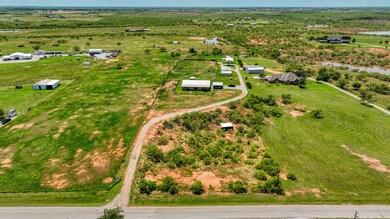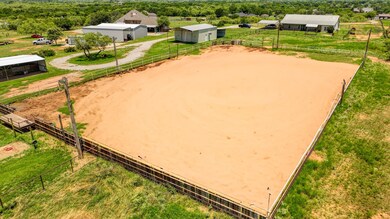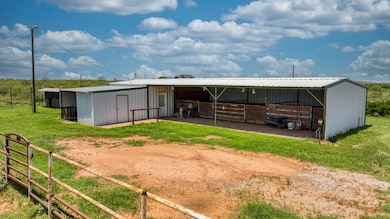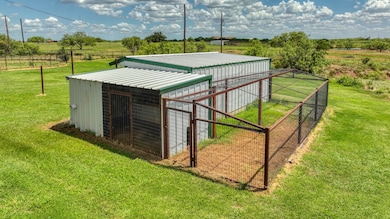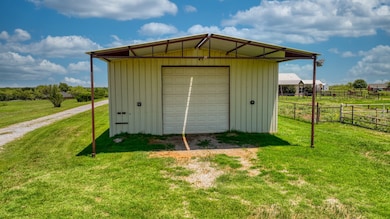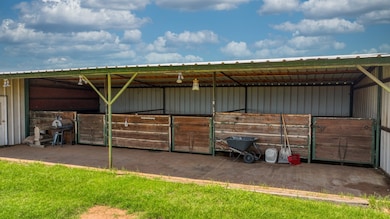2460 Wranglers Retreat Wichita Falls, TX 76310
Estimated payment $3,789/month
Highlights
- Built-In Features
- 1-Story Property
- 2 Car Garage
- West Foundation Elementary School Rated 9+
About This Home
This amazing 4-bedroom, 3-bath home sits on 9+ acres and offers 2,800 square feet of thoughtfully designed living space, ideal for both everyday comfort and entertaining and perfect for someone who loves animals. Built in 2007 and recently updated with fresh paint and can lighting, built-in shelves in all closets, and 2 water heaters—recently replaced. The master bedroom is spacious and includes a large private bath and huge closet. A second living area offers flexibility for a playroom, home office, or additional lounge space.
In addition to the main residence, the property includes a separate 1-bedroom, 1-bathroom apartment—perfect for guests, extended family, or rental income.
The functional layout is enhanced by energy-efficient electric systems and an upgraded HVAC with zoned temperature control. Step outside to enjoy everything this property has to offer—ideal for horses or anyone seeking room to spread out.
The land includes 16 separate areas for horses, 5 stalls, a round pen, a large chicken coop, a LED lighted arena, and a tack room equipped with electric. There’s also a 40×30 shop, perfect for projects or extra storage.
Located just 15 minutes from anywhere in Wichita Falls and right around the corner from two brand new schools, this property blends country living with everyday convenience. Whether you’re seeking privacy, space for animals, or a place to make your next move, this one checks all the boxes.
More on Wichita Falls County.
60 minutes northeast of Throckmorton
13⁄4 hours northwest of downtown Fort Worth
Listing Agent
Keller Williams Heritage West Brokerage Phone: 417-331-9125 License #0750847 Listed on: 06/11/2025

Property Details
Home Type
- Multi-Family
Est. Annual Taxes
- $6,538
Year Built
- Built in 2007
Lot Details
- 9.89 Acre Lot
Parking
- 2 Car Garage
- 3 Carport Spaces
- Driveway
Home Design
- Property Attached
Interior Spaces
- 2,800 Sq Ft Home
- 1-Story Property
- Built-In Features
- Living Room with Fireplace
Kitchen
- Electric Cooktop
- Dishwasher
- Disposal
Bedrooms and Bathrooms
- 4 Bedrooms
- 3 Full Bathrooms
Schools
- West Foundation Elementary School
- Memorial High School
Community Details
- Landrum & Henderson Subdivision
Listing and Financial Details
- Tax Lot 66
- Assessor Parcel Number 104397
Map
Home Values in the Area
Average Home Value in this Area
Tax History
| Year | Tax Paid | Tax Assessment Tax Assessment Total Assessment is a certain percentage of the fair market value that is determined by local assessors to be the total taxable value of land and additions on the property. | Land | Improvement |
|---|---|---|---|---|
| 2025 | $5,425 | $404,005 | $21,448 | $382,557 |
| 2024 | $6,538 | $399,321 | -- | -- |
| 2023 | $6,116 | $363,019 | $0 | $0 |
| 2022 | $6,128 | $330,017 | $0 | $0 |
| 2021 | $5,371 | $300,015 | $13,011 | $287,004 |
| 2020 | $5,084 | $279,071 | $11,396 | $267,675 |
| 2019 | $5,075 | $270,365 | $11,396 | $258,969 |
| 2018 | $4,586 | $260,547 | $11,396 | $249,151 |
| 2017 | $4,798 | $261,223 | $11,396 | $249,827 |
| 2016 | $3,929 | $213,912 | $11,396 | $202,516 |
| 2015 | $3,424 | $206,651 | $11,396 | $195,255 |
| 2014 | $3,424 | $218,596 | $0 | $0 |
Property History
| Date | Event | Price | Change | Sq Ft Price |
|---|---|---|---|---|
| 07/09/2025 07/09/25 | Price Changed | $599,999 | -4.0% | $227 / Sq Ft |
| 06/06/2025 06/06/25 | For Sale | $624,900 | +92.3% | $236 / Sq Ft |
| 06/10/2016 06/10/16 | Sold | -- | -- | -- |
| 04/11/2016 04/11/16 | Pending | -- | -- | -- |
| 04/07/2016 04/07/16 | For Sale | $324,999 | -- | $130 / Sq Ft |
Purchase History
| Date | Type | Sale Price | Title Company |
|---|---|---|---|
| Vendors Lien | -- | None Available |
Mortgage History
| Date | Status | Loan Amount | Loan Type |
|---|---|---|---|
| Open | $100,000 | Credit Line Revolving | |
| Open | $310,555 | New Conventional | |
| Previous Owner | $56,750 | Unknown | |
| Previous Owner | $240,000 | Unknown | |
| Previous Owner | $71,200 | Credit Line Revolving |
Source: North Texas Real Estate Information Systems (NTREIS)
MLS Number: 20966294
APN: 104397
- 3399 Peterson Rd S
- 3361 Horseshoe Bend Estates
- 3272 Horseshoe Bend Estates
- 3259 Horseshoe Bend Estates
- 2944 Horseshoe Lake Rd
- 6101 Kovarik Rd
- 6774 Southwest Pkwy
- 6617 Seymour Hwy
- 2768 Peterson Rd S
- 6317 Seymour Rd Unit Pad Site front of t
- 6 Donnie Cir
- 1 Donnie Cir
- 4509 Kenwood St
- 3601 Fm 367 E
- 6714 Kit Carson Trail
- 3000 Barnett Rd
- 5829 Ashleyanne Cir Unit Kell West
- 5811 Ashleyanne Cir Unit Kell Blvd
- 4693 Sisk Rd
- 4695 Sisk Rd
- 18 Oxley Dr
- 6731 Southwest Pkwy
- 4509 Kenwood St
- 6714 Kit Carson Trail
- 4618 Sabota Ave
- 2065 Peterson Rd S
- 3919 Barnett Rd
- 4708 Stansbury Ln
- 4412 Post Oak Dr
- 5129 Anchor Rd
- 4604 Misty Valley W
- 4601 Misty Valley W
- 4925 Big Bend Dr
- 4614 Spring Shadow Dr
- 4516 Barnett Rd
- 4612 Summit Dr
- 5021 Olivia Ln
- 4926 Olivia Ln
- 4540 Barnett Rd
- 2 Libby Ct

