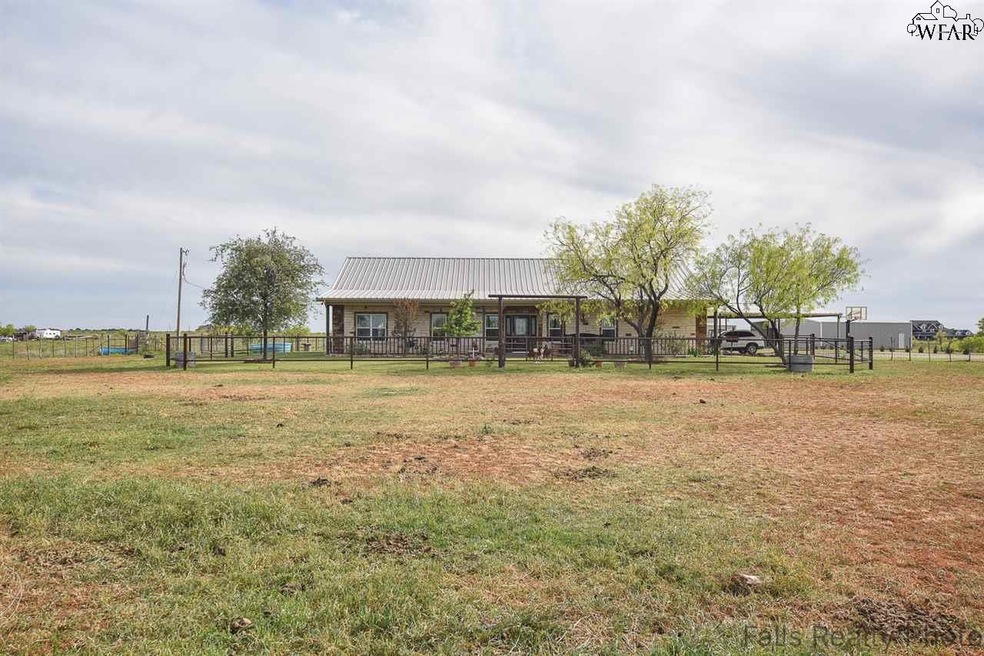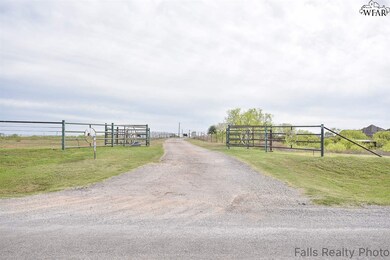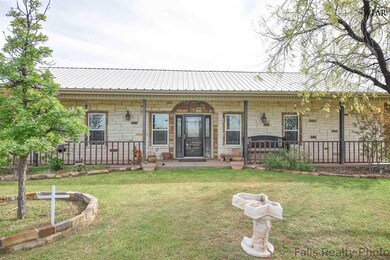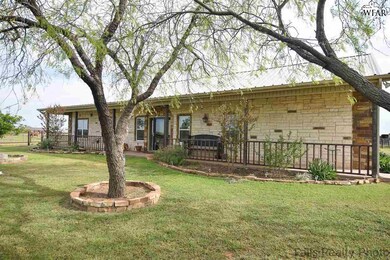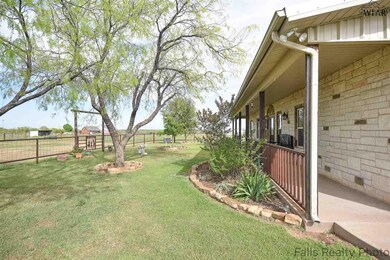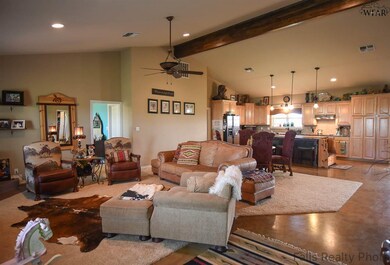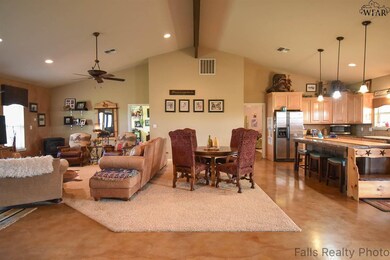
2460 Wranglers Retreat Wichita Falls, TX 76310
Highlights
- Stables
- Covered patio or porch
- Separate Outdoor Workshop
- Rider High School Rated A-
- Breakfast Room
- Eat-In Kitchen
About This Home
As of June 2016Country Home and Close to Town! This three bedroom and two and a half bath home has an open floor plan. The kitchen has a large center island and is open to the living room and dining room. Need room for your horses? This home is on 9.87 acres, it has an outdoor lighted arena, four horse stalls, and a concrete wash rack. It also has a bunk house and a shop! Don’t miss this one!
Last Agent to Sell the Property
HIRSCHI REALTORS License #0469478 Listed on: 04/07/2016
Home Details
Home Type
- Single Family
Est. Annual Taxes
- $6,538
Year Built
- Built in 2006
Lot Details
- 9.87 Acre Lot
- North Facing Home
- Barbed Wire
- Pipe Fencing
Home Design
- Slab Foundation
- Metal Roof
- Steel Siding
- Vinyl Siding
- Stone Veneer
Interior Spaces
- 2,508 Sq Ft Home
- 1-Story Property
- Double Pane Windows
- Breakfast Room
- Library
- Utility Room
- Washer and Electric Dryer Hookup
Kitchen
- Eat-In Kitchen
- Breakfast Bar
- <<builtInOvenToken>>
- Gas Oven
- <<builtInRangeToken>>
- Dishwasher
- Kitchen Island
- Formica Countertops
- Prep Sink
- Trash Compactor
- Disposal
Flooring
- Carpet
- Laminate
- Tile
Bedrooms and Bathrooms
- 3 Bedrooms
Parking
- 2 Car Garage
- Carport
Outdoor Features
- Covered patio or porch
- Separate Outdoor Workshop
- Outdoor Storage
- Outbuilding
Farming
- Electricity in Barn
- Hay Barn
- 1 Barn
- Bunk House
- Livestock Fence
Horse Facilities and Amenities
- Tack Room
- Water to Barn
- Stables
- Arena
Utilities
- Central Heating and Cooling System
- Septic System
Listing and Financial Details
- Tax Block See Notes
Ownership History
Purchase Details
Home Financials for this Owner
Home Financials are based on the most recent Mortgage that was taken out on this home.Similar Homes in Wichita Falls, TX
Home Values in the Area
Average Home Value in this Area
Purchase History
| Date | Type | Sale Price | Title Company |
|---|---|---|---|
| Vendors Lien | -- | None Available |
Mortgage History
| Date | Status | Loan Amount | Loan Type |
|---|---|---|---|
| Open | $100,000 | Credit Line Revolving | |
| Open | $310,555 | New Conventional | |
| Previous Owner | $56,750 | Unknown | |
| Previous Owner | $240,000 | Unknown | |
| Previous Owner | $71,200 | Credit Line Revolving |
Property History
| Date | Event | Price | Change | Sq Ft Price |
|---|---|---|---|---|
| 07/09/2025 07/09/25 | Price Changed | $599,999 | -4.0% | $227 / Sq Ft |
| 06/06/2025 06/06/25 | For Sale | $624,900 | +92.3% | $236 / Sq Ft |
| 06/10/2016 06/10/16 | Sold | -- | -- | -- |
| 04/11/2016 04/11/16 | Pending | -- | -- | -- |
| 04/07/2016 04/07/16 | For Sale | $324,999 | -- | $130 / Sq Ft |
Tax History Compared to Growth
Tax History
| Year | Tax Paid | Tax Assessment Tax Assessment Total Assessment is a certain percentage of the fair market value that is determined by local assessors to be the total taxable value of land and additions on the property. | Land | Improvement |
|---|---|---|---|---|
| 2024 | $6,538 | $399,321 | -- | -- |
| 2023 | $6,116 | $363,019 | $0 | $0 |
| 2022 | $6,128 | $330,017 | $0 | $0 |
| 2021 | $5,371 | $300,015 | $13,011 | $287,004 |
| 2020 | $5,084 | $279,071 | $11,396 | $267,675 |
| 2019 | $5,075 | $270,365 | $11,396 | $258,969 |
| 2018 | $4,586 | $260,547 | $11,396 | $249,151 |
| 2017 | $4,798 | $261,223 | $11,396 | $249,827 |
| 2016 | $3,929 | $213,912 | $11,396 | $202,516 |
| 2015 | $3,424 | $206,651 | $11,396 | $195,255 |
| 2014 | $3,424 | $218,596 | $0 | $0 |
Agents Affiliated with this Home
-
Lane Cooper

Seller's Agent in 2025
Lane Cooper
KELLER WILLIAMS REALTY HERITAGE WEST
(417) 331-9125
110 Total Sales
-
Christy Koski

Seller's Agent in 2016
Christy Koski
HIRSCHI REALTORS
(940) 782-1957
79 Total Sales
-
Sandra Wortham

Buyer's Agent in 2016
Sandra Wortham
940 REALTY
(940) 264-4663
426 Total Sales
Map
Source: Wichita Falls Association of REALTORS®
MLS Number: 140476
APN: 104397
- 3399 Peterson Rd S
- 1747 Wranglers Retreat
- 3361 Horseshoe Bend Estates
- 3272 Horseshoe Bend Estates
- 2944 Horseshoe Lake Rd
- 6101 Kovarik Rd
- 2767 Horseshoe Lake Rd
- 4400 Ward St
- 6774 Southwest Pkwy
- 6617 Seymour Hwy
- 4409 Ward St
- 2768 Peterson Rd S
- 6 Donnie Cir
- 1 Donnie Cir
- 7025 Seymour Hwy
- 4419 Ulen Ln
- 2465 Farm To Market 369
- 2406 Haws Rd
- 4509 Kenwood St
- 3601 Fm 367 E
