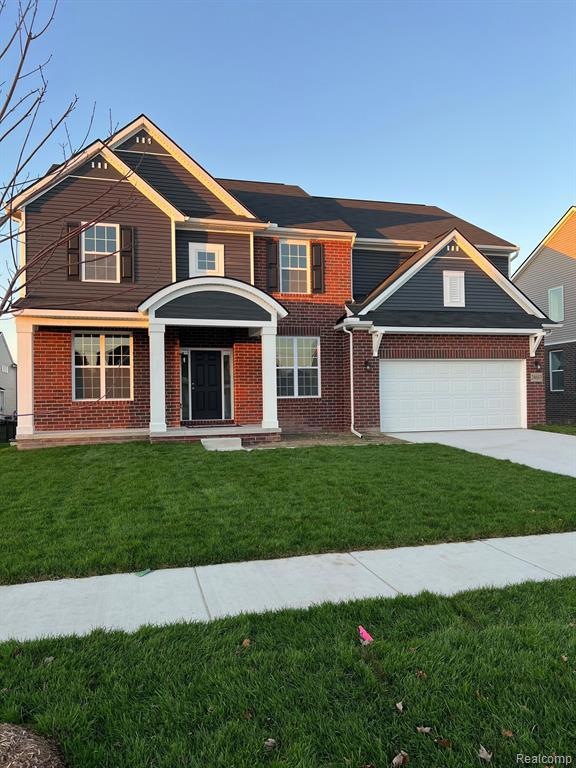
$569,900
- 4 Beds
- 2.5 Baths
- 2,828 Sq Ft
- 50632 Summit View Dr
- Unit Lot 15
- Macomb, MI
Brand New Home ready for IMMEDIATE OCCUPANCY. Salmar Building Company presents this 2,900 sq. ft. Colonial with 4 bedrooms, 2 1/2 bathrooms, 3.5-car attached garage featuring white cabinetry and Quartz countertops throughout, gas fireplace in great room, wrought iron staircase and beautiful solid surface flooring throughout most of first floor. Builder is including sod & sprinklers along with
Thomas Zibkowski Real Estate One Inc-Shelby
