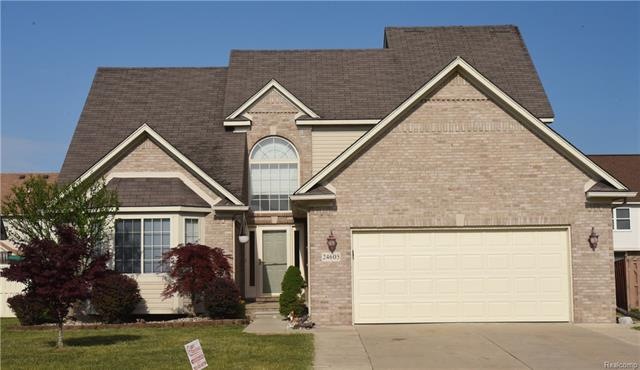
$178,000
- 3 Beds
- 1 Bath
- 961 Sq Ft
- 25260 Reeck Rd
- Woodhaven, MI
Beautifully Upgraded 3-Bedroom Ranch in Woodhaven, MIWelcome to 25260 Reeck Rd – the home where charm meets modern convenience! This fully upgraded 3-bedroom, 1-bath gem has recently undergone a top-to-bottom transformation. From the brand-new roof to the freshly painted interior and exterior, every detail has been thoughtfully addressed to create a truly move-in-ready home.Here’s
Salvatore Palazzolo EXP Realty Main
