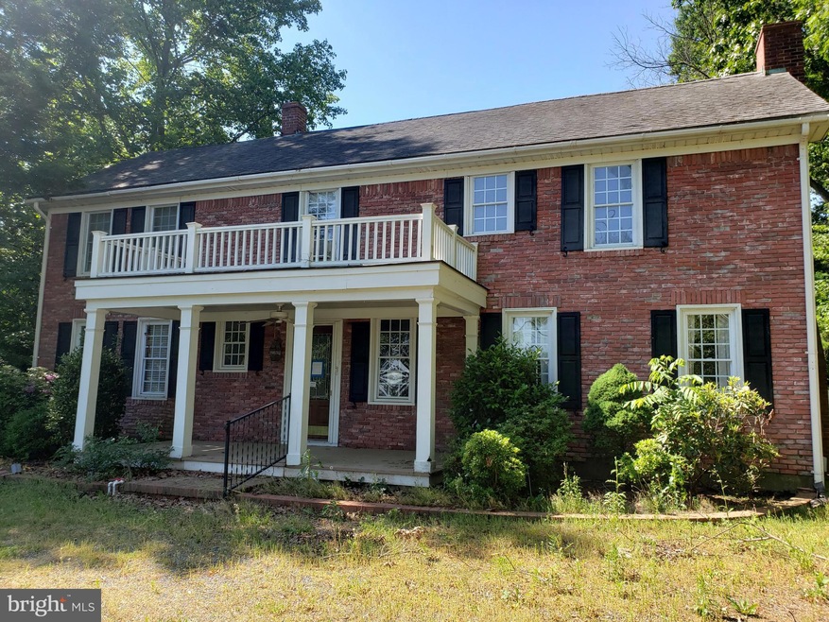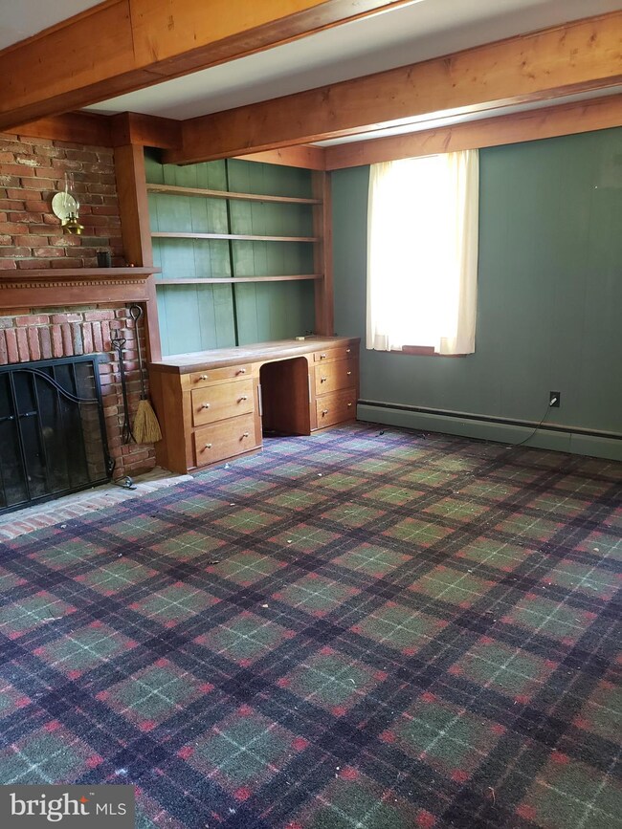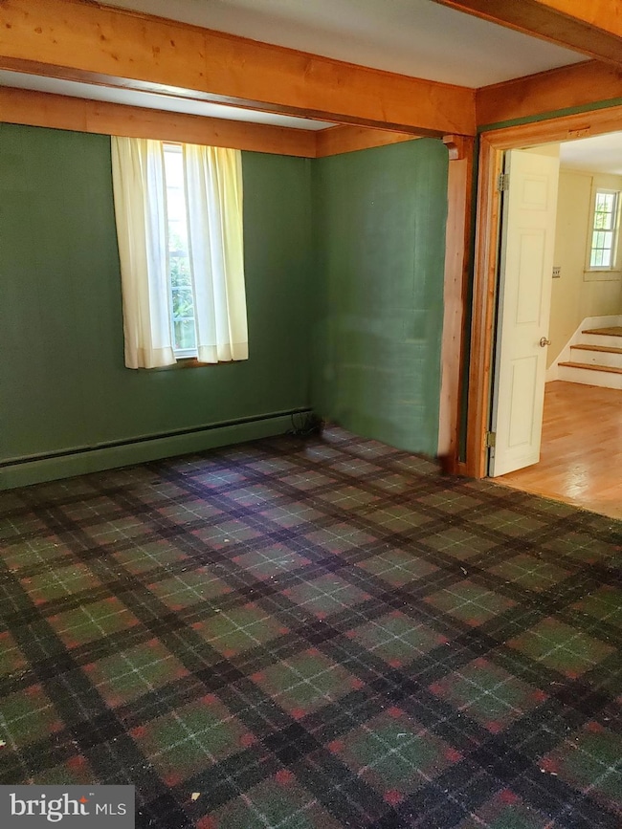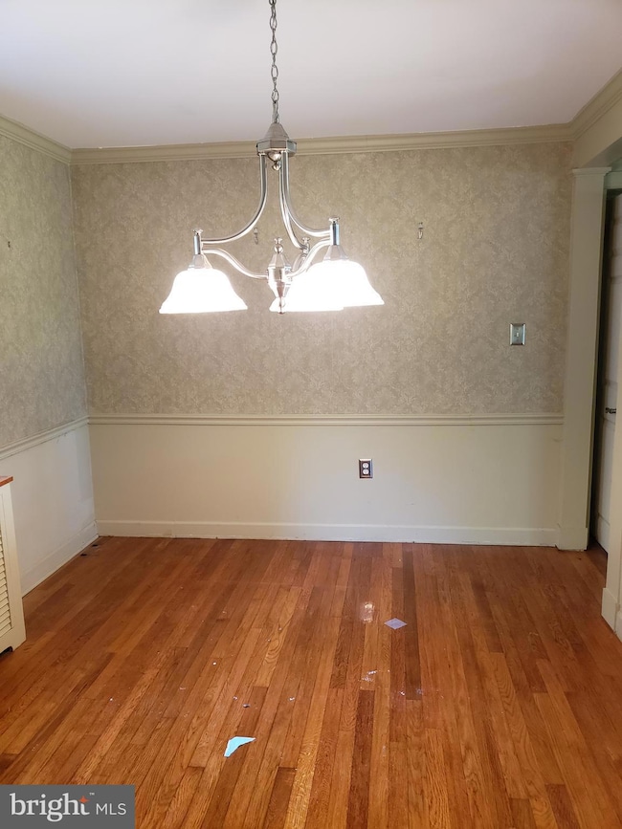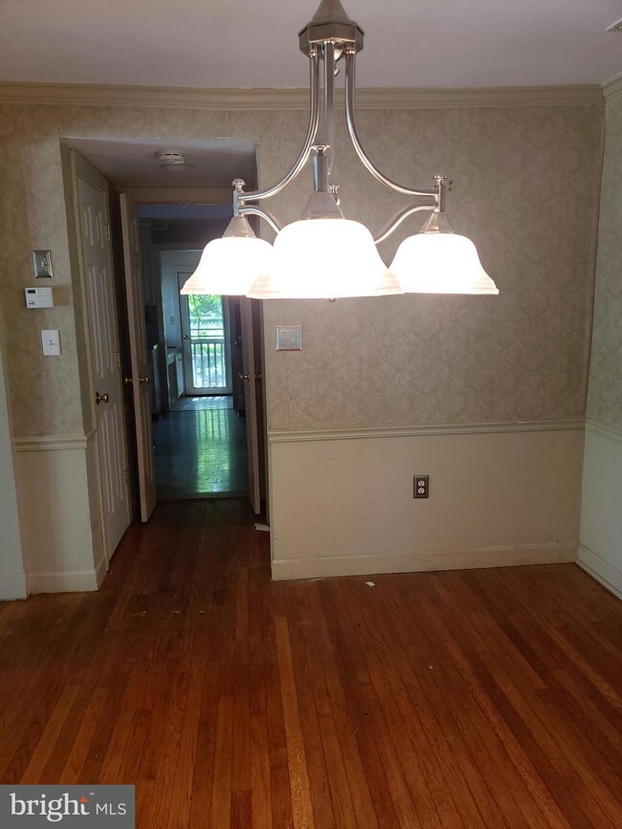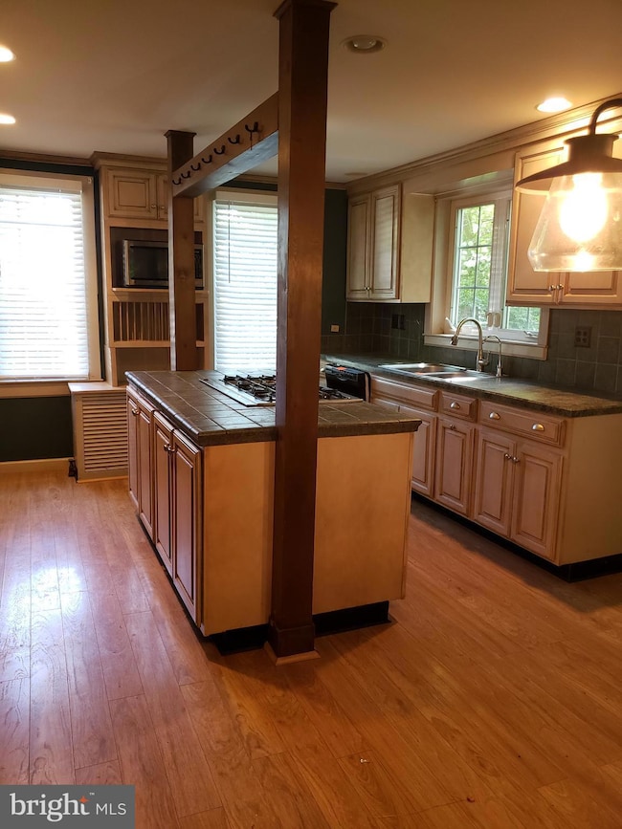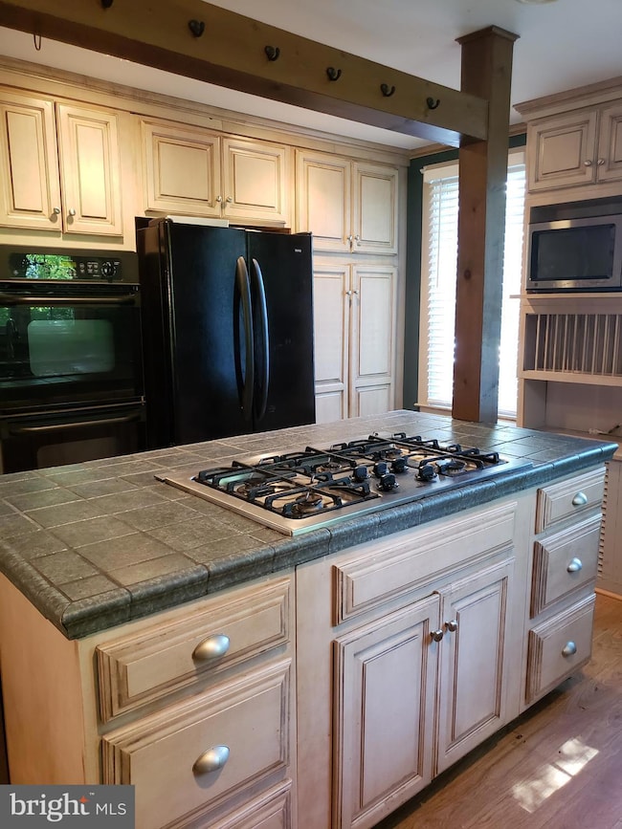
24607 Chestertown Rd Chestertown, MD 21620
Highlights
- View of Trees or Woods
- Deck
- Backs to Trees or Woods
- Colonial Architecture
- Traditional Floor Plan
- Wood Flooring
About This Home
As of August 2021The sought after Chestertown introduces you to this spacious solid brick home. This home offers over 2294 square feet living area, crown moldings, recessed lighting, relaxing living room with wood burning fireplace and wood beam ceilings, formal dining room with wide windows, lovely kitchen with island and granite counters, large master suite with built-in closets, master bath with whirlpool tub and dual vanity, and full basement with plenty of room for storage. Enjoy the balcony with great view of the front yard or have an outdoor fun in the rear porch. The detached garage makes this home complete. Just a few minutes away from historic Chestertown!
Home Details
Home Type
- Single Family
Est. Annual Taxes
- $2,432
Year Built
- Built in 1927
Lot Details
- 0.65 Acre Lot
- Landscaped
- Backs to Trees or Woods
- Back and Front Yard
- Property is zoned RR
Parking
- 2 Car Detached Garage
- Garage Door Opener
Property Views
- Woods
- Garden
Home Design
- Colonial Architecture
- Brick Exterior Construction
- Composition Roof
- Vinyl Siding
Interior Spaces
- 2,294 Sq Ft Home
- Property has 3 Levels
- Traditional Floor Plan
- Built-In Features
- Paneling
- 1 Fireplace
- Entrance Foyer
- Living Room
- Dining Room
- Den
- Attic
Kitchen
- Eat-In Kitchen
- Built-In Oven
- Microwave
- Dishwasher
- Kitchen Island
- Disposal
Flooring
- Wood
- Carpet
Bedrooms and Bathrooms
- 3 Bedrooms
- En-Suite Primary Bedroom
- Whirlpool Bathtub
Laundry
- Laundry Room
- Dryer
Basement
- Partial Basement
- Exterior Basement Entry
Outdoor Features
- Balcony
- Deck
- Porch
Utilities
- Window Unit Cooling System
- Heating System Uses Oil
- Hot Water Heating System
- Well
- Electric Water Heater
- Septic Tank
Community Details
- No Home Owners Association
- Chestertown Subdivision
Listing and Financial Details
- Assessor Parcel Number 1506009344
Ownership History
Purchase Details
Home Financials for this Owner
Home Financials are based on the most recent Mortgage that was taken out on this home.Purchase Details
Purchase Details
Similar Homes in Chestertown, MD
Home Values in the Area
Average Home Value in this Area
Purchase History
| Date | Type | Sale Price | Title Company |
|---|---|---|---|
| Deed | $265,000 | Crown Title Corp | |
| Trustee Deed | $245,000 | None Available | |
| Deed | $239,000 | -- |
Mortgage History
| Date | Status | Loan Amount | Loan Type |
|---|---|---|---|
| Open | $137,362 | FHA | |
| Previous Owner | $795,000 | Reverse Mortgage Home Equity Conversion Mortgage | |
| Previous Owner | $369,240 | Credit Line Revolving |
Property History
| Date | Event | Price | Change | Sq Ft Price |
|---|---|---|---|---|
| 05/27/2025 05/27/25 | For Sale | $375,000 | +41.5% | $163 / Sq Ft |
| 08/18/2021 08/18/21 | Sold | $265,000 | -3.6% | $116 / Sq Ft |
| 07/23/2021 07/23/21 | Pending | -- | -- | -- |
| 06/02/2021 06/02/21 | For Sale | $275,000 | -- | $120 / Sq Ft |
Tax History Compared to Growth
Tax History
| Year | Tax Paid | Tax Assessment Tax Assessment Total Assessment is a certain percentage of the fair market value that is determined by local assessors to be the total taxable value of land and additions on the property. | Land | Improvement |
|---|---|---|---|---|
| 2024 | $2,982 | $257,700 | $100,800 | $156,900 |
| 2023 | $2,821 | $243,467 | $0 | $0 |
| 2022 | $2,637 | $229,233 | $0 | $0 |
| 2021 | $2,477 | $215,000 | $100,800 | $114,200 |
| 2020 | $2,047 | $214,500 | $0 | $0 |
| 2019 | $829 | $214,000 | $0 | $0 |
| 2018 | $1,884 | $213,500 | $100,800 | $112,700 |
| 2017 | $1,736 | $213,500 | $0 | $0 |
| 2016 | -- | $213,500 | $0 | $0 |
| 2015 | $1,312 | $215,100 | $0 | $0 |
| 2014 | $1,312 | $215,100 | $0 | $0 |
Agents Affiliated with this Home
-
William Sutton

Seller's Agent in 2025
William Sutton
Coldwell Banker Chesapeake Real Estate Company
(443) 480-2447
54 Total Sales
-
Lacey Sutton

Seller Co-Listing Agent in 2025
Lacey Sutton
Coldwell Banker Chesapeake Real Estate Company
(443) 480-3580
53 Total Sales
-
Gina Gargeu

Seller's Agent in 2021
Gina Gargeu
Century 21 Downtown
(410) 547-1116
720 Total Sales
-
Dennis Covey

Buyer's Agent in 2021
Dennis Covey
Meredith Fine Properties
(410) 924-4752
50 Total Sales
Map
Source: Bright MLS
MLS Number: MDKE118204
APN: 06-009344
- 24543 Chestertown Rd
- 24095 Chestertown Rd
- 25285 Foxchase Dr
- 300 Hilltop Ln
- 310 Hilltop Ln
- Lot 9 Prestwick Dr
- 24576 Langford Rd
- 325 Devon Dr
- 314 Devon Dr
- 0 Cromwell Clark Rd
- 619 Cannon St
- 811 S Meadowview Dr
- 132 Prospect St
- 508 Cannon St
- 420 Cannon St
- 2 Scheeler Rd
- 201 Pondview Ct
- 866 Washington Ave
- 222 Mount Vernon Ave
- 349 High St
