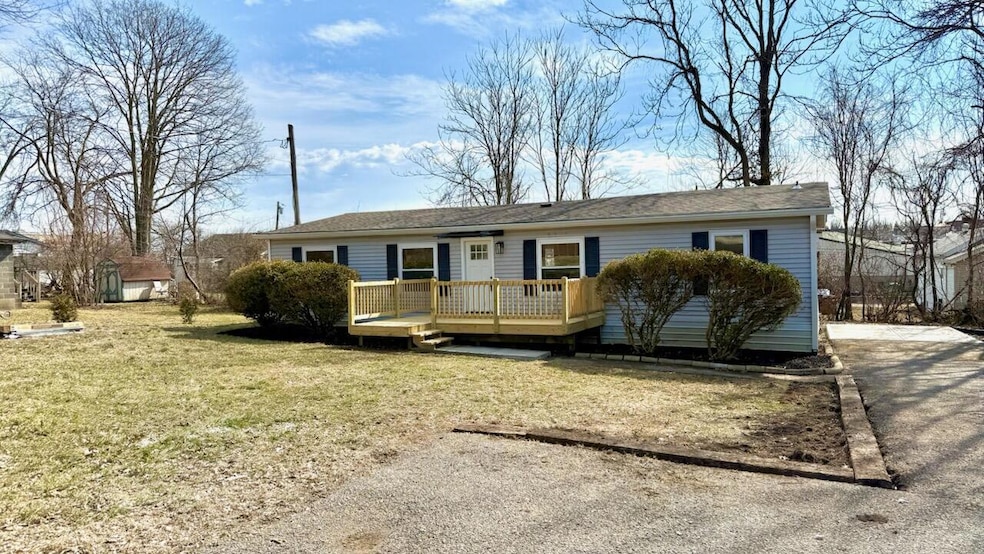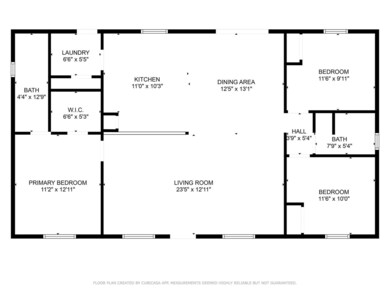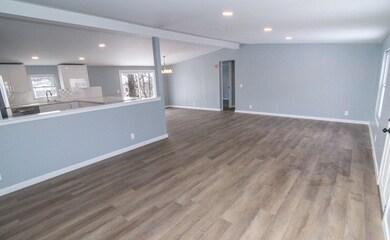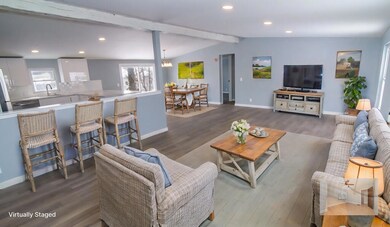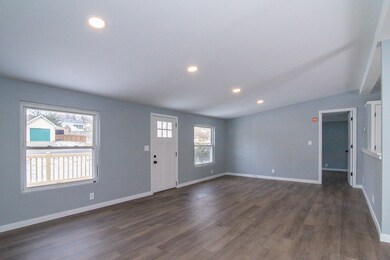
2461 Cherry St Crescent Springs, KY 41017
Highlights
- Open Floorplan
- Deck
- Ranch Style House
- River Ridge Elementary School Rated A-
- Vaulted Ceiling
- Private Yard
About This Home
As of May 2025Looking for no step living? Must see this 3 bedroom 2 bath completely remodeled home. Primary bedroom has ensuite with double vanity and walk in closet. Large living room and dining room. Kitchen features brand new appliances, cabinets, and counters. Laundry room includes new washer and dryer. Split design offers 2 additional bedrooms and 2nd full bathroom. All new flooring throughout. New patio door. One or more photo(s) were virtually staged.
Last Agent to Sell the Property
Huff Realty - Florence License #260585 Listed on: 02/24/2025

Property Details
Home Type
- Manufactured Home
Est. Annual Taxes
- $915
Year Built
- Built in 1987
Lot Details
- 7,405 Sq Ft Lot
- Lot Dimensions are 75x100
- Partially Fenced Property
- Wood Fence
- Level Lot
- Private Yard
Home Design
- Ranch Style House
- Block Foundation
- Shingle Roof
- Vinyl Siding
Interior Spaces
- Open Floorplan
- Vaulted Ceiling
- Living Room
- Formal Dining Room
Kitchen
- Breakfast Bar
- Electric Oven
- Electric Cooktop
- <<microwave>>
- Dishwasher
- Stainless Steel Appliances
- Kitchen Island
Bedrooms and Bathrooms
- 3 Bedrooms
- Walk-In Closet
- 2 Full Bathrooms
- Double Vanity
Laundry
- Laundry Room
- Laundry on main level
- Dryer
- Washer
Parking
- Driveway
- Off-Street Parking
Outdoor Features
- Deck
- Shed
Schools
- River Ridge Elementary School
- Turkey Foot Middle School
- Dixie Heights High School
Mobile Home
- Manufactured Home
Utilities
- Forced Air Heating and Cooling System
- 220 Volts
- Cable TV Available
Community Details
- No Home Owners Association
Listing and Financial Details
- Assessor Parcel Number 014-30-12-026.00
Ownership History
Purchase Details
Home Financials for this Owner
Home Financials are based on the most recent Mortgage that was taken out on this home.Purchase Details
Home Financials for this Owner
Home Financials are based on the most recent Mortgage that was taken out on this home.Purchase Details
Similar Home in Crescent Springs, KY
Home Values in the Area
Average Home Value in this Area
Purchase History
| Date | Type | Sale Price | Title Company |
|---|---|---|---|
| Warranty Deed | $228,000 | 360 American Title | |
| Warranty Deed | $95,000 | None Listed On Document | |
| Special Warranty Deed | -- | None Listed On Document |
Mortgage History
| Date | Status | Loan Amount | Loan Type |
|---|---|---|---|
| Open | $10,000 | New Conventional | |
| Open | $223,870 | FHA | |
| Closed | $223,870 | FHA | |
| Closed | $10,000 | New Conventional | |
| Previous Owner | $71,200 | Future Advance Clause Open End Mortgage | |
| Previous Owner | $43,000 | Unknown | |
| Previous Owner | $50,000 | Unknown |
Property History
| Date | Event | Price | Change | Sq Ft Price |
|---|---|---|---|---|
| 05/15/2025 05/15/25 | Sold | $228,000 | +3.6% | $172 / Sq Ft |
| 03/07/2025 03/07/25 | Pending | -- | -- | -- |
| 03/06/2025 03/06/25 | For Sale | $220,000 | 0.0% | $166 / Sq Ft |
| 02/26/2025 02/26/25 | Pending | -- | -- | -- |
| 02/24/2025 02/24/25 | For Sale | $220,000 | +131.6% | $166 / Sq Ft |
| 10/15/2024 10/15/24 | Sold | $95,000 | -13.6% | $72 / Sq Ft |
| 08/22/2024 08/22/24 | Pending | -- | -- | -- |
| 08/20/2024 08/20/24 | For Sale | $110,000 | -- | $83 / Sq Ft |
Tax History Compared to Growth
Tax History
| Year | Tax Paid | Tax Assessment Tax Assessment Total Assessment is a certain percentage of the fair market value that is determined by local assessors to be the total taxable value of land and additions on the property. | Land | Improvement |
|---|---|---|---|---|
| 2024 | $915 | $89,300 | $15,000 | $74,300 |
| 2023 | $821 | $77,000 | $15,000 | $62,000 |
| 2022 | $899 | $77,000 | $15,000 | $62,000 |
| 2021 | $917 | $77,000 | $15,000 | $62,000 |
| 2020 | $926 | $77,000 | $15,000 | $62,000 |
| 2019 | $851 | $70,000 | $15,000 | $55,000 |
| 2018 | $853 | $70,000 | $15,000 | $55,000 |
| 2017 | $756 | $70,000 | $15,000 | $55,000 |
| 2015 | $735 | $70,000 | $10,000 | $60,000 |
| 2014 | $723 | $70,000 | $10,000 | $60,000 |
Agents Affiliated with this Home
-
Kathy Jones
K
Seller's Agent in 2025
Kathy Jones
Huff Realty - Florence
(859) 242-6450
3 in this area
14 Total Sales
-
Gabriella DeAngelis

Buyer's Agent in 2025
Gabriella DeAngelis
Coldwell Banker Realty FM
(859) 308-9733
2 in this area
42 Total Sales
-
EJ Murray
E
Seller's Agent in 2024
EJ Murray
Keller Williams Realty Services
(859) 801-9287
7 Total Sales
Map
Source: Northern Kentucky Multiple Listing Service
MLS Number: 630083
APN: 014-30-12-026.00
- 2454 Horton St
- 566 Sycamore St
- 2418 Harris St
- 713 Ferncliff Ave
- 2554 Crosshill Dr
- 2350 Amici Dr
- 2535 Crosshill Dr
- 2550 Watkins St
- 2543 Enid Ave
- 692 Daphne Way
- 602 Foxhill Dr
- 646 Daphne Way
- 2503 Crosshill Dr
- 2528 Crosshill Dr
- 618 Foxhill Dr Unit 10-102
- 548 Foxhill Dr Unit 12-204
- 562 Foxhill Dr Unit 12-202
- 552 Foxhill Dr Unit 12-304
- 556 Foxhill Dr Unit 12-303
- 572 Foxhill Dr Unit 12-301
