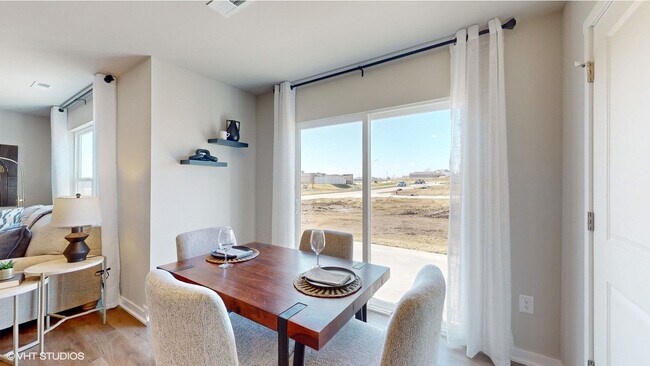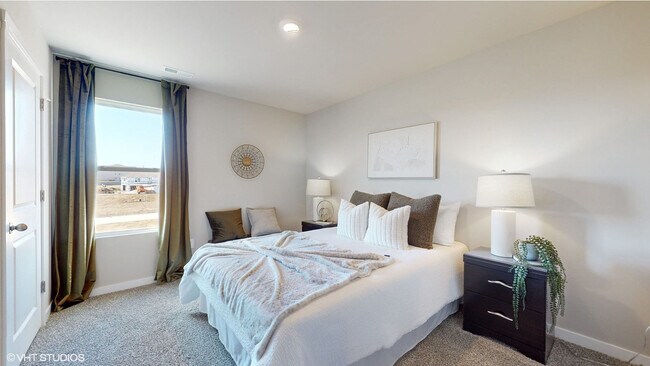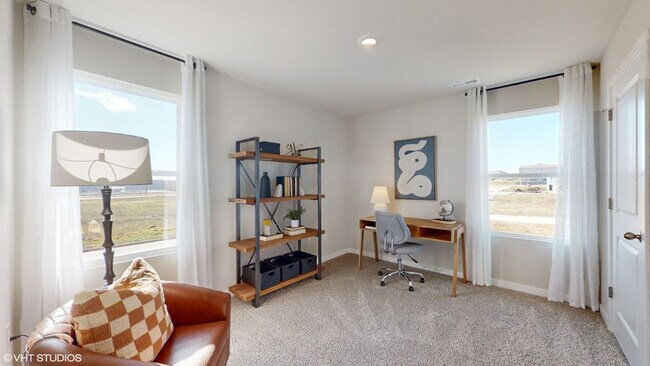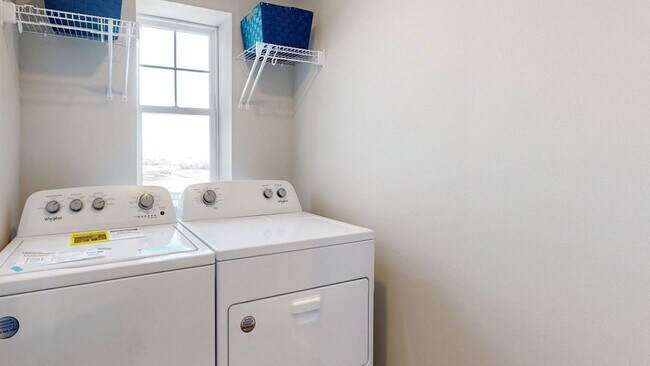
2461 Chloe Ln Hiawatha, IA 52233
Edgewood Village - TownhomesEstimated payment $1,512/month
Highlights
- New Construction
- John F. Kennedy High School Rated A-
- Fireplace
About This Home
D.R. Horton, America’s Builder, presents the Sydney. This two-story townhome boasts 3 bedrooms, 2.5 bathrooms, and a 2-car garage. Upon entering the home, a large open floor plan greets you, with a space, that boasts a cozy fireplace. The gorgeous kitchen features a large island perfect for food prep or entertaining family and friends and a huge pantry. Upstairs, you’ll find a beautiful primary bedroom with an ensuite bathroom, featuring a double vanity sink, walk-in shower, and spacious closet for all your storage needs. Also upstairs, there are an additional two bedrooms, full bathroom, and a convenient laundry area. All appliances are included. This home also comes with all the benefits of new construction!This home is currently under construction. Photos and video may be similar but not necessarily of subject property, including interior and exterior colors, finishes and appliances.
Townhouse Details
Home Type
- Townhome
HOA Fees
- $135 Monthly HOA Fees
Parking
- 2 Car Garage
Home Design
- New Construction
Interior Spaces
- 2-Story Property
- Fireplace
Bedrooms and Bathrooms
- 3 Bedrooms
Community Details
Overview
- Association fees include lawn maintenance, ground maintenance, snow removal
Recreation
- Recreational Area
Matterport 3D Tours
Map
Other Move In Ready Homes in Edgewood Village - Townhomes
About the Builder
- 2573 Carolyn Dr
- 2575 Carolyn Dr
- 2577 Carolyn Dr
- Edgewood Village - Townhomes
- 2841 Mary Dr
- 2705 Prairielight Dr
- 2709 Prairielight Dr
- 2909 Timber Creek Ct
- 2913 Timber Creek Ct
- Edgewood Village
- 2729 Prairielight Dr
- 2921 Timber Creek Ct
- 2912 Timber Creek Ct
- 2928 Timber Creek Ct
- Rolling Prairie Estates
- 3658 Mclain Way
- 3660 Mclain Way
- 39.69 Acres M/L N Center Point Rd
- 28.72 Acres M/L N Center Point Rd
- 8.98 Acres M/L N Center Point Rd





