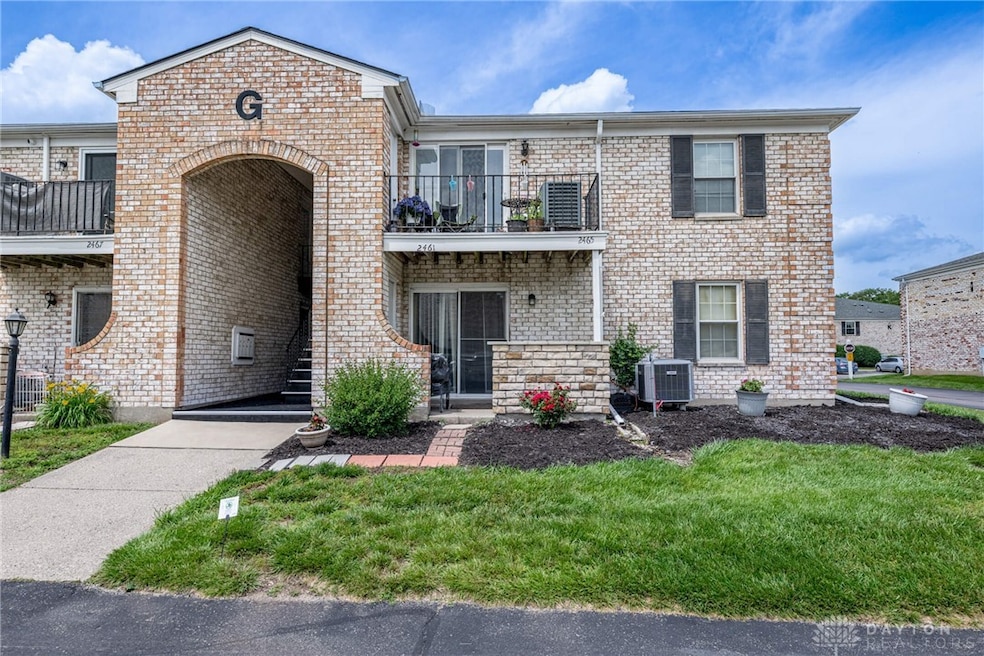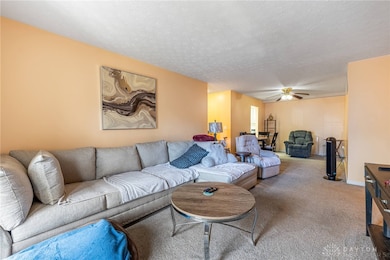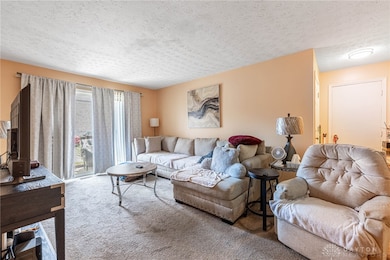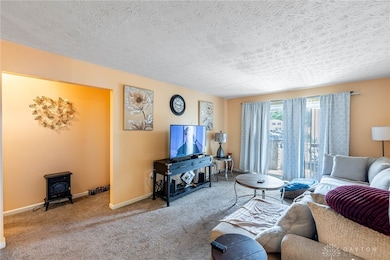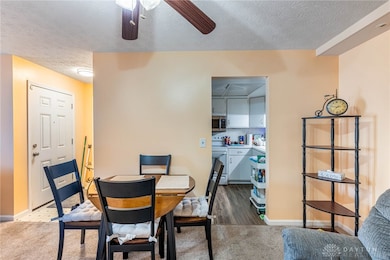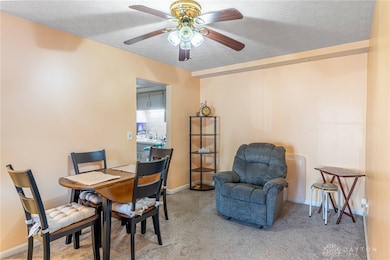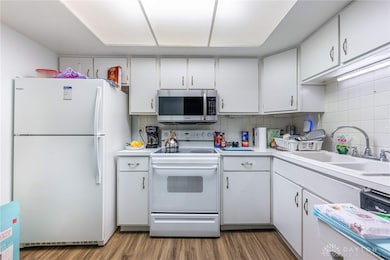
2461 Crew Cir Unit G2461 Dayton, OH 45439
Woodbourne-Hyde Park NeighborhoodEstimated payment $853/month
Highlights
- Very Popular Property
- Galley Kitchen
- Bathroom on Main Level
- Community Pool
- Walk-In Closet
- Parking Storage or Cabinetry
About This Home
Two Bedrooms, Two Baths Ranch first floor Garden Condo located in Barclay Square. Perfect for someone who wants to avoid steps. Living room and dining room are open concept and perfect for entertaining. Patio with sliding doors leads off the living room and perfect for that morning coffee time. There are two bedrooms with the primary offering a walk-in closet. Bathroom is large and provides washer and dryer that are 3yrs. old and stay. Kitchen offers plenty of cabinets with all appliances included. The furnace and AC are high efficiency 4 yrs. old. Roof replaced 2021, HOA includes water, hazard insurance, swimming pool, club house, trash removal, mowing and snow removal. Conveniently located close to shops, restaurants, parks, and major transportation routes.
Last Listed By
Irongate Inc. Brokerage Phone: (937) 436-2700 License #0000444785 Listed on: 06/07/2025

Property Details
Home Type
- Condominium
Est. Annual Taxes
- $1,386
Year Built
- 1971
HOA Fees
- $223 Monthly HOA Fees
Home Design
- Brick Exterior Construction
- Slab Foundation
Interior Spaces
- 938 Sq Ft Home
- 1-Story Property
- Ceiling Fan
- Aluminum Window Frames
Kitchen
- Galley Kitchen
- Range
- Dishwasher
Bedrooms and Bathrooms
- 2 Bedrooms
- Walk-In Closet
- Bathroom on Main Level
- 2 Full Bathrooms
Laundry
- Dryer
- Washer
Home Security
Parking
- Garage
- Parking Storage or Cabinetry
Utilities
- Central Air
- Heating System Uses Natural Gas
- Heat Pump System
- 220 Volts in Garage
Listing and Financial Details
- Property Available on 6/7/25
- Assessor Parcel Number K47-50517-0118
Community Details
Overview
- Association fees include ground maintenance, pool(s), snow removal, trash, water, insurance
- Apple Properties Mgmt Association
- Barclay Square Condo Subdivision, Ranch Floorplan
Recreation
- Community Pool
Security
- Fire and Smoke Detector
Map
Home Values in the Area
Average Home Value in this Area
Tax History
| Year | Tax Paid | Tax Assessment Tax Assessment Total Assessment is a certain percentage of the fair market value that is determined by local assessors to be the total taxable value of land and additions on the property. | Land | Improvement |
|---|---|---|---|---|
| 2024 | $1,386 | $19,180 | $4,850 | $14,330 |
| 2023 | $1,386 | $19,180 | $4,850 | $14,330 |
| 2022 | $245 | $11,270 | $2,860 | $8,410 |
| 2021 | $233 | $11,270 | $2,860 | $8,410 |
| 2020 | $230 | $11,270 | $2,860 | $8,410 |
| 2019 | $1,100 | $11,190 | $3,360 | $7,830 |
| 2018 | $1,030 | $11,190 | $3,360 | $7,830 |
| 2017 | $1,024 | $11,190 | $3,360 | $7,830 |
| 2016 | $1,211 | $12,830 | $3,360 | $9,470 |
| 2015 | $1,126 | $12,830 | $3,360 | $9,470 |
| 2014 | $1,126 | $12,830 | $3,360 | $9,470 |
| 2012 | -- | $8,840 | $3,360 | $5,480 |
Property History
| Date | Event | Price | Change | Sq Ft Price |
|---|---|---|---|---|
| 06/07/2025 06/07/25 | For Sale | $110,555 | +21.5% | $118 / Sq Ft |
| 04/19/2024 04/19/24 | Sold | $91,000 | -4.1% | $97 / Sq Ft |
| 03/31/2024 03/31/24 | Price Changed | $94,900 | +3.3% | $101 / Sq Ft |
| 03/27/2024 03/27/24 | Pending | -- | -- | -- |
| 03/23/2024 03/23/24 | For Sale | $91,900 | +22.5% | $98 / Sq Ft |
| 07/13/2022 07/13/22 | Sold | $75,000 | +7.3% | $80 / Sq Ft |
| 06/03/2022 06/03/22 | Pending | -- | -- | -- |
| 05/27/2022 05/27/22 | For Sale | $69,900 | -- | $75 / Sq Ft |
Purchase History
| Date | Type | Sale Price | Title Company |
|---|---|---|---|
| Warranty Deed | $91,000 | Chicago Title | |
| Warranty Deed | $75,000 | -- | |
| Warranty Deed | $40,000 | -- | |
| Warranty Deed | $23,000 | -- | |
| Quit Claim Deed | -- | -- | |
| Warranty Deed | $39,500 | -- |
Mortgage History
| Date | Status | Loan Amount | Loan Type |
|---|---|---|---|
| Open | $88,270 | New Conventional | |
| Previous Owner | $72,750 | New Conventional | |
| Previous Owner | $28,000 | Credit Line Revolving |
Similar Homes in Dayton, OH
Source: Dayton REALTORS®
MLS Number: 935797
APN: K47-50517-0118
- 5339 Dunmore Dr Unit 115339
- 2227 Polo Park Dr
- 2049 Brandy Mill Ln
- 2671 Orchard Run Rd Unit D13
- 5920 Verdi Dr
- 2754 Latonia Ave
- 2722 Orchard Run Rd Unit L45
- 2649 Marigold Dr
- 5945 Cindy Dr
- 4784 Lamme Rd
- 4919 Dinsmore Rd
- 3120 W Alex Bell Rd
- 3140 W Alex Bell Rd
- 4721 Haplin Dr
- 1955 Kresswood Cir
- 2621 Cluster Ave
- 2449 Rulla Ct
- 1658 W Alex Bell Rd
- 1900 Kresswood Cir
- 5048 Pensacola Blvd
