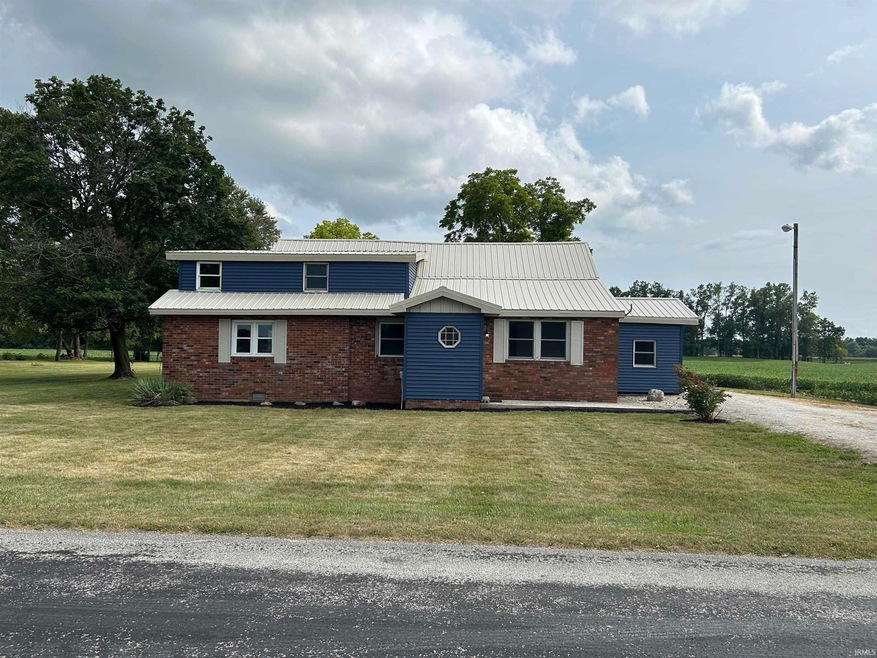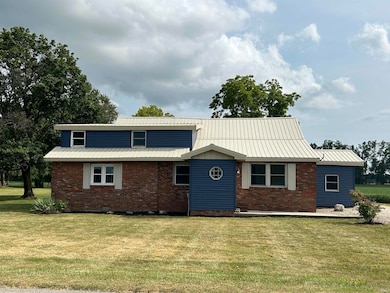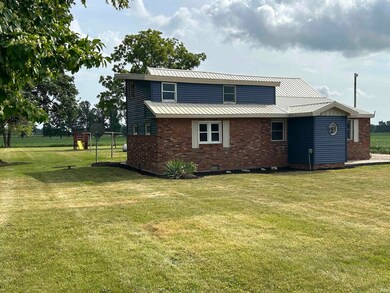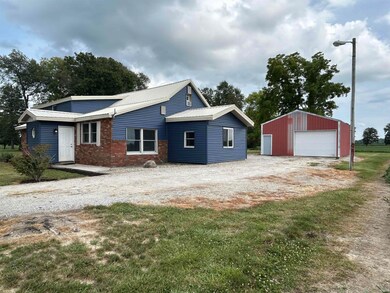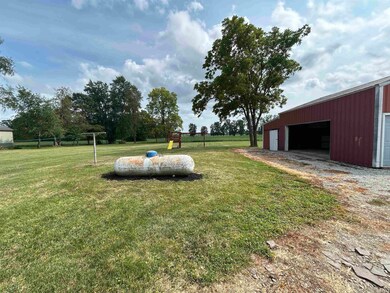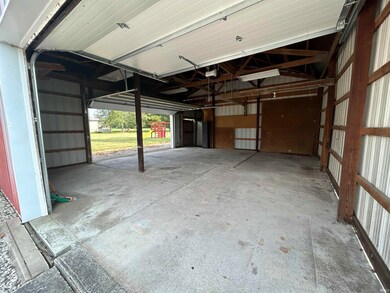
2461 E 100 N Huntington, IN 46750
Highlights
- Primary Bedroom Suite
- Traditional Architecture
- Built-in Bookshelves
- Living Room with Fireplace
- Eat-In Kitchen
- Bathtub with Shower
About This Home
As of December 2024Country living at its finest! Freshly updated 2-3 bedroom, 1 1/2 bath home with a pole barn on 1 acre. This property features a newer metal roof, new vinyl siding, and new flooring and paint throughout. The 24x26 pole barn has a concrete floor with 2 overhead doors along with a 12x24 attached fully enclosed lean to. The lot features mature trees and plenty of space for all of your outdoor activities or animals. All appliances are included in the sale, but are not warranted. The propane tank and play set are also included.
Last Agent to Sell the Property
Hoosier Real Estate Group Brokerage Phone: 260-356-5505 Listed on: 07/29/2024
Home Details
Home Type
- Single Family
Est. Annual Taxes
- $2,141
Year Built
- Built in 1900
Lot Details
- 1 Acre Lot
- Lot Dimensions are 164 x 263
- Rural Setting
- Level Lot
Home Design
- Traditional Architecture
- Brick Exterior Construction
- Slab Foundation
- Metal Roof
- Vinyl Construction Material
Interior Spaces
- 2,244 Sq Ft Home
- 1.5-Story Property
- Built-in Bookshelves
- Ceiling Fan
- Living Room with Fireplace
- Laundry on main level
Kitchen
- Eat-In Kitchen
- Laminate Countertops
Flooring
- Carpet
- Laminate
Bedrooms and Bathrooms
- 3 Bedrooms
- Primary Bedroom Suite
- Bathtub with Shower
Parking
- Garage
- Garage Door Opener
- Stone Driveway
- Off-Street Parking
Schools
- Salamonie Elementary School
- Riverview Middle School
- Huntington North High School
Utilities
- Window Unit Cooling System
- Baseboard Heating
- Heating System Powered By Owned Propane
- Private Water Source
- Private Sewer
Listing and Financial Details
- Assessor Parcel Number 35-06-33-200-056.900-018
Ownership History
Purchase Details
Home Financials for this Owner
Home Financials are based on the most recent Mortgage that was taken out on this home.Purchase Details
Similar Homes in Huntington, IN
Home Values in the Area
Average Home Value in this Area
Purchase History
| Date | Type | Sale Price | Title Company |
|---|---|---|---|
| Warranty Deed | $210,000 | None Listed On Document | |
| Personal Reps Deed | $140,000 | None Listed On Document |
Mortgage History
| Date | Status | Loan Amount | Loan Type |
|---|---|---|---|
| Open | $12,600 | No Value Available | |
| Open | $202,700 | New Conventional |
Property History
| Date | Event | Price | Change | Sq Ft Price |
|---|---|---|---|---|
| 12/20/2024 12/20/24 | Sold | $210,000 | -4.5% | $94 / Sq Ft |
| 10/15/2024 10/15/24 | Price Changed | $220,000 | -2.2% | $98 / Sq Ft |
| 07/29/2024 07/29/24 | For Sale | $224,900 | -- | $100 / Sq Ft |
Tax History Compared to Growth
Tax History
| Year | Tax Paid | Tax Assessment Tax Assessment Total Assessment is a certain percentage of the fair market value that is determined by local assessors to be the total taxable value of land and additions on the property. | Land | Improvement |
|---|---|---|---|---|
| 2024 | $877 | $144,500 | $22,500 | $122,000 |
| 2023 | $2,141 | $137,000 | $22,500 | $114,500 |
| 2022 | $1,348 | $93,000 | $22,500 | $70,500 |
| 2021 | $1,331 | $83,100 | $22,500 | $60,600 |
| 2020 | $1,260 | $76,100 | $22,500 | $53,600 |
| 2019 | $1,259 | $81,100 | $22,500 | $58,600 |
| 2018 | $1,242 | $78,600 | $20,000 | $58,600 |
| 2017 | $1,090 | $74,900 | $20,000 | $54,900 |
| 2016 | $953 | $74,400 | $20,000 | $54,400 |
| 2014 | $844 | $66,300 | $20,000 | $46,300 |
| 2013 | $844 | $65,600 | $20,000 | $45,600 |
Agents Affiliated with this Home
-
Erin Toll
E
Seller's Agent in 2024
Erin Toll
Hoosier Real Estate Group
97 Total Sales
-
Kim Haneline

Buyer's Agent in 2024
Kim Haneline
CENTURY 21 Bradley Realty, Inc
(260) 519-0196
96 Total Sales
Map
Source: Indiana Regional MLS
MLS Number: 202428379
APN: 35-06-33-200-056.900-018
- 3649 E 100 N
- 2175 E 400 N
- 1282 Stintson Dr
- 1251 Stintson Dr
- 1231 Stintson Dr
- 160 N Miller St
- 1247 W Division Rd
- 1320 Evergreen Rd
- 3210 E 300 S
- 1249 Lucas Ct
- 1279 Lucas Ct
- 451 Cottonwood Ct
- 2090 S Warren Rd
- 355 Swan St
- 496 Arbor Ln
- 254 Grayston Ave
- 861 Mcfarland St
- 308 Jackson St
- 240 Columbia St
- 229 Garfield St
