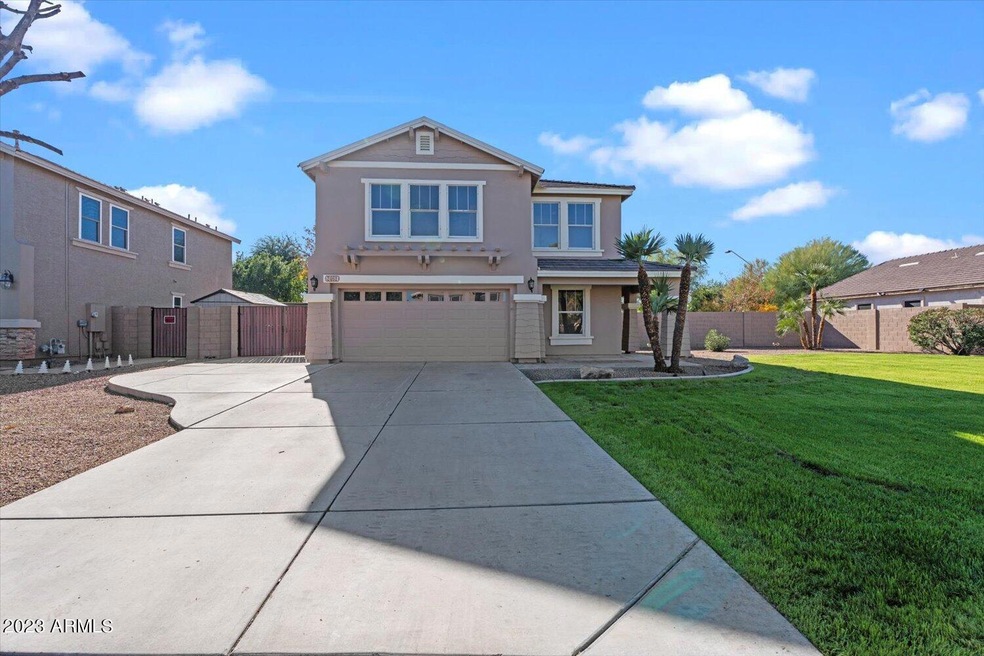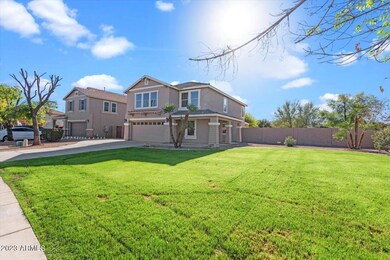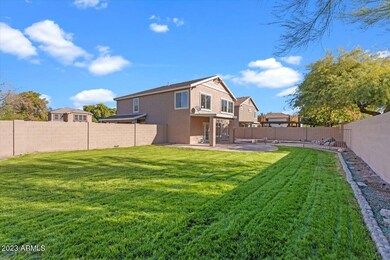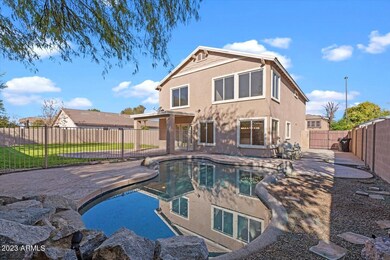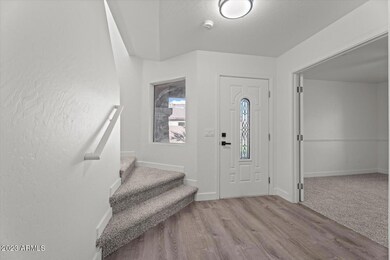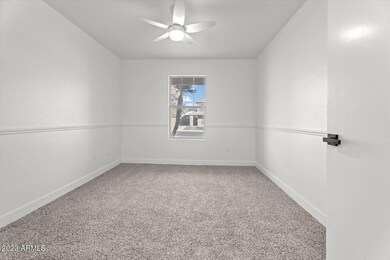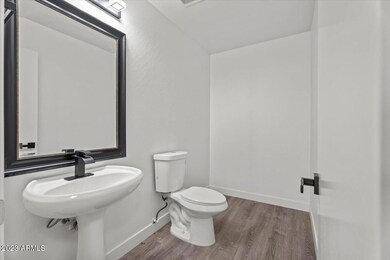
2461 E Los Alamos St Gilbert, AZ 85295
Gateway Ranch NeighborhoodHighlights
- Play Pool
- RV Access or Parking
- Vaulted Ceiling
- Chaparral Elementary School Rated A-
- Contemporary Architecture
- Granite Countertops
About This Home
As of January 2024Newly Remodeled house, fresh paint inside n out, new kitchen counter tops, new flooring, new fixtures and lot more.
Very popular Trend home in excellent schools, easy access to 202/I-60 and the newest Mall - San Tan! High pride of ownership - it shows better than a model,fenced pool with waterfall was built in 2007 - huge gorgeous rear yard! Lush front yard with grass. Wood stairs, laminate throughout the down stairs and some of the upstairs, carpet in 4 bedrooms only. Check out the pictures - kitchen has gorgeous white top, stainless steel sink with upgraded faucet, breakfast bar, walk-in pantry, laundry is upstairs where the clothes are, a den down. Eat-in kitchen can handle a formal dining room set easily, good size familyroom. Huge lot over 10k!
Last Agent to Sell the Property
Jamal Abdallah License #BR629649000 Listed on: 12/10/2023
Home Details
Home Type
- Single Family
Est. Annual Taxes
- $2,019
Year Built
- Built in 1999
Lot Details
- 0.25 Acre Lot
- Desert faces the front and back of the property
- Block Wall Fence
- Front and Back Yard Sprinklers
- Sprinklers on Timer
- Grass Covered Lot
HOA Fees
- $63 Monthly HOA Fees
Parking
- 2 Car Garage
- 3 Open Parking Spaces
- Garage Door Opener
- RV Access or Parking
Home Design
- Contemporary Architecture
- Santa Barbara Architecture
- Wood Frame Construction
- Tile Roof
- Stucco
Interior Spaces
- 2,250 Sq Ft Home
- 2-Story Property
- Vaulted Ceiling
- Ceiling Fan
- Solar Screens
Kitchen
- Kitchen Updated in 2023
- Eat-In Kitchen
- Breakfast Bar
- Built-In Microwave
- Granite Countertops
Flooring
- Floors Updated in 2023
- Carpet
- Laminate
Bedrooms and Bathrooms
- 4 Bedrooms
- Bathroom Updated in 2023
- Primary Bathroom is a Full Bathroom
- 2.5 Bathrooms
- Dual Vanity Sinks in Primary Bathroom
Pool
- Play Pool
- Fence Around Pool
Outdoor Features
- Covered Patio or Porch
- Playground
Schools
- Chaparral Elementary School
- Higley Traditional Academy Middle School
- Higley High School
Utilities
- Central Air
- Heating System Uses Natural Gas
- High Speed Internet
- Cable TV Available
Listing and Financial Details
- Tax Lot 141
- Assessor Parcel Number 304-40-791
Community Details
Overview
- Association fees include ground maintenance
- Pmg Association, Phone Number (480) 829-7400
- Built by Trend
- Crossings At Crossroads Subdivision
Recreation
- Community Playground
Ownership History
Purchase Details
Home Financials for this Owner
Home Financials are based on the most recent Mortgage that was taken out on this home.Purchase Details
Home Financials for this Owner
Home Financials are based on the most recent Mortgage that was taken out on this home.Purchase Details
Home Financials for this Owner
Home Financials are based on the most recent Mortgage that was taken out on this home.Purchase Details
Purchase Details
Purchase Details
Home Financials for this Owner
Home Financials are based on the most recent Mortgage that was taken out on this home.Purchase Details
Home Financials for this Owner
Home Financials are based on the most recent Mortgage that was taken out on this home.Similar Homes in Gilbert, AZ
Home Values in the Area
Average Home Value in this Area
Purchase History
| Date | Type | Sale Price | Title Company |
|---|---|---|---|
| Warranty Deed | -- | None Listed On Document | |
| Warranty Deed | -- | None Listed On Document | |
| Warranty Deed | $600,000 | Magnus Title Agency | |
| Warranty Deed | $460,000 | Pioneer Title Services | |
| Cash Sale Deed | $159,000 | First American Title Insuran | |
| Warranty Deed | $169,900 | Ati Title Agency | |
| Joint Tenancy Deed | $141,506 | Chicago Title Insurance Co |
Mortgage History
| Date | Status | Loan Amount | Loan Type |
|---|---|---|---|
| Previous Owner | $601,780 | Seller Take Back | |
| Previous Owner | $112,000 | New Conventional | |
| Previous Owner | $32,000 | Unknown | |
| Previous Owner | $260,000 | Fannie Mae Freddie Mac | |
| Previous Owner | $60,300 | Stand Alone Second | |
| Previous Owner | $167,000 | Unknown | |
| Previous Owner | $161,400 | New Conventional | |
| Previous Owner | $127,350 | New Conventional |
Property History
| Date | Event | Price | Change | Sq Ft Price |
|---|---|---|---|---|
| 01/17/2024 01/17/24 | Sold | $600,000 | 0.0% | $267 / Sq Ft |
| 12/30/2023 12/30/23 | Pending | -- | -- | -- |
| 12/29/2023 12/29/23 | Price Changed | $599,999 | -4.0% | $267 / Sq Ft |
| 12/10/2023 12/10/23 | For Sale | $625,000 | +293.1% | $278 / Sq Ft |
| 05/25/2012 05/25/12 | Sold | $159,000 | 0.0% | $71 / Sq Ft |
| 11/22/2011 11/22/11 | For Sale | $159,000 | 0.0% | $71 / Sq Ft |
| 10/27/2011 10/27/11 | Pending | -- | -- | -- |
| 10/27/2011 10/27/11 | For Sale | $159,000 | 0.0% | $71 / Sq Ft |
| 10/22/2011 10/22/11 | For Sale | $159,000 | -- | $71 / Sq Ft |
Tax History Compared to Growth
Tax History
| Year | Tax Paid | Tax Assessment Tax Assessment Total Assessment is a certain percentage of the fair market value that is determined by local assessors to be the total taxable value of land and additions on the property. | Land | Improvement |
|---|---|---|---|---|
| 2025 | $2,494 | $25,681 | -- | -- |
| 2024 | $2,109 | $24,458 | -- | -- |
| 2023 | $2,109 | $43,650 | $8,730 | $34,920 |
| 2022 | $2,017 | $31,820 | $6,360 | $25,460 |
| 2021 | $2,067 | $29,450 | $5,890 | $23,560 |
| 2020 | $2,103 | $26,550 | $5,310 | $21,240 |
| 2019 | $2,037 | $24,310 | $4,860 | $19,450 |
| 2018 | $1,965 | $23,050 | $4,610 | $18,440 |
| 2017 | $1,896 | $21,350 | $4,270 | $17,080 |
| 2016 | $1,929 | $20,660 | $4,130 | $16,530 |
| 2015 | $1,683 | $19,930 | $3,980 | $15,950 |
Agents Affiliated with this Home
-
Jamil Abdallah
J
Seller's Agent in 2024
Jamil Abdallah
Jamal Abdallah
(480) 273-9922
1 in this area
34 Total Sales
-
Wendy Jacobson
W
Buyer's Agent in 2024
Wendy Jacobson
Gentry Real Estate
(480) 433-9839
1 in this area
10 Total Sales
-
Lorrie Iantaffi

Seller's Agent in 2012
Lorrie Iantaffi
Real Estate Lifestyles, LLC
(602) 757-3168
28 Total Sales
-
K
Seller Co-Listing Agent in 2012
Katherine Dahl
Real Estate Lifestyles, LLC
-
Sara Waide Bowers

Buyer's Agent in 2012
Sara Waide Bowers
Coldwell Banker Realty
(480) 276-6443
77 Total Sales
Map
Source: Arizona Regional Multiple Listing Service (ARMLS)
MLS Number: 6639085
APN: 304-40-791
- 2545 E Harrison Ct
- 2094 S Stuart Ave
- 2561 E Toledo Ct
- 1835 S Rockwell St
- 2626 E Valencia St
- 1812 S Racine Ln
- 2889 E Tyson Ct
- 2774 E Valencia St
- 2743 E Virginia St
- 2594 E Boston St
- 2930 E Shannon St
- 2882 E Morgan Dr
- 2748 E Dennisport Ave
- 2721 E Tamarisk St
- 2163 S Tucana Ln
- 2554 E Vermont Dr
- 2701 E Hobart St
- 3005 E Toledo Ct
- 2730 E Vermont Dr
- 669 E Loma Vista Dr Unit 9
