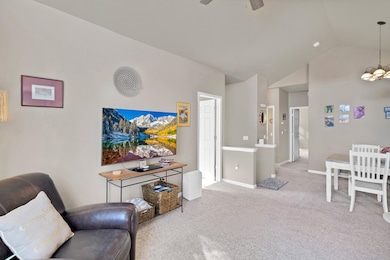2461 F 1 4 Rd Unit 622 Grand Junction, CO 81505
North Grand Junction NeighborhoodEstimated payment $1,897/month
Highlights
- Vaulted Ceiling
- Main Floor Primary Bedroom
- Eat-In Kitchen
- Wood Flooring
- 1 Car Detached Garage
- Covered Deck
About This Home
Imagine starting each morning with mountain views, sunlight pouring through large windows, and the quiet comfort of a community designed for peaceful living. That’s the experience waiting for you in this spacious 3-bedroom condo (one non-conforming) located in The Homestead—where mature landscaping, winding walking paths, and a thoughtful floorplan come together to create a home that just feels good to be in. Step inside and you’ll immediately notice the open, airy feel created by soaring vaulted ceilings and large windows that bring the outdoors in. Located on the top floor, this home offers added privacy along with breathtaking views of the Book Cliffs and the Grand Mesa—all enjoyed from your own private balcony. It’s the perfect place for morning coffee, evening sunsets, or quiet moments without anyone passing by your door. Recent improvements include a brand-new roof in 2025, offering long-term peace of mind. The layout is functional and inviting, with great natural flow, an outdoor storage closet, and a highly sought-after detached garage (#77)—a feature not every unit in the community is lucky enough to have. Whether you’re looking for a full-time home, a lock-and-leave lifestyle, or a smart investment property, this condo checks all the boxes. Well-maintained, bright, spacious, and part of a quiet, beautifully landscaped community with room to walk, breathe, and enjoy—this is one worth seeing. Opportunities like this don’t come around often. Make it yours.
Property Details
Home Type
- Condominium
Est. Annual Taxes
- $992
Year Built
- Built in 2000
HOA Fees
- $290 Monthly HOA Fees
Parking
- 1 Car Detached Garage
Home Design
- Slab Foundation
- Wood Frame Construction
- Asphalt Roof
- Vinyl Siding
Interior Spaces
- 1,252 Sq Ft Home
- Vaulted Ceiling
- Ceiling Fan
- Window Treatments
- Living Room
- Dining Room
Kitchen
- Eat-In Kitchen
- Electric Oven or Range
- Microwave
- Dishwasher
- Laminate Countertops
- Disposal
Flooring
- Wood
- Carpet
- Tile
Bedrooms and Bathrooms
- 3 Bedrooms
- Primary Bedroom on Main
- Walk-In Closet
- 2 Bathrooms
Laundry
- Laundry on main level
- Dryer
- Washer
Schools
- Pomona Elementary School
- West Middle School
- Grand Junction High School
Utilities
- Refrigerated Cooling System
- Forced Air Heating System
- Programmable Thermostat
Additional Features
- Covered Deck
- Landscaped
Listing and Financial Details
- Assessor Parcel Number 2945-044-10-040
Community Details
Overview
- Visit Association Website
- The Homestead Subdivision
Amenities
- Community Storage Space
Pet Policy
- Pets Allowed
Map
Home Values in the Area
Average Home Value in this Area
Property History
| Date | Event | Price | List to Sale | Price per Sq Ft | Prior Sale |
|---|---|---|---|---|---|
| 11/06/2025 11/06/25 | For Sale | $289,900 | 0.0% | $232 / Sq Ft | |
| 08/12/2022 08/12/22 | Sold | $289,900 | 0.0% | $232 / Sq Ft | View Prior Sale |
| 07/08/2022 07/08/22 | Pending | -- | -- | -- | |
| 06/26/2022 06/26/22 | For Sale | $289,900 | -- | $232 / Sq Ft |
Source: Grand Junction Area REALTOR® Association
MLS Number: 20255243
- 2483 Solstice Ln
- 639 24 3 4 Rd
- 2475 Kerk Ave Unit A
- 613 Zenith Ln Unit B
- 613 Zenith Ln Unit G
- 2458 Hannah Ln
- 2350 F 1 2 Rd Unit Lot 1
- 2350 F 1 2 Rd
- 2350 F 1 2 Rd Unit Lot 2
- 2350 F 1 2 Rd Unit Lot 3
- 2467 Commerce Blvd Unit West Lot
- 2467 Commerce Blvd
- 2479 Terra Ave
- 2497 Demense Ave Unit A
- 2478 Brookwillow Loop
- 667 Alexia Ct
- 672 Pleasant Ct
- 2467 Industrial Blvd
- 2494 Waite Ave
- 2469 1/2 Theresea Ln
- 617 Balanced Rock Way
- 2494 Flat Top Ln
- 2477 Commerce Blvd Unit F
- 2497 Demense Ave
- 656 Copper Canyon Dr
- 675 1/2 24 1 2 Rd
- 2514 Onyx Dr
- 2468 Revere Rd
- 624 Eisenhauer St
- 2535 Knollwood Dr
- 416 Independent Ave
- 800 Railyard Loop
- 701 Glen Ct
- 251 Belford Ave
- 317 W Ouray Ave
- 3233 Lakeside Dr Unit 102
- 306 Chipeta Ave
- 200 Rood Ave
- 1260 Bookcliff Ave Unit D-104
- 1260 Bookcliff Ave Unit D-204







