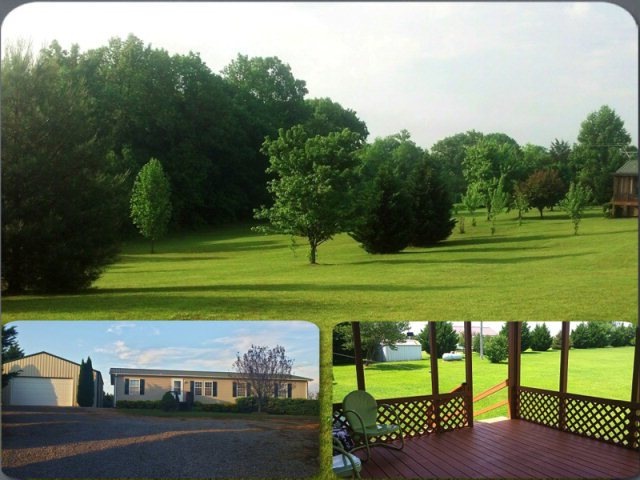
2461 McCormick Ridge Rd Red Boiling Springs, TN 37150
Estimated Value: $134,000 - $215,000
Highlights
- Horses Allowed On Property
- Newly Painted Property
- No HOA
- New Flooring
- Vaulted Ceiling
- Views
About This Home
As of March 2015Dale Hollow Lake - Cumberland River - Obey River 15 - 20 minutes away. THE PERFECT MODULAR (Not a Mobile) IN THE PERFECT LOCATION. SUPER, SUPER NICE 3 BEDROOM, 2 BATH CUSTOM TRULY MODULAR (no steel frame) ON A GENEROUS 3.34 ACRE PARCEL IN A LOVELY COUNTRY SETTING, BUT NOT TOO REMOTE, 10 MILES TO WAL-MART. CONVENIENTLY LOCATED BETWEEN THREE CHARMING TN TOWNS. FEATURES INCLUDE 32x34 WORKSHOP/GARAGE WITH 8 FT. OVERHEAD DOORS AND COVERED BACK PORCH. FLOOR PLAN IS SPACIOUS WITH LARGE LIVING RM AND DEN. MASTER SUITE IS VERY ROOMY WITH XL BATH AND GARDEN TUB. KITCHEN IS THE PERFECT SIZE WITH LOTS OF CABINET SPACE AND PANTRY. READY TO MOVE INTO AND VERY WELL MAINTAINED. VIEWS ARE GREAT OF THE ROLLING FIELDS AND HILLS IN ALL DIRECTIONS. MUST SEE!
Last Agent to Sell the Property
Dino Cates
Re/max Cross Roads Brokerage Phone: 9318237717 Listed on: 12/03/2014
Co-Listed By
Catherine Cates
RE/MAX Cross Roads Realty & Auction, LLC Brokerage Phone: 9318237717
Last Buyer's Agent
Dino Cates
Re/max Cross Roads Brokerage Phone: 9318237717 Listed on: 12/03/2014
Property Details
Home Type
- Modular Prefabricated Home
Est. Annual Taxes
- $542
Year Built
- Built in 1992
Lot Details
- 3.34 Acre Lot
- Landscaped with Trees
- Garden
Home Design
- Newly Painted Property
- Frame Construction
- Metal Roof
- Vinyl Siding
Interior Spaces
- 1,620 Sq Ft Home
- Vaulted Ceiling
- Ceiling Fan
- New Flooring
- Crawl Space
- Fire and Smoke Detector
- Laundry on main level
- Property Views
Kitchen
- Range Hood
- Dishwasher
Bedrooms and Bathrooms
- 3 Bedrooms
- 2 Full Bathrooms
Parking
- 2 Car Garage
- Garage Door Opener
Horse Facilities and Amenities
- Horses Allowed On Property
Utilities
- Central Heating and Cooling System
- Heating System Uses Propane
- Propane
- Electric Water Heater
- Septic Tank
- Satellite Dish
Community Details
- No Home Owners Association
Listing and Financial Details
- Assessor Parcel Number 002.04
Ownership History
Purchase Details
Home Financials for this Owner
Home Financials are based on the most recent Mortgage that was taken out on this home.Purchase Details
Home Financials for this Owner
Home Financials are based on the most recent Mortgage that was taken out on this home.Purchase Details
Home Financials for this Owner
Home Financials are based on the most recent Mortgage that was taken out on this home.Purchase Details
Purchase Details
Purchase Details
Similar Homes in Red Boiling Springs, TN
Home Values in the Area
Average Home Value in this Area
Purchase History
| Date | Buyer | Sale Price | Title Company |
|---|---|---|---|
| Hestand Nicholas | $94,000 | -- | |
| Jacobs Michael W | $6,000 | -- | |
| Jacobs Michael W | $79,900 | -- | |
| -- | $6,000 | -- | |
| Suntrust Mortgage Inc | $44,000 | -- | |
| Hix Harold | $7,600 | -- |
Mortgage History
| Date | Status | Borrower | Loan Amount |
|---|---|---|---|
| Open | Hestand Nicholas | $92,297 | |
| Previous Owner | Jacobs Michael W | $68,501 | |
| Previous Owner | Jacobs Michael W | $62,006 | |
| Previous Owner | Martin Russell T | $19,500 |
Property History
| Date | Event | Price | Change | Sq Ft Price |
|---|---|---|---|---|
| 03/13/2015 03/13/15 | Sold | $94,000 | 0.0% | $58 / Sq Ft |
| 01/01/1970 01/01/70 | Off Market | $94,000 | -- | -- |
Tax History Compared to Growth
Tax History
| Year | Tax Paid | Tax Assessment Tax Assessment Total Assessment is a certain percentage of the fair market value that is determined by local assessors to be the total taxable value of land and additions on the property. | Land | Improvement |
|---|---|---|---|---|
| 2024 | $640 | $24,600 | $3,575 | $21,025 |
| 2023 | $640 | $24,600 | $3,575 | $21,025 |
| 2022 | $640 | $24,600 | $3,575 | $21,025 |
| 2021 | $649 | $20,925 | $3,250 | $17,675 |
| 2020 | $649 | $20,925 | $3,250 | $17,675 |
| 2019 | $649 | $20,925 | $3,250 | $17,675 |
| 2018 | $649 | $20,925 | $3,250 | $17,675 |
| 2017 | $591 | $19,075 | $3,250 | $15,825 |
| 2016 | $583 | $18,800 | $2,925 | $15,875 |
| 2015 | $542 | $17,475 | $1,625 | $15,850 |
| 2014 | $542 | $17,480 | $0 | $0 |
Agents Affiliated with this Home
-
D
Seller's Agent in 2015
Dino Cates
Re/max Cross Roads
-
C
Seller Co-Listing Agent in 2015
Catherine Cates
RE/MAX Cross Roads Realty & Auction, LLC
Map
Source: Upper Cumberland Association of REALTORS®
MLS Number: 168324
APN: 046-002.04
- 2461 McCormick Ridge Rd
- 2455 McCormick Ridge Rd
- 2341 McCormick Ridge Rd
- 2203 McCormick Ridge Rd
- 2176 McCormick Ridge Rd
- 2736 McCormick Ridge Rd
- 5110 McCormick Ridge Rd
- 98 Highway 135
- 229ac Highway 135
- 131.61ac McCormick Ridge Rd
- 125.36ac McCormick Ridge Rd
- 1158 Ac. McCormick Ridge Rd
- 750 Ac. McCormick Ridge Rd
- 758 ac McCormick Ridge Rd
- 627.50 a McCormick Ridge Rd
- 1403A McCormick Ridge Rd
- 627 McCormick Ridge Rd
- 131 McCormick Ridge Rd
- 2880 McCormick Ridge Rd
- 230 McCormick Ridge Rd
