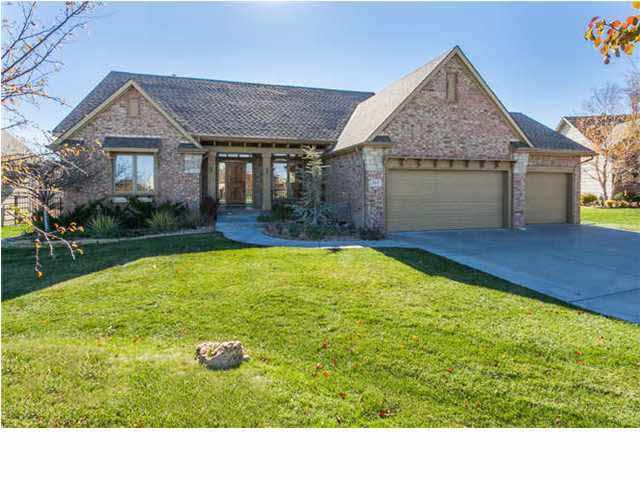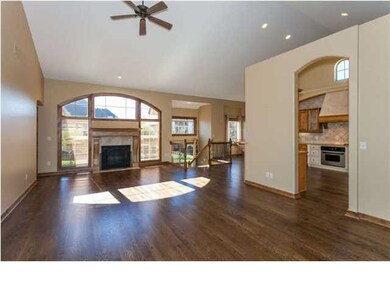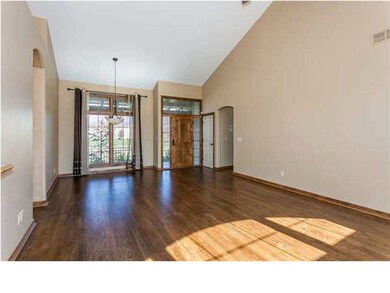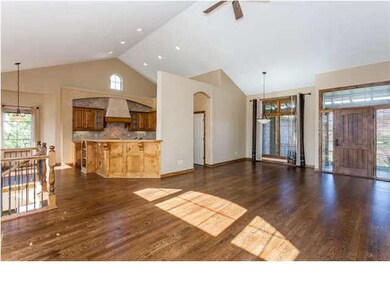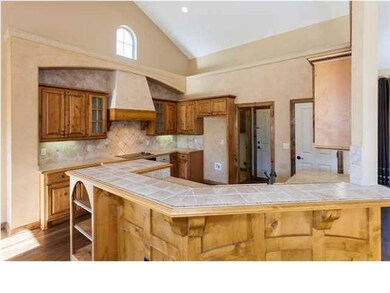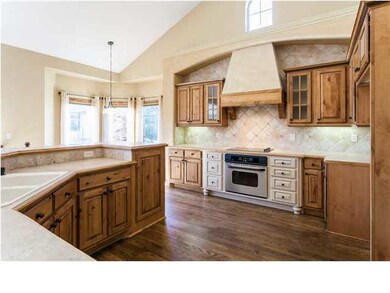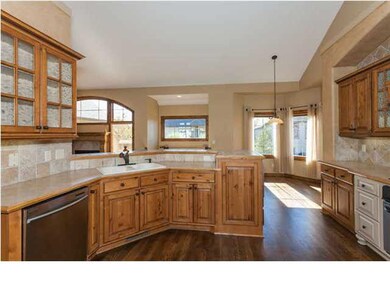
2461 N Peckham St Wichita, KS 67228
Highlights
- Community Lake
- Living Room with Fireplace
- Ranch Style House
- Wheatland Elementary School Rated A
- Vaulted Ceiling
- Wood Flooring
About This Home
As of September 2023Wonderful ranch home in Hawthorne! The first thing you will notice about this house is the incredible amount of bright windows & new carpet throughout. Main floor boasts living room with gorgeous wood floors and fireplace, dining with wood floors, beautiful kitchen with wood floors, tons of counter space, eating bar and walk-in pantry. Master suite has private bath with soaker tub, tile shower and walk-in closet with seasonal hanging space. 2 additional bedrooms and hall bath complete the main floor. The finished mid level walk-out basement has a great rec room with fireplace & wet bar, 2 bedrooms (one with wood laminate flooring and a connecting office), full bath & storage. This home has a sprinkler system, irrigation well, arbored patio and great landscaping. Don't miss this one!
Last Agent to Sell the Property
Coldwell Banker Plaza Real Estate License #00032165 Listed on: 11/13/2013

Home Details
Home Type
- Single Family
Est. Annual Taxes
- $4,197
Year Built
- Built in 2003
Lot Details
- 0.26 Acre Lot
- Sprinkler System
HOA Fees
- $40 Monthly HOA Fees
Home Design
- Ranch Style House
- Brick or Stone Mason
- Frame Construction
- Composition Roof
- Masonry
Interior Spaces
- Wet Bar
- Vaulted Ceiling
- Ceiling Fan
- Multiple Fireplaces
- Gas Fireplace
- Window Treatments
- Family Room
- Living Room with Fireplace
- Formal Dining Room
- Home Office
- Recreation Room with Fireplace
- Wood Flooring
- Home Security System
Kitchen
- Breakfast Bar
- Oven or Range
- Range Hood
- Microwave
- Dishwasher
- Disposal
Bedrooms and Bathrooms
- 5 Bedrooms
- En-Suite Primary Bedroom
- Walk-In Closet
- Separate Shower in Primary Bathroom
Laundry
- Laundry Room
- Laundry on main level
Finished Basement
- Walk-Out Basement
- Basement Fills Entire Space Under The House
- Bedroom in Basement
- Finished Basement Bathroom
Parking
- 3 Car Attached Garage
- Garage Door Opener
Outdoor Features
- Patio
- Rain Gutters
Schools
- Wheatland Elementary School
- Andover Middle School
- Andover High School
Utilities
- Humidifier
- Forced Air Heating and Cooling System
- Heating System Uses Gas
Community Details
Overview
- $400 HOA Transfer Fee
- Hawthorne Subdivision
- Community Lake
- Greenbelt
Recreation
- Community Playground
- Community Pool
- Jogging Path
Ownership History
Purchase Details
Home Financials for this Owner
Home Financials are based on the most recent Mortgage that was taken out on this home.Purchase Details
Home Financials for this Owner
Home Financials are based on the most recent Mortgage that was taken out on this home.Similar Homes in Wichita, KS
Home Values in the Area
Average Home Value in this Area
Purchase History
| Date | Type | Sale Price | Title Company |
|---|---|---|---|
| Warranty Deed | -- | Security 1St Title | |
| Warranty Deed | -- | Security 1St Title |
Mortgage History
| Date | Status | Loan Amount | Loan Type |
|---|---|---|---|
| Open | $308,000 | New Conventional | |
| Previous Owner | $222,000 | New Conventional | |
| Previous Owner | $1,070,000 | Credit Line Revolving | |
| Previous Owner | $200,000 | New Conventional | |
| Previous Owner | $90,000 | Credit Line Revolving |
Property History
| Date | Event | Price | Change | Sq Ft Price |
|---|---|---|---|---|
| 09/05/2023 09/05/23 | Sold | -- | -- | -- |
| 07/16/2023 07/16/23 | Pending | -- | -- | -- |
| 07/11/2023 07/11/23 | For Sale | $475,000 | +39.7% | $151 / Sq Ft |
| 05/02/2014 05/02/14 | Sold | -- | -- | -- |
| 03/26/2014 03/26/14 | Pending | -- | -- | -- |
| 11/13/2013 11/13/13 | For Sale | $339,900 | -- | $108 / Sq Ft |
Tax History Compared to Growth
Tax History
| Year | Tax Paid | Tax Assessment Tax Assessment Total Assessment is a certain percentage of the fair market value that is determined by local assessors to be the total taxable value of land and additions on the property. | Land | Improvement |
|---|---|---|---|---|
| 2025 | $5,802 | $53,142 | $14,076 | $39,066 |
| 2023 | $5,802 | $46,484 | $10,845 | $35,639 |
| 2022 | $4,974 | $38,617 | $10,235 | $28,382 |
| 2021 | $4,854 | $37,134 | $9,488 | $27,646 |
| 2020 | $4,957 | $37,134 | $9,488 | $27,646 |
| 2019 | $6,116 | $37,134 | $9,488 | $27,646 |
| 2018 | $6,681 | $37,548 | $8,591 | $28,957 |
| 2017 | $6,680 | $0 | $0 | $0 |
| 2016 | $6,406 | $0 | $0 | $0 |
| 2015 | $6,397 | $0 | $0 | $0 |
| 2014 | $5,979 | $0 | $0 | $0 |
Agents Affiliated with this Home
-

Seller's Agent in 2023
Alissa Unruh
Berkshire Hathaway PenFed Realty
(316) 650-1978
169 Total Sales
-

Buyer's Agent in 2023
Sarah Nold
Keller Williams Hometown Partners
(316) 641-1647
68 Total Sales
-

Seller's Agent in 2014
Amelia Sumerell
Coldwell Banker Plaza Real Estate
(316) 686-7121
413 Total Sales
Map
Source: South Central Kansas MLS
MLS Number: 360211
APN: 111-02-0-31-03-009.00
- 2306 N Lindsay Cir
- 2541 N Davin Cir
- 2410 N Woodridge Cir
- 2667 N Woodridge Ct
- 12373 E Woodspring Ct
- 2722 N Woodridge St
- 12369 E Woodspring Ct
- 2767 N Woodridge Ct
- 2730 N Woodridge St
- 12513 E 27th Ct N
- 12828 E Churchill St
- 12125 E Boxthorn Ct
- 2753 N Eagle Ct
- 12446 E 27th Ct N
- 2807 N Eagle St
- 13902 E Ayesbury St
- 14108 E Ayesbury Cir
- 14108 E Mainsgate St
- 1824 N Garnett St
- 12092 E Shadowridge St
