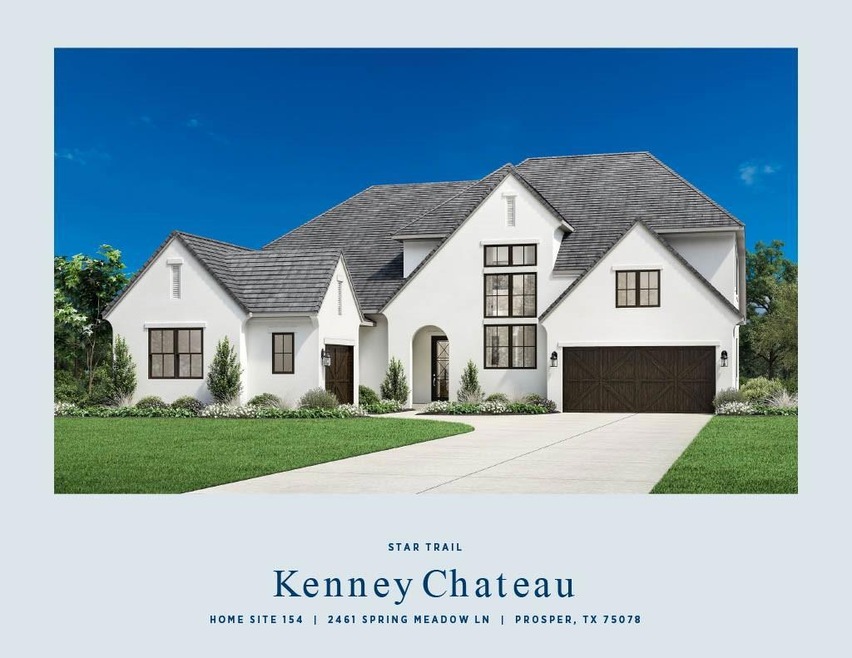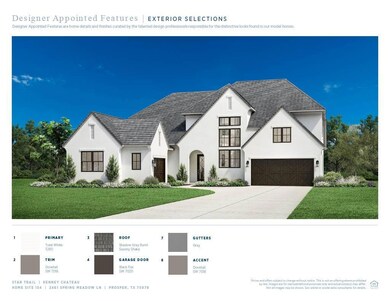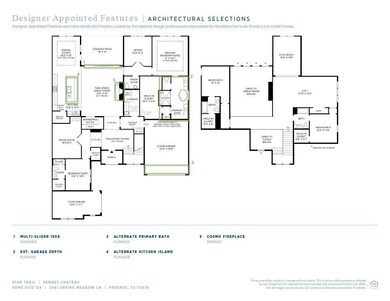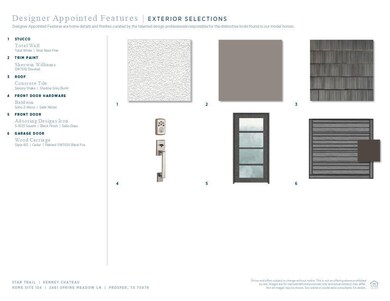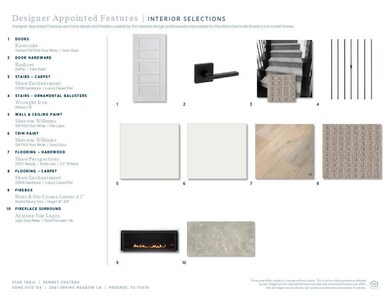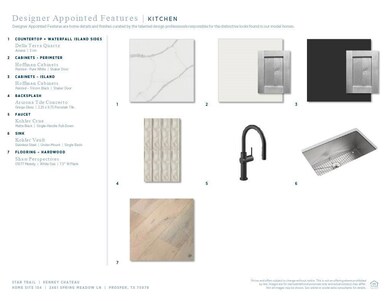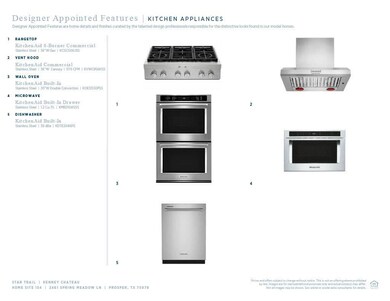
2461 Spring Meadow Ln Prosper, TX 75078
Estimated payment $10,197/month
Highlights
- New Construction
- Lake View
- Community Lake
- Prosper High School Rated A
- Open Floorplan
- Clubhouse
About This Home
Exquisite Toll Brothers Home with Seamless indoor-outdoor living and luxurious finishes offering a perfect blend of modern elegance and timeless charm. Step into the grand two-story foyer of this stunning Kenney floorplan, where exceptional design and thoughtful craftsmanship set the stage for modern luxury living. The expansive great room flows effortlessly into the large covered patio through a multi-slide door, creating the perfect space for indoor-outdoor entertaining and relaxation. The heart of the home, the kitchen, is an entertainer's dream. Featuring a spacious casual dining area, a large island with a breakfast bar, abundant counter and cabinet space, this kitchen is designed for both form and function. The luxurious primary bedroom suite offers a serene retreat. Upstairs, you'll find secondary bedrooms that overlook a spacious loft and an adjacent flex room. The home’s exterior is finished in elegant stucco, and the classic tile roof enhances both its curb appeal and functionality. For those in need of extra space, the oversized 3-car garage provides ample room for vehicles, storage, and more. Don't miss all the wonderful amenties the community has to offer as well! Disclaimer: Photos are for illustrative purposes only and may not reflect all features or finishes of the home.
Home Details
Home Type
- Single Family
Year Built
- Built in 2025 | New Construction
Lot Details
- 0.28 Acre Lot
- Landscaped
- Corner Lot
- Sprinkler System
- Few Trees
HOA Fees
- $108 Monthly HOA Fees
Parking
- 3 Car Attached Garage
- Front Facing Garage
- Side Facing Garage
- Garage Door Opener
Home Design
- Traditional Architecture
- Slab Foundation
- Tile Roof
- Stucco
Interior Spaces
- 4,256 Sq Ft Home
- 2-Story Property
- Open Floorplan
- Built-In Features
- Ceiling Fan
- Decorative Lighting
- Fireplace With Gas Starter
- Lake Views
- Fire and Smoke Detector
Kitchen
- Eat-In Kitchen
- Gas Cooktop
- Microwave
- Dishwasher
- Kitchen Island
- Disposal
Bedrooms and Bathrooms
- 4 Bedrooms
- Walk-In Closet
Laundry
- Laundry in Utility Room
- Full Size Washer or Dryer
Outdoor Features
- Covered patio or porch
- Rain Gutters
Schools
- Charles And Cindy Stuber Elementary School
- William Rushing Middle School
- Prosper High School
Utilities
- Forced Air Zoned Heating and Cooling System
- Individual Gas Meter
- High Speed Internet
- Cable TV Available
Listing and Financial Details
- Assessor Parcel Number 1032332
Community Details
Overview
- Association fees include ground maintenance, maintenance structure, management fees
- Community Management Associates HOA, Phone Number (972) 943-2870
- Star Trail Phase Twelve Subdivision
- Mandatory home owners association
- Community Lake
Amenities
- Clubhouse
Recreation
- Tennis Courts
- Pickleball Courts
- Community Playground
- Community Pool
- Jogging Path
Map
Home Values in the Area
Average Home Value in this Area
Property History
| Date | Event | Price | Change | Sq Ft Price |
|---|---|---|---|---|
| 01/20/2025 01/20/25 | Pending | -- | -- | -- |
| 01/16/2025 01/16/25 | For Sale | $1,531,643 | -- | $360 / Sq Ft |
Similar Homes in Prosper, TX
Source: North Texas Real Estate Information Systems (NTREIS)
MLS Number: 20817835
- 2410 Knight Ln
- 831 Koby Cir
- 801 Ivy Glen Ct
- 921 Lone Grove Ln
- 941 Grassy Shore Ln
- 2401 Regent Ct
- 781 Star Meadow Dr
- 2701 Prestonshire Ln
- 2741 Prestonshire Ln
- 2641 Acie Ln
- 2611 Merrell Ct
- 2621 Acie Ln
- 870 Heatherbrook Dr
- 2660 Starwood Dr
- 2710 Starwood Dr
- 2730 Starwood Dr
- 2730 Rachel Dr
- 920 Shooting Star Dr
- 2710 Forest Bend
- 920 Shooting Star Dr
