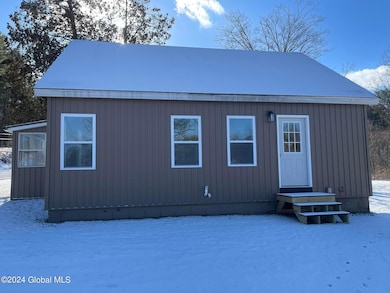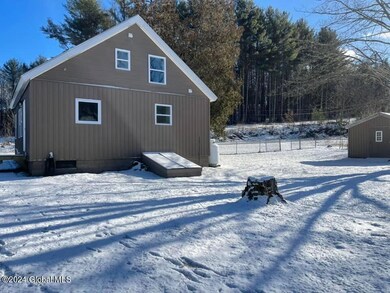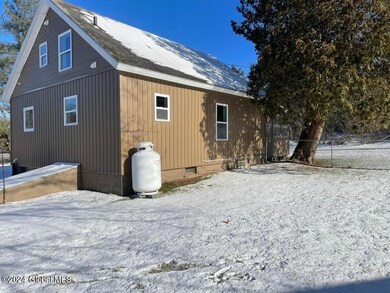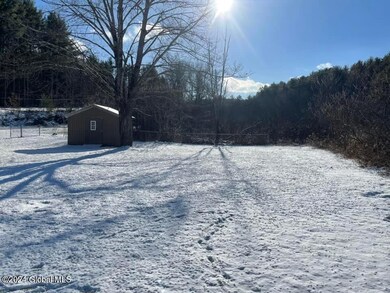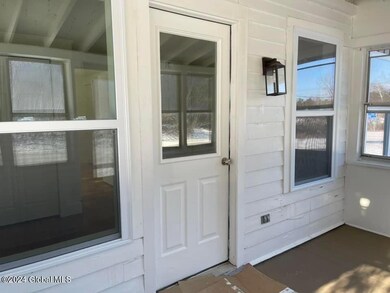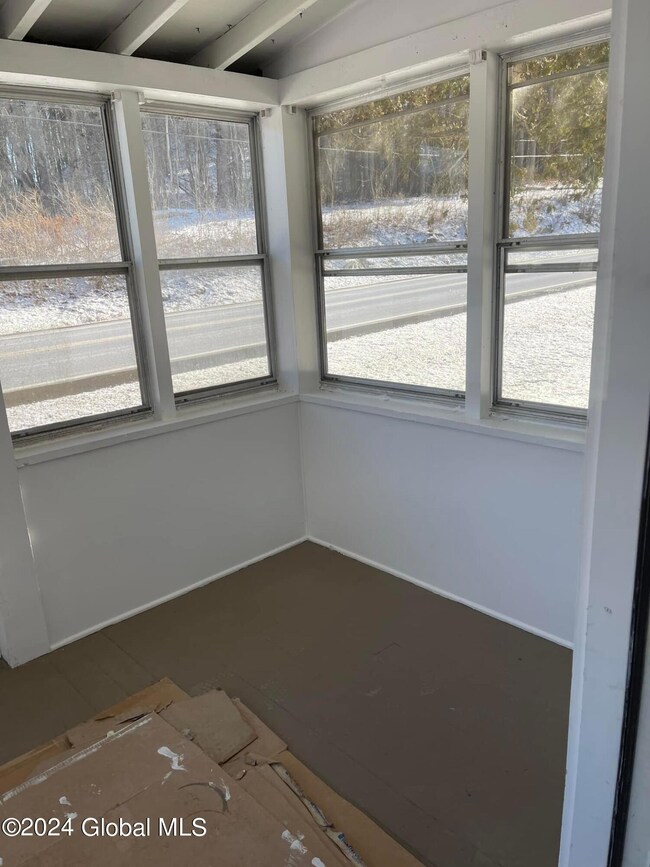
2461 State Route 22a Hampton, NY 12837
Highlights
- Cape Cod Architecture
- Solid Surface Countertops
- Enclosed Glass Porch
- Wood Flooring
- No HOA
- Living Room
About This Home
As of July 2024Come make this lovely completely renovated home your own, situated in a country setting with easy access to Vermont.
The main floor offers both side and front entrances, guest bedroom, living room, kitchen, full bathroom, laundry room with w/d hookup and an enclosed porch. The upper floor has a primary suite with an oversized walk in closet and full bath.
Easy maintenance with new vinyl siding, doors and windows, exterior access to basement, new electrical, propane furnace, 40 gallon electric hot water heater and 1,080 square feet on a 0.64 acre lot.
Last Agent to Sell the Property
Tailored Real Estate Group License #10401250936 Listed on: 01/25/2024
Home Details
Home Type
- Single Family
Est. Annual Taxes
- $1,689
Year Built
- Built in 1940 | Remodeled
Lot Details
- 0.64 Acre Lot
- Property fronts a private road
- Chain Link Fence
- Property is zoned Single Residence
Home Design
- Cape Cod Architecture
- Cottage
- Bungalow
- Combination Foundation
- Stone Foundation
- Slab Foundation
- Shingle Roof
- Vinyl Siding
Interior Spaces
- 1,080 Sq Ft Home
- 2-Story Property
- Living Room
Kitchen
- Electric Oven
- Range
- Dishwasher
- Kitchen Island
- Solid Surface Countertops
Flooring
- Wood
- Vinyl
Bedrooms and Bathrooms
- 2 Bedrooms
- Bathroom on Main Level
- 2 Full Bathrooms
Laundry
- Laundry Room
- Laundry on main level
- Washer and Dryer Hookup
Basement
- Basement Fills Entire Space Under The House
- Exterior Basement Entry
- Sump Pump
Home Security
- Carbon Monoxide Detectors
- Fire and Smoke Detector
Parking
- 4 Parking Spaces
- Off-Street Parking
Outdoor Features
- Shed
- Enclosed Glass Porch
Schools
- Granville High School
Utilities
- No Cooling
- Forced Air Heating System
- Heating System Uses Propane
- Heating System Powered By Leased Propane
- 200+ Amp Service
- Drilled Well
- Septic Tank
Community Details
- No Home Owners Association
Listing and Financial Details
- Legal Lot and Block 17.000 / 2
- Assessor Parcel Number 533600 72.-2-17
Ownership History
Purchase Details
Home Financials for this Owner
Home Financials are based on the most recent Mortgage that was taken out on this home.Purchase Details
Home Financials for this Owner
Home Financials are based on the most recent Mortgage that was taken out on this home.Purchase Details
Home Financials for this Owner
Home Financials are based on the most recent Mortgage that was taken out on this home.Similar Homes in the area
Home Values in the Area
Average Home Value in this Area
Purchase History
| Date | Type | Sale Price | Title Company |
|---|---|---|---|
| Warranty Deed | $216,000 | Misc Company | |
| Deed | $17,941 | None Available | |
| Deed | $84,000 | John R Winn | |
| Deed | $84,000 | John R Winn |
Mortgage History
| Date | Status | Loan Amount | Loan Type |
|---|---|---|---|
| Open | $212,087 | FHA | |
| Previous Owner | $75,295 | Purchase Money Mortgage | |
| Previous Owner | $37,000 | Unknown | |
| Previous Owner | $52,650 | Unknown |
Property History
| Date | Event | Price | Change | Sq Ft Price |
|---|---|---|---|---|
| 07/31/2024 07/31/24 | Sold | $215,000 | -5.9% | $199 / Sq Ft |
| 06/25/2024 06/25/24 | Pending | -- | -- | -- |
| 05/23/2024 05/23/24 | Price Changed | $228,500 | -4.0% | $212 / Sq Ft |
| 01/25/2024 01/25/24 | For Sale | $238,000 | +376.0% | $220 / Sq Ft |
| 01/23/2024 01/23/24 | Off Market | $50,000 | -- | -- |
| 03/06/2023 03/06/23 | Sold | $50,000 | +42.9% | $46 / Sq Ft |
| 02/28/2023 02/28/23 | Price Changed | $35,000 | -10.3% | $32 / Sq Ft |
| 02/17/2023 02/17/23 | For Sale | $39,000 | 0.0% | $36 / Sq Ft |
| 01/28/2023 01/28/23 | Pending | -- | -- | -- |
| 12/15/2022 12/15/22 | For Sale | $39,000 | -- | $36 / Sq Ft |
Tax History Compared to Growth
Tax History
| Year | Tax Paid | Tax Assessment Tax Assessment Total Assessment is a certain percentage of the fair market value that is determined by local assessors to be the total taxable value of land and additions on the property. | Land | Improvement |
|---|---|---|---|---|
| 2024 | $1,798 | $72,000 | $22,600 | $49,400 |
| 2023 | $1,762 | $72,000 | $22,600 | $49,400 |
| 2022 | $1,803 | $72,000 | $22,600 | $49,400 |
| 2021 | $1,815 | $72,000 | $22,600 | $49,400 |
| 2020 | $2,068 | $70,800 | $18,300 | $52,500 |
| 2019 | $2,007 | $70,800 | $18,300 | $52,500 |
| 2018 | $2,007 | $70,800 | $18,300 | $52,500 |
| 2017 | $1,950 | $70,800 | $18,300 | $52,500 |
| 2016 | $1,946 | $70,800 | $18,300 | $52,500 |
| 2015 | -- | $70,800 | $18,300 | $52,500 |
| 2014 | -- | $70,800 | $18,300 | $52,500 |
Agents Affiliated with this Home
-
Tammy Deblois
T
Seller's Agent in 2024
Tammy Deblois
Tailored Real Estate Group
(518) 796-0834
31 Total Sales
-
Lisa Hirsch
L
Buyer's Agent in 2024
Lisa Hirsch
Coldwell Banker Prime Properties
(518) 361-3475
70 Total Sales
-
Amjad Mughal
A
Seller's Agent in 2023
Amjad Mughal
M J J Realty
(518) 378-0003
152 Total Sales
Map
Source: Global MLS
MLS Number: 202411092
APN: 533600-072-000-0002-017-000-0000
- L7.1 New York 22a
- 652 York St
- 243 York St
- 197 York St
- 174 Grove St
- 325 South St
- 21 Lake Rd
- 71 South Rd
- 803 E Main St
- 416 Upper Rd
- 1851 York Street Extension
- 11 On the Green
- 0 Lewis Rd Unit 5037731
- 275 County Route 21
- 458 Hillside Rd
- 0 River St
- 86 Lily Pond Ln
- 120170 Upper Rd
- L18.4 Holcombville Rd
- 1080 Ferncliff Rd

