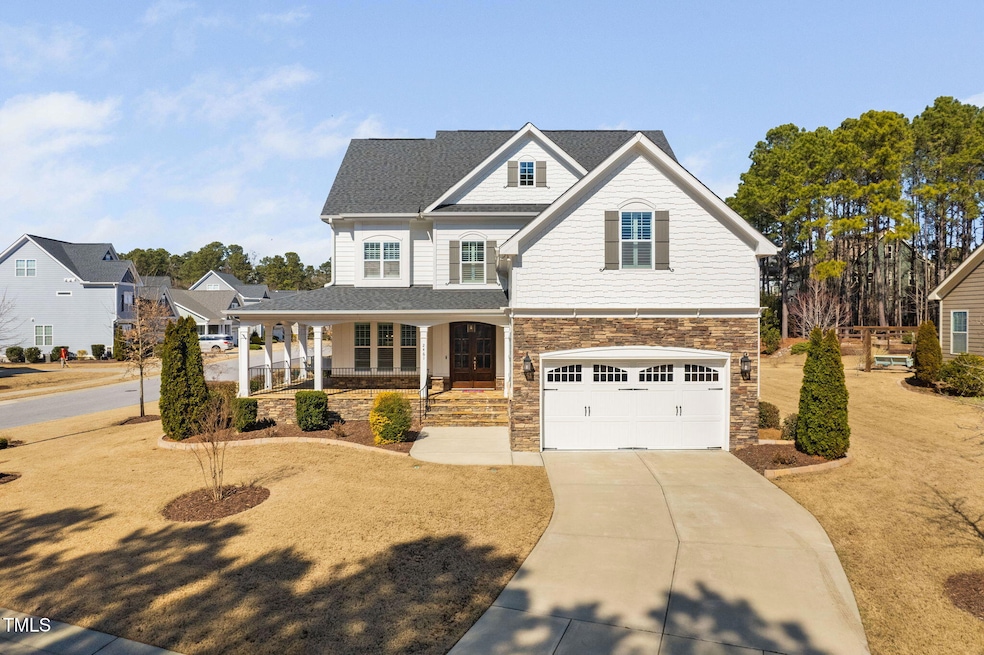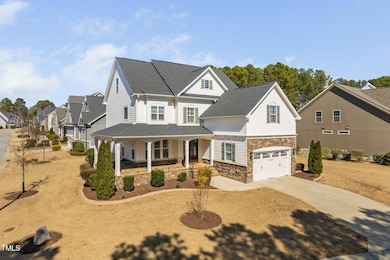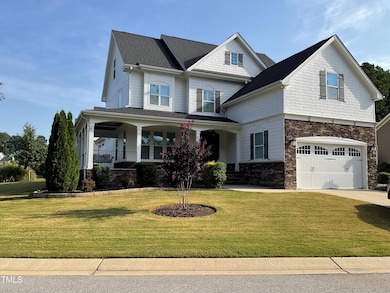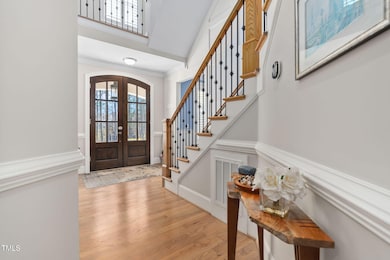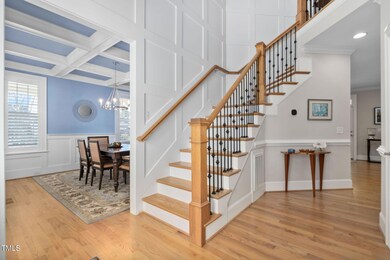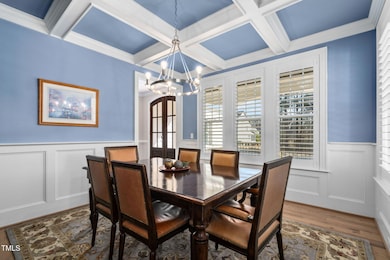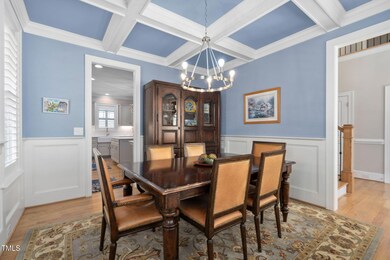
2461 Stonehenge Park Dr Raleigh, NC 27613
Stonehenge NeighborhoodHighlights
- Recreation Room
- Traditional Architecture
- Main Floor Bedroom
- Jeffreys Grove Elementary School Rated A
- Wood Flooring
- Corner Lot
About This Home
As of April 2025This breathtaking former Parade of Homes property is a must-see! From the moment you enter, you'll be greeted by a grand two-story foyer that sets the tone for the rest of the home complete with site finished hardwoods on the main level and 2nd floor common area. The carefully crafted trim work throughout enhances the elegance, complemented by plantation shutters in most of the spaces. The gourmet kitchen is a true chef's dream, offering ample space for both meal prep and casual dining. For more formal occasions, the dining room, featuring beautifully designed coffered ceilings, is sure to impress. The cozy family room with a fireplace creates the perfect atmosphere to relax with loved ones. On the main level, you'll also find a guest suite for added convenience.
Upstairs, the luxurious primary suite serves as a peaceful retreat, providing ample room for both relaxation and privacy. With his and hers walk-in closets offering an abundance of storage, this suite is designed for ultimate comfort. The second floor also features two additional bedrooms and a versatile flex room, which could easily be used as a sixth bedroom. As if two levels weren't enough, the third floor includes a bedroom, full bath, and an expansive recreation room, perfect for any occasion.
For those who enjoy outdoor living, you'll fall in love with the wrap around front porch and swing, the back screened porch and outdoor patio, complete with a gas-piped firepit—an ideal spot for gathering with family and friends. This home has so much to offer, and you need to experience it firsthand. Conveniently located near all that Raleigh has to offer, this is one property you don't want to miss!
Last Agent to Sell the Property
Berkshire Hathaway HomeService License #272783 Listed on: 02/27/2025

Home Details
Home Type
- Single Family
Est. Annual Taxes
- $8,030
Year Built
- Built in 2018
Lot Details
- 10,454 Sq Ft Lot
- Corner Lot
- Back and Front Yard
HOA Fees
- $88 Monthly HOA Fees
Parking
- 2 Car Attached Garage
Home Design
- Traditional Architecture
- Brick or Stone Mason
- Block Foundation
- Shingle Roof
- Stone
Interior Spaces
- 3,663 Sq Ft Home
- 3-Story Property
- Built-In Features
- Crown Molding
- Coffered Ceiling
- Smooth Ceilings
- High Ceiling
- Ceiling Fan
- Mud Room
- Entrance Foyer
- Living Room
- Breakfast Room
- Dining Room
- Recreation Room
- Screened Porch
Kitchen
- Eat-In Kitchen
- Built-In Oven
- Gas Cooktop
- Microwave
- Dishwasher
- Kitchen Island
- Quartz Countertops
Flooring
- Wood
- Carpet
- Tile
Bedrooms and Bathrooms
- 6 Bedrooms
- Main Floor Bedroom
- Dual Closets
- Walk-In Closet
- Double Vanity
- Private Water Closet
- Soaking Tub
- Bathtub with Shower
- Shower Only in Primary Bathroom
- Walk-in Shower
Laundry
- Laundry Room
- Laundry on upper level
Outdoor Features
- Patio
- Fire Pit
- Rain Gutters
Schools
- Jeffreys Grove Elementary School
- Carroll Middle School
- Sanderson High School
Utilities
- Forced Air Zoned Heating and Cooling System
- Heating System Uses Natural Gas
Community Details
- Association fees include unknown
- Stonehenge Manor HOA, Phone Number (984) 220-8664
- Stonehenge Manor Subdivision
Listing and Financial Details
- Court or third-party approval is required for the sale
- Assessor Parcel Number 53
Ownership History
Purchase Details
Home Financials for this Owner
Home Financials are based on the most recent Mortgage that was taken out on this home.Purchase Details
Purchase Details
Similar Homes in Raleigh, NC
Home Values in the Area
Average Home Value in this Area
Purchase History
| Date | Type | Sale Price | Title Company |
|---|---|---|---|
| Warranty Deed | $1,055,000 | None Listed On Document | |
| Warranty Deed | -- | None Listed On Document | |
| Deed | -- | -- | |
| Special Warranty Deed | $663,500 | None Available |
Mortgage History
| Date | Status | Loan Amount | Loan Type |
|---|---|---|---|
| Open | $705,000 | New Conventional |
Property History
| Date | Event | Price | Change | Sq Ft Price |
|---|---|---|---|---|
| 04/03/2025 04/03/25 | Sold | $1,055,000 | +5.5% | $288 / Sq Ft |
| 03/06/2025 03/06/25 | Pending | -- | -- | -- |
| 02/27/2025 02/27/25 | For Sale | $1,000,000 | -- | $273 / Sq Ft |
Tax History Compared to Growth
Tax History
| Year | Tax Paid | Tax Assessment Tax Assessment Total Assessment is a certain percentage of the fair market value that is determined by local assessors to be the total taxable value of land and additions on the property. | Land | Improvement |
|---|---|---|---|---|
| 2024 | $8,030 | $922,241 | $200,000 | $722,241 |
| 2023 | $6,879 | $629,302 | $130,000 | $499,302 |
| 2022 | $6,392 | $629,302 | $130,000 | $499,302 |
| 2021 | $6,143 | $629,302 | $130,000 | $499,302 |
| 2020 | $6,031 | $629,302 | $130,000 | $499,302 |
| 2019 | $7,130 | $613,484 | $175,000 | $438,484 |
| 2018 | $1,912 | $175,000 | $175,000 | $0 |
Agents Affiliated with this Home
-
S
Seller's Agent in 2025
Susan Napolitano
Berkshire Hathaway HomeService
-
T
Seller Co-Listing Agent in 2025
Tonya Felmly
Berkshire Hathaway HomeService
-
M
Buyer's Agent in 2025
Molly O'Reardon
Berkshire Hathaway HomeService
Map
Source: Doorify MLS
MLS Number: 10078790
APN: 0797.09-27-3168-000
- 7741 Wilderness Rd
- 2516 Stonehenge Park Dr
- 2645 Ridgewell Ct
- 2610 Sawmill Rd
- 8100 Laurel Mountain Rd
- 7401 Ray Rd
- 7312 Ray Rd
- 7304 St Ledger Dr
- 7808 Sandy Bottom Way
- 2616 Salisbury Plain
- 7209 St Ledger Dr
- 6814 Fairpoint Ct
- 8124 Andrea Ln
- 6700 Tattershale Ct
- 7605 Sandy Lake Ct
- 8605 Brookdale Dr
- 6924 Three Bridges Cir
- 7704 Falcon Rest Cir
- 8620 Brookdale Dr
- 7771 Falcon Rest Cir Unit 7771
