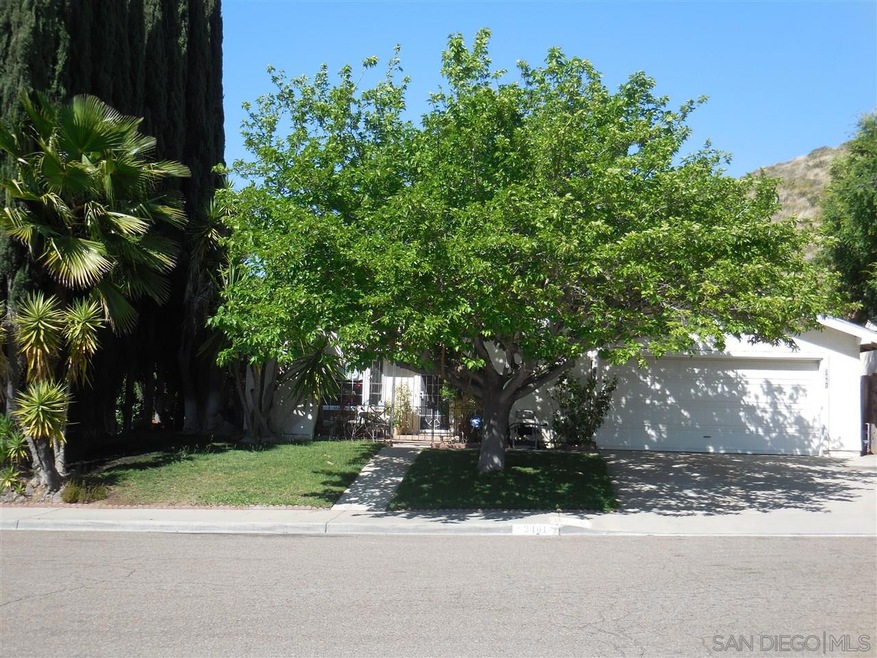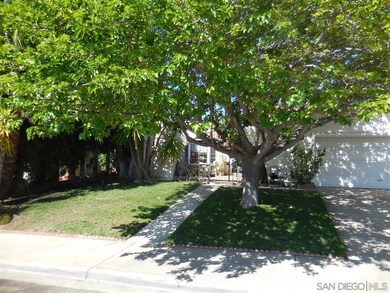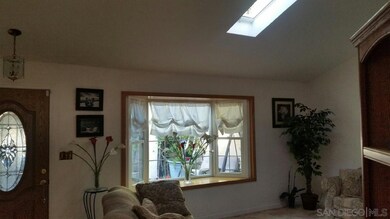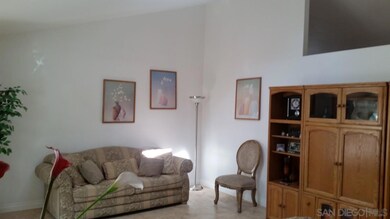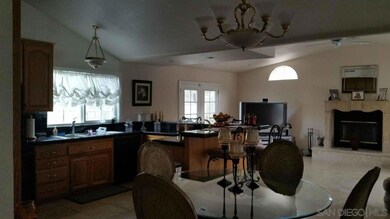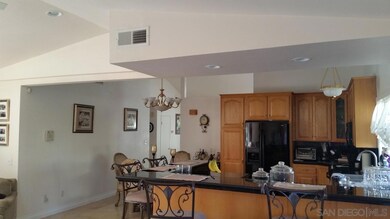
2461 Trace Rd Spring Valley, CA 91978
Highlights
- Pool and Spa
- Open Floorplan
- Property Near a Canyon
- City Lights View
- Near a National Forest
- Cathedral Ceiling
About This Home
As of April 2025The open concept and Vaulted Ceilings allow showers of natural light! 18" Travertine Tiles, Dual level Granite Tiled Countertop, Dual Pane Windows, French Doors, Skylight, Fireplace with Custom Mantle, Hearth and Surround. Did you see the Pool?!? This home is ideal for relaxing and doing nothing or hosting the “best ever” gatherings. Schedule an appointment now to see your new home! **Please wear shoe covers or remove shoes when entering.**
Last Agent to Sell the Property
Cal State Realty Services License #01836639 Listed on: 04/29/2017

Last Buyer's Agent
Michelle Abreu
LPT Realty,Inc License #01987603

Home Details
Home Type
- Single Family
Est. Annual Taxes
- $7,602
Year Built
- Built in 1970 | Remodeled
Lot Details
- 7,700 Sq Ft Lot
- Property Near a Canyon
- Open Space
- Property is Fully Fenced
- Level Lot
- Sprinklers on Timer
- Property is zoned R-1:SINGLE
Parking
- 2 Car Attached Garage
- Garage Door Opener
- Driveway
- Uncovered Parking
Property Views
- City Lights
- Mountain
- Valley
- Park or Greenbelt
Home Design
- Mediterranean Architecture
- Turnkey
- Composition Roof
- Stucco Exterior
Interior Spaces
- 1,792 Sq Ft Home
- 1-Story Property
- Open Floorplan
- Cathedral Ceiling
- Ceiling Fan
- Recessed Lighting
- Family Room with Fireplace
- Family Room Off Kitchen
- Dining Area
- Security System Owned
Kitchen
- Oven or Range
- Microwave
- Dishwasher
- Stone Countertops
- Disposal
Flooring
- Carpet
- Stone
Bedrooms and Bathrooms
- 4 Bedrooms
- 2 Full Bathrooms
- Bathtub
Laundry
- Laundry Room
- Gas Dryer Hookup
Pool
- Pool and Spa
- In Ground Pool
- Gas Heated Pool
- Pool Equipment or Cover
Outdoor Features
- Brick Porch or Patio
Schools
- La Mesa Spring Valley School District Elementary And Middle School
- Grossmont Union High School District
Utilities
- Underground Utilities
- Natural Gas Connected
- Separate Water Meter
- Gas Water Heater
- Cable TV Available
Community Details
- Near a National Forest
Listing and Financial Details
- Assessor Parcel Number 506-030-20-00
Ownership History
Purchase Details
Home Financials for this Owner
Home Financials are based on the most recent Mortgage that was taken out on this home.Purchase Details
Home Financials for this Owner
Home Financials are based on the most recent Mortgage that was taken out on this home.Purchase Details
Home Financials for this Owner
Home Financials are based on the most recent Mortgage that was taken out on this home.Purchase Details
Home Financials for this Owner
Home Financials are based on the most recent Mortgage that was taken out on this home.Similar Homes in the area
Home Values in the Area
Average Home Value in this Area
Purchase History
| Date | Type | Sale Price | Title Company |
|---|---|---|---|
| Grant Deed | $836,000 | Ticor Title Company | |
| Grant Deed | $510,000 | Ticor Title San Diego | |
| Interfamily Deed Transfer | -- | First American Title Co | |
| Individual Deed | $155,500 | Gateway Title Company |
Mortgage History
| Date | Status | Loan Amount | Loan Type |
|---|---|---|---|
| Open | $806,500 | New Conventional | |
| Previous Owner | $144,000 | New Conventional | |
| Previous Owner | $503,907 | VA | |
| Previous Owner | $520,965 | VA | |
| Previous Owner | $403,750 | New Conventional | |
| Previous Owner | $15,000 | Stand Alone Second | |
| Previous Owner | $448,000 | Unknown | |
| Previous Owner | $35,000 | Stand Alone Second | |
| Previous Owner | $35,000 | Stand Alone Second | |
| Previous Owner | $396,855 | Unknown | |
| Previous Owner | $310,500 | Unknown | |
| Previous Owner | $26,637 | Construction | |
| Previous Owner | $100,000 | Credit Line Revolving | |
| Previous Owner | $191,250 | Unknown | |
| Previous Owner | $15,000 | No Value Available | |
| Previous Owner | $149,144 | FHA |
Property History
| Date | Event | Price | Change | Sq Ft Price |
|---|---|---|---|---|
| 04/11/2025 04/11/25 | Sold | $836,000 | -1.5% | $467 / Sq Ft |
| 03/06/2025 03/06/25 | Pending | -- | -- | -- |
| 02/20/2025 02/20/25 | Price Changed | $849,000 | -2.9% | $474 / Sq Ft |
| 01/21/2025 01/21/25 | Price Changed | $874,500 | 0.0% | $488 / Sq Ft |
| 11/21/2024 11/21/24 | For Sale | $874,900 | +71.5% | $488 / Sq Ft |
| 06/30/2017 06/30/17 | Sold | $510,000 | -1.0% | $285 / Sq Ft |
| 05/12/2017 05/12/17 | Pending | -- | -- | -- |
| 04/29/2017 04/29/17 | For Sale | $515,000 | -- | $287 / Sq Ft |
Tax History Compared to Growth
Tax History
| Year | Tax Paid | Tax Assessment Tax Assessment Total Assessment is a certain percentage of the fair market value that is determined by local assessors to be the total taxable value of land and additions on the property. | Land | Improvement |
|---|---|---|---|---|
| 2025 | $7,602 | $591,890 | $192,574 | $399,316 |
| 2024 | $7,602 | $580,286 | $188,799 | $391,487 |
| 2023 | $7,389 | $568,909 | $185,098 | $383,811 |
| 2022 | $7,253 | $557,755 | $181,469 | $376,286 |
| 2021 | $7,165 | $546,819 | $177,911 | $368,908 |
| 2020 | $7,053 | $541,213 | $176,087 | $365,126 |
| 2019 | $6,961 | $530,602 | $172,635 | $357,967 |
| 2018 | $6,806 | $520,199 | $169,250 | $350,949 |
| 2017 | $3,769 | $279,760 | $91,022 | $188,738 |
| 2016 | $3,602 | $274,276 | $89,238 | $185,038 |
| 2015 | $3,577 | $270,157 | $87,898 | $182,259 |
| 2014 | $3,513 | $264,866 | $86,177 | $178,689 |
Agents Affiliated with this Home
-

Seller's Agent in 2025
Amanda Abruzzo-Cooke
Real Broker
(845) 453-3242
3 in this area
50 Total Sales
-
N
Buyer's Agent in 2025
Noemi Flores
Compass
(619) 251-3783
1 in this area
22 Total Sales
-

Buyer Co-Listing Agent in 2025
Patrick Kappel
Compass
(858) 699-6817
1 in this area
104 Total Sales
-

Seller's Agent in 2017
Alfred Johnson
Cal State Realty Services
(619) 508-4791
1 Total Sale
-
M
Buyer's Agent in 2017
Michelle Abreu
LPT Realty,Inc
Map
Source: San Diego MLS
MLS Number: 170021753
APN: 506-030-20
- 10905 Hansom Ln
- 2950 Elm Tree Ct
- 2916 Alanwood Ct
- 2944 Alanwood Ct
- 2920 Alanwood Ct
- 10770 Jamacha Blvd Unit 92
- 10770 Jamacha Blvd Unit 116
- 10770 Jamacha Blvd Unit 78
- 10770 Jamacha Blvd Unit 8
- 3021 Chipwood Ct
- 3040 Charwood Ct
- 3015 Brookpine Ct
- 10879 Charing Cross Rd
- 10767 Jamacha Blvd Unit 167
- 10767 Jamacha Blvd Unit 120
- 10767 Jamacha Blvd Unit SPC 62
- 10767 Jamacha Blvd
- 10767 Jamacha Blvd Unit SPC 44
- 10767 Jamacha Blvd Unit SPC 14
- 10767 Jamacha Blvd Unit SPC 268
