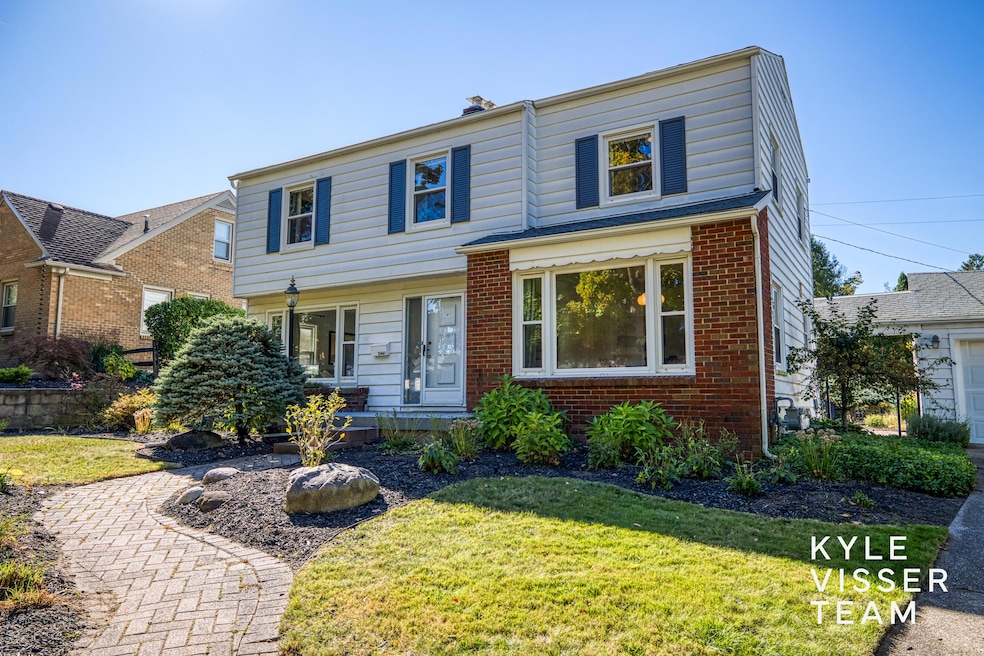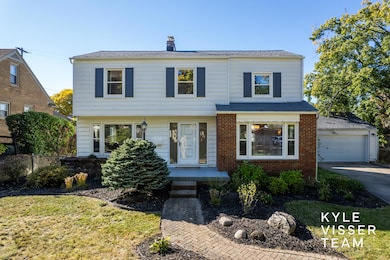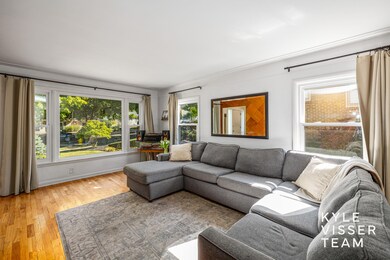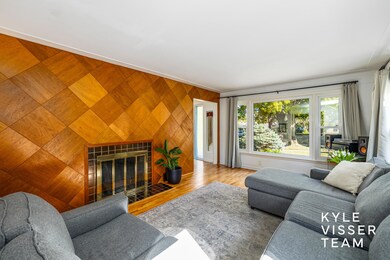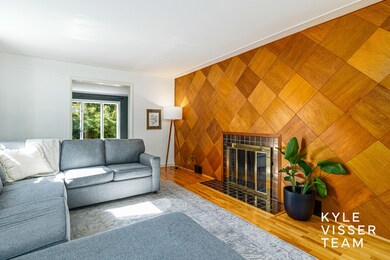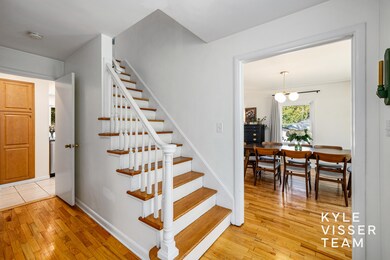
2461 Union Ave NE Grand Rapids, MI 49505
Creston NeighborhoodEstimated Value: $405,000 - $428,000
Highlights
- Living Room with Fireplace
- Wood Flooring
- Humidifier
- Traditional Architecture
- 2 Car Detached Garage
- Patio
About This Home
As of November 2024Spacious Riverside Gardens two story home just minutes from area parks, Creston shopping and dining, and quick access to downtown and the Medical Mile. There is so much to love - the refinished hardwood floors throughout, tons of natural light and the updated kitchen with a large center island and high end Viking range. Convenient main level half bath has been recently remodeled. Freshly painted throughout. The backyard is a dream - large paver patio, fenced garden beds for summer veggies and plenty of extra space for outdoor activities. Don't miss this opportunity!
Home Details
Home Type
- Single Family
Est. Annual Taxes
- $4,553
Year Built
- Built in 1951
Lot Details
- 0.25 Acre Lot
- Lot Dimensions are 82 x 132
- Shrub
- Sprinkler System
- Garden
Parking
- 2 Car Detached Garage
- Front Facing Garage
- Garage Door Opener
Home Design
- Traditional Architecture
- Composition Roof
- Aluminum Siding
Interior Spaces
- 2-Story Property
- Gas Log Fireplace
- Living Room with Fireplace
- 2 Fireplaces
Kitchen
- Oven
- Range
- Microwave
- Dishwasher
- Kitchen Island
- Snack Bar or Counter
- Disposal
Flooring
- Wood
- Carpet
Bedrooms and Bathrooms
- 3 Bedrooms
Laundry
- Dryer
- Washer
- Sink Near Laundry
Basement
- Basement Fills Entire Space Under The House
- Sump Pump
- Laundry in Basement
Outdoor Features
- Patio
Utilities
- Humidifier
- Forced Air Heating and Cooling System
- Heating System Uses Natural Gas
- Natural Gas Water Heater
Ownership History
Purchase Details
Home Financials for this Owner
Home Financials are based on the most recent Mortgage that was taken out on this home.Purchase Details
Home Financials for this Owner
Home Financials are based on the most recent Mortgage that was taken out on this home.Purchase Details
Home Financials for this Owner
Home Financials are based on the most recent Mortgage that was taken out on this home.Purchase Details
Purchase Details
Purchase Details
Purchase Details
Similar Homes in Grand Rapids, MI
Home Values in the Area
Average Home Value in this Area
Purchase History
| Date | Buyer | Sale Price | Title Company |
|---|---|---|---|
| Malone Joseph D | $418,000 | None Listed On Document | |
| Malone Joseph D | $418,000 | None Listed On Document | |
| Chicoine Haley | $320,000 | -- | |
| Ofseyer Aaron | $190,000 | Chicago Title Of Michigan In | |
| Hansen Joette J | -- | None Available | |
| Hansen Joette J | -- | None Available | |
| Hansen Ts | -- | -- | |
| Hansen Bruce L Trust | $90,200 | -- |
Mortgage History
| Date | Status | Borrower | Loan Amount |
|---|---|---|---|
| Open | Malone Joseph D | $334,400 | |
| Closed | Malone Joseph D | $334,400 | |
| Previous Owner | Chicoine Haley | $304,000 | |
| Previous Owner | Ofseyer Aaron | $171,000 | |
| Previous Owner | Hansen Bruce L | $25,000 |
Property History
| Date | Event | Price | Change | Sq Ft Price |
|---|---|---|---|---|
| 11/08/2024 11/08/24 | Sold | $418,000 | +0.7% | $200 / Sq Ft |
| 10/12/2024 10/12/24 | Pending | -- | -- | -- |
| 10/10/2024 10/10/24 | For Sale | $415,000 | +29.7% | $199 / Sq Ft |
| 09/09/2022 09/09/22 | Sold | $320,000 | +6.7% | $172 / Sq Ft |
| 08/16/2022 08/16/22 | Pending | -- | -- | -- |
| 08/10/2022 08/10/22 | For Sale | $299,900 | +57.8% | $161 / Sq Ft |
| 08/31/2017 08/31/17 | Sold | $190,000 | +0.1% | $102 / Sq Ft |
| 07/16/2017 07/16/17 | Pending | -- | -- | -- |
| 07/16/2017 07/16/17 | For Sale | $189,900 | -- | $102 / Sq Ft |
Tax History Compared to Growth
Tax History
| Year | Tax Paid | Tax Assessment Tax Assessment Total Assessment is a certain percentage of the fair market value that is determined by local assessors to be the total taxable value of land and additions on the property. | Land | Improvement |
|---|---|---|---|---|
| 2024 | $4,475 | $157,000 | $0 | $0 |
| 2023 | $4,471 | $134,400 | $0 | $0 |
| 2022 | $3,131 | $122,700 | $0 | $0 |
| 2021 | $3,127 | $109,900 | $0 | $0 |
| 2020 | $2,989 | $102,600 | $0 | $0 |
| 2019 | $3,024 | $96,100 | $0 | $0 |
| 2018 | $3,024 | $86,900 | $0 | $0 |
| 2017 | $2,230 | $78,200 | $0 | $0 |
| 2016 | $2,258 | $71,400 | $0 | $0 |
| 2015 | $2,100 | $71,400 | $0 | $0 |
| 2013 | -- | $64,100 | $0 | $0 |
Agents Affiliated with this Home
-
Kyle Visser

Seller's Agent in 2024
Kyle Visser
Reside Grand Rapids
(616) 419-9637
15 in this area
526 Total Sales
-
Mary Buckius

Buyer's Agent in 2024
Mary Buckius
Keller Williams GR East
(616) 293-5118
2 in this area
90 Total Sales
-
Steven Pettit

Buyer Co-Listing Agent in 2024
Steven Pettit
Keller Williams GR East
(616) 600-1041
6 in this area
514 Total Sales
-
Daniel Harland

Seller's Agent in 2022
Daniel Harland
Keller Williams Realty Rivertown
(616) 706-4274
2 in this area
52 Total Sales
-
Jason Lash
J
Seller Co-Listing Agent in 2022
Jason Lash
EXP Realty (Wyoming) - I
(616) 821-1350
20 in this area
692 Total Sales
-
Lindsay Slagboom

Seller's Agent in 2017
Lindsay Slagboom
Greenridge Realty (EGR)
(616) 458-3655
66 Total Sales
Map
Source: Southwestern Michigan Association of REALTORS®
MLS Number: 24053588
APN: 41-14-07-254-015
- 648 Sligh Blvd NE Unit 51
- 2437 Borglum Ave NE
- 2442 Foster Ave NE
- 2585 Union Ave NE
- 822 Aberdeen St NE
- 2714 Lafayette Ave NE
- 902 Beechwood St NE
- 2810 Gerald Ave NE
- 2122 Rowe Ave NE
- 960 Kelsey St NE
- 539 Wright St NE
- 2129 Houseman Ave NE
- 2151 Diamond Ave NE
- 2328 Monroe Ave NE
- 1111 Northlawn St NE
- 130 Montrose St NE
- 1129 Evelyn St NE
- 854 Knapp St NE
- 2017 Diamond Ave NE
- 1225 Aberdeen St NE
- 2453 Union Ave NE
- 2471 Union Ave NE
- 2460 Paris Ave NE
- 546 Sligh Blvd NE
- 2470 Paris Ave NE
- 2454 Paris Ave NE
- 2447 Union Ave NE
- 2472 Union Ave NE
- 2448 Paris Ave NE
- 540 Sligh Blvd NE
- 2458 Union Ave NE
- 2441 Union Ave NE
- 2450 Union Ave NE
- 608 Sligh Blvd NE
- 2442 Paris Ave NE
- 2444 Union Ave NE
- 2435 Union Ave NE
- 2436 Paris Ave NE
- 614 Sligh Blvd NE
- 553 Sligh Blvd NE
