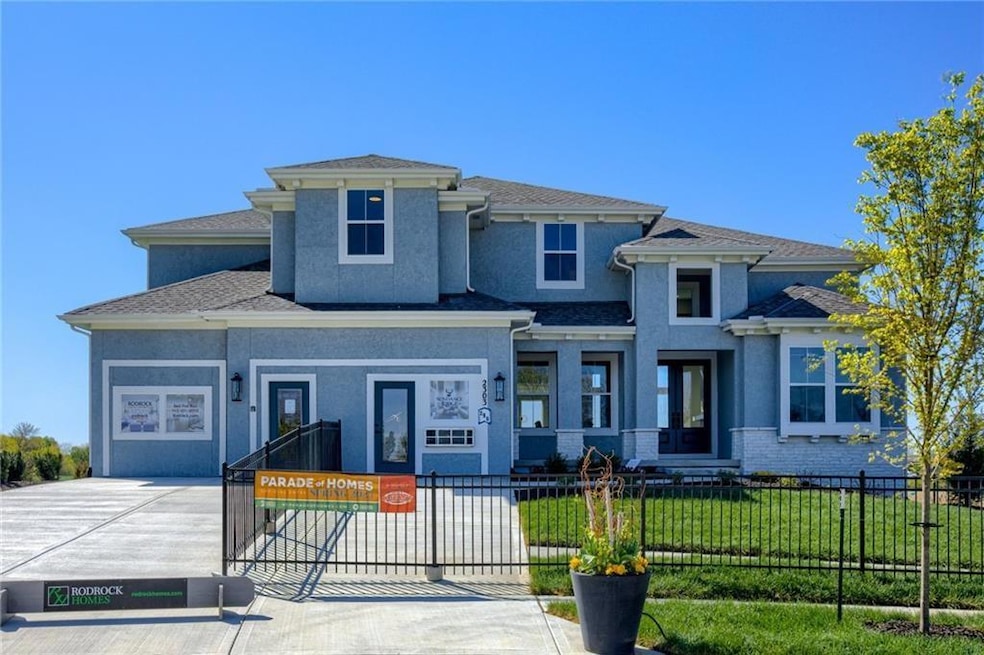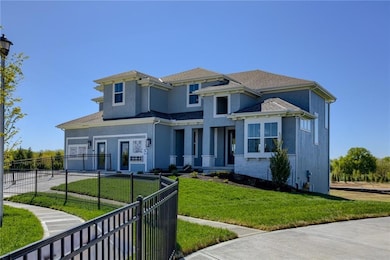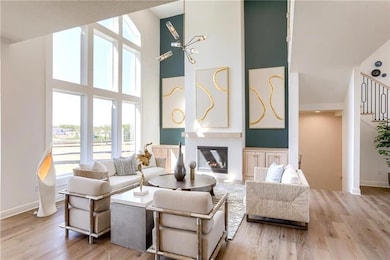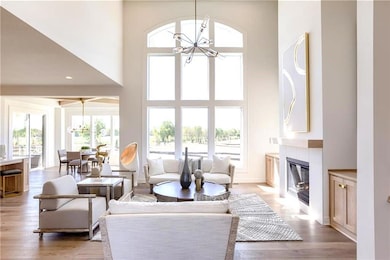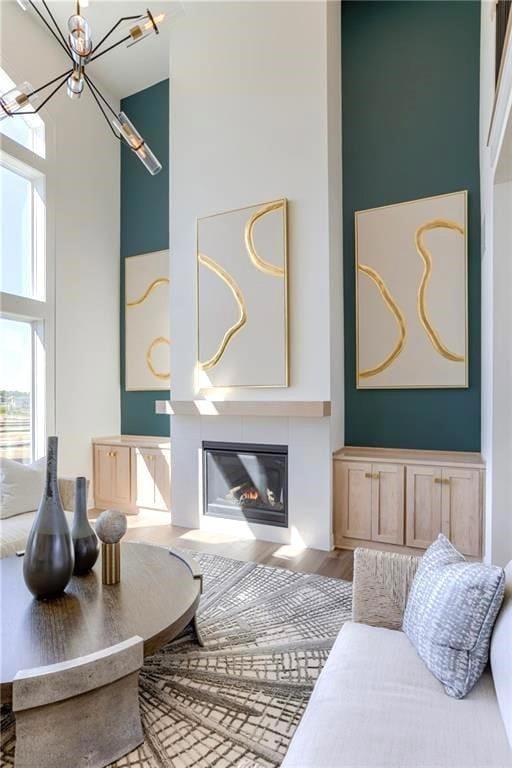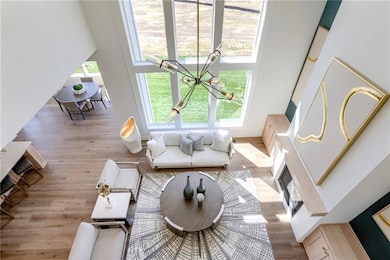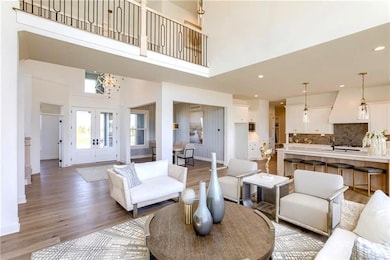2461 W 176th St Overland Park, KS 66085
Estimated payment $5,810/month
Highlights
- Custom Closet System
- Clubhouse
- Wood Flooring
- Stilwell Elementary School Rated A-
- Traditional Architecture
- Main Floor Bedroom
About This Home
ACT FAST — MOVE-IN READY SOON! This 5-bedroom, 5-bath (4 full/1 half) “Rawlings II” by Rodrock Homes is entering its final stage of construction in highly sought-after Sundance Ridge within the award-winning Blue Valley School District. Offering a perfect balance of sophistication and everyday comfort, this home features a soaring two-story great room filled with natural light, a striking fireplace, and open sightlines to the chef’s kitchen with oversized island, breakfast nook, and a spacious walk-in pantry. The main level includes a formal dining room, private study, and a guest suite with full bath—ideal for visitors or flexible living needs. Upstairs, the spa-inspired owner’s suite offers a free-standing soaking tub, dual vanities, and an expansive walk-in closet. Three additional bedrooms—each with private or direct bath access—surround the convenient hallway laundry. Buyers still have a short window to choose final décor selections, allowing personalization of the home’s finishing touches. Enjoy peaceful evenings on the covered lanai, framed by scenic views, quiet streets, and the signature sunsets that make Sundance Ridge such an exceptional place to call home. Residents experience resort-style living at The Village, featuring a relaxation pool, clubhouse, fitness center, and playground. Future phases will add an indoor gymnasium, pickleball courts, additional parks, and a second pool. Everyday essentials are close by—11 minutes to Blue Valley High, 13 minutes to Blue Valley Southwest, and the future Blue Valley elementary located within the community. Plus 16 minutes to BluHawk, 14 minutes to Heritage Park, 9 minutes to Prairiefire, 12 minutes to Target and grocery, and 10 minutes to Martin City dining. Homes nearing completion in this community sell quickly—don’t wait! Photos and video are of a model home and may show optional or upgraded features. Taxes estimated.
Home Details
Home Type
- Single Family
Est. Annual Taxes
- $11,559
Lot Details
- 0.27 Acre Lot
- Sprinkler System
HOA Fees
- $113 Monthly HOA Fees
Parking
- 3 Car Attached Garage
- Front Facing Garage
Home Design
- Home Under Construction
- Traditional Architecture
- Composition Roof
- Stone Trim
Interior Spaces
- 3,602 Sq Ft Home
- 2-Story Property
- Ceiling Fan
- Gas Fireplace
- Mud Room
- Great Room with Fireplace
- Formal Dining Room
- Home Office
- Laundry Room
Kitchen
- Breakfast Room
- Walk-In Pantry
- Built-In Oven
- Cooktop
- Dishwasher
- Stainless Steel Appliances
- Kitchen Island
- Disposal
Flooring
- Wood
- Carpet
- Ceramic Tile
Bedrooms and Bathrooms
- 5 Bedrooms
- Main Floor Bedroom
- Custom Closet System
- Walk-In Closet
Basement
- Basement Fills Entire Space Under The House
- Sump Pump
- Stubbed For A Bathroom
- Basement Window Egress
Home Security
- Smart Thermostat
- Fire and Smoke Detector
Outdoor Features
- Covered Patio or Porch
- Playground
Schools
- Stilwell Elementary School
- Blue Valley High School
Additional Features
- City Lot
- Forced Air Heating and Cooling System
Listing and Financial Details
- Assessor Parcel Number NP72900000-0082
- $127 special tax assessment
Community Details
Overview
- Association fees include curbside recycling, management, trash
- First Service Residential Association
- Sundance Ridge Red Fox Run Subdivision, Rawlings II Floorplan
Amenities
- Clubhouse
Recreation
- Community Pool
Map
Home Values in the Area
Average Home Value in this Area
Tax History
| Year | Tax Paid | Tax Assessment Tax Assessment Total Assessment is a certain percentage of the fair market value that is determined by local assessors to be the total taxable value of land and additions on the property. | Land | Improvement |
|---|---|---|---|---|
| 2024 | $3,130 | $31,516 | $16,957 | $14,559 |
| 2023 | $1,819 | $16,084 | $16,084 | $0 |
| 2022 | $1,222 | $10,226 | $10,226 | $0 |
| 2021 | $1,271 | $10,226 | $10,226 | $0 |
| 2020 | $802 | $5,990 | $5,990 | $0 |
| 2019 | $89 | $0 | $0 | $0 |
Property History
| Date | Event | Price | List to Sale | Price per Sq Ft |
|---|---|---|---|---|
| 03/08/2024 03/08/24 | Price Changed | $896,325 | +0.5% | $249 / Sq Ft |
| 01/02/2024 01/02/24 | Price Changed | $891,615 | 0.0% | $248 / Sq Ft |
| 12/28/2023 12/28/23 | For Sale | $891,440 | -- | $247 / Sq Ft |
Purchase History
| Date | Type | Sale Price | Title Company |
|---|---|---|---|
| Warranty Deed | -- | First American Title |
Mortgage History
| Date | Status | Loan Amount | Loan Type |
|---|---|---|---|
| Open | $741,223 | Construction |
Source: Heartland MLS
MLS Number: 2467209
APN: NP72900000-0082
- The Arcadia Plan at Sundance Ridge - Red Fox Run
- The Irving Plan at Sundance Ridge - Archers Landing
- The Lancaster Plan at Sundance Ridge - Red Fox Run
- The Laramie Plan at Sundance Ridge - Big Sky
- The Livingston Plan at Sundance Ridge - Red Fox Run
- The Avalon II Plan at Sundance Ridge - Archers Landing
- The Kensington Plan at Sundance Ridge - Big Sky
- The Kingston Plan at Sundance Ridge - Archers Landing
- The Santa Fe 1.5 Plan at Sundance Ridge - Big Sky
- The Avalon Plan at Sundance Ridge - Red Fox Run
- The Coronado Plan at Sundance Ridge - Big Sky
- The Belmont Plan at Sundance Ridge - Red Fox Run
- The Chestnut Plan at Sundance Ridge - Archers Landing
- The Hailey Plan at Sundance Ridge - Big Sky
- The Santa Fe Plan at Sundance Ridge - Big Sky
- The Campbell Plan at Sundance Ridge - Red Fox Run
- The Longmont Plan at Sundance Ridge - Red Fox Run
- The Olympus II Plan at Sundance Ridge - Red Fox Run
- The Aspen II Plan at Sundance Ridge - Archers Landing
- The Yellowstone Plan at Sundance Ridge - Archers Landing
- 208 E 165th St
- 17243 Chestnut Dr
- 17228 Cerrito Dr
- 618 W Sunrise Dr
- 522 Valle Dr
- 524 Stacey Dr
- 525 Kenneth Ln
- 415 W Cambridge Rd
- 6603 W 156th St
- 418 Timbercreek Dr
- 15801-15813 Riley St
- 15853 Foster
- 200 Westside Dr
- 303 Hargis Ln
- 14412 Fairway St
- 15100 Lamar Ave
- 6480 W 151st St
- 800 Autumn Woods Dr
- 114 Nanette St
- 108 E Hargis St
