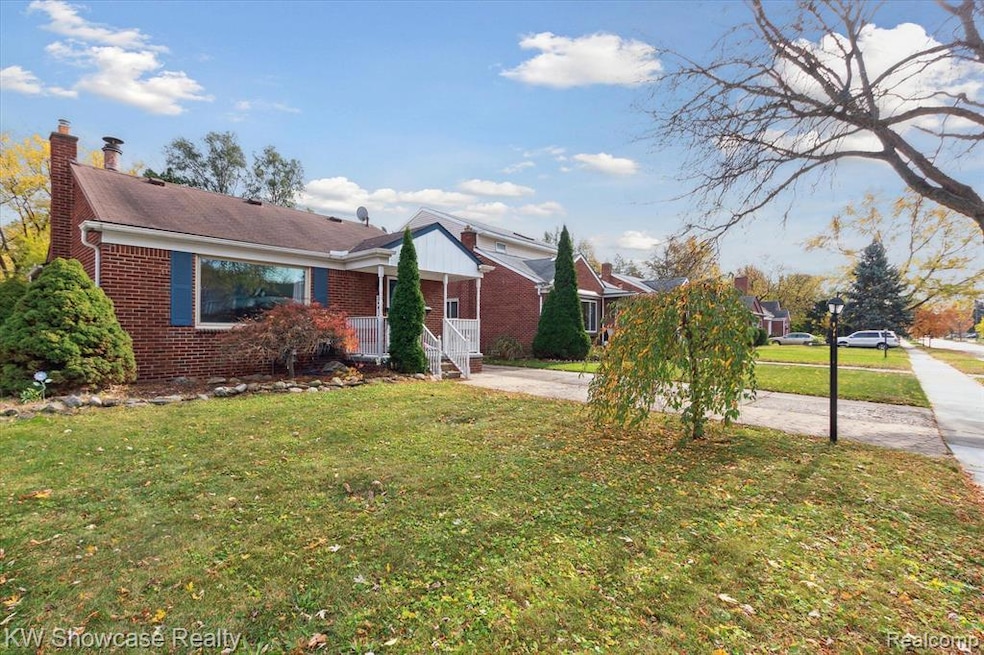
$234,900
- 3 Beds
- 1 Bath
- 1,161 Sq Ft
- 8560 Roseland Ct
- Oak Park, MI
Charming corner-lot bungalow in Oak Park that’s full of character and ideally located minutes from downtown Ferndale and Royal Oak. A cozy covered front porch leads into a welcoming vestibule entry and an open-concept living and dining area featuring hardwood floors, coved ceilings, and great natural light. A sliding door off the dining room opens to a large raised deck, perfect for relaxing or
Jim Shaffer Good Company
