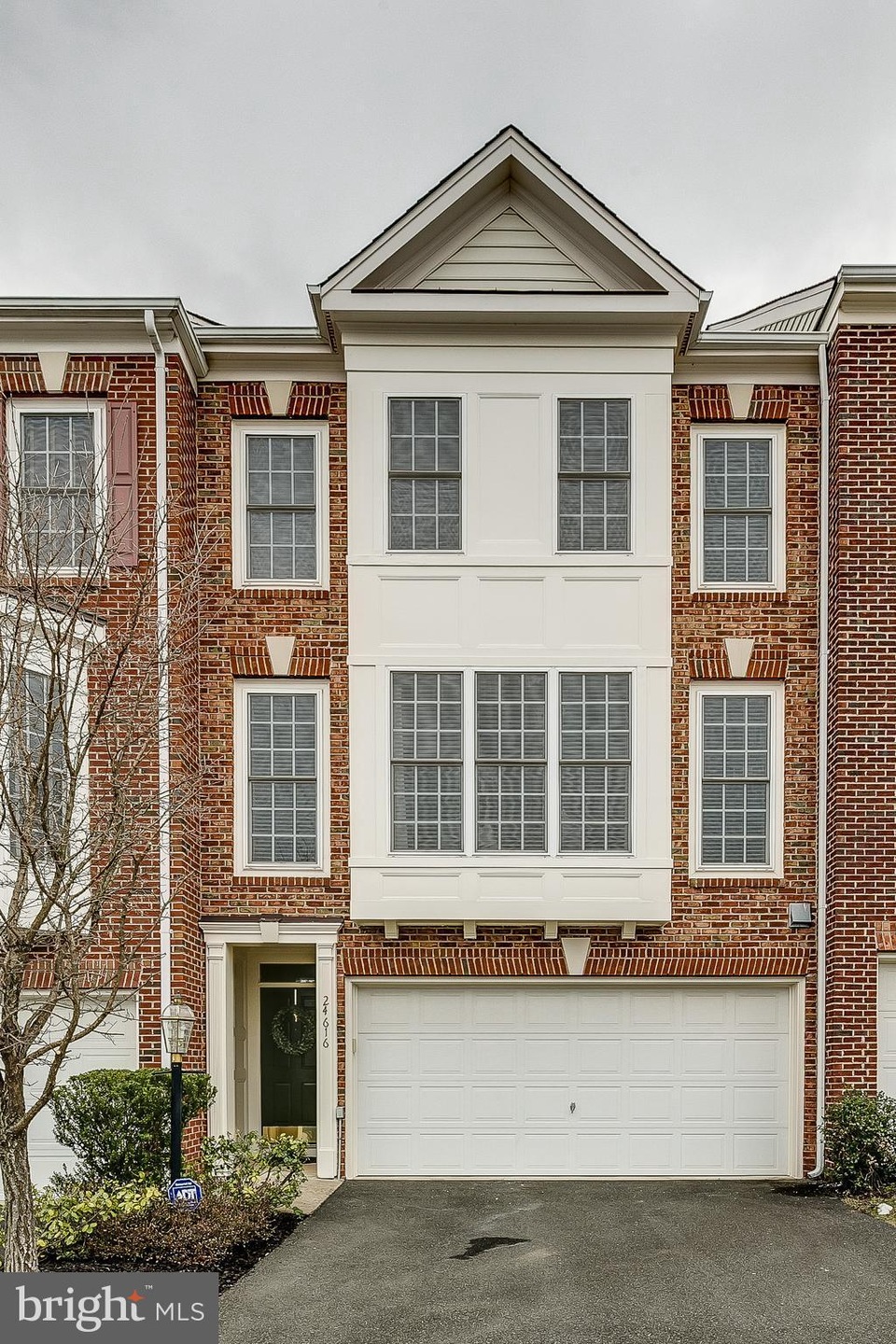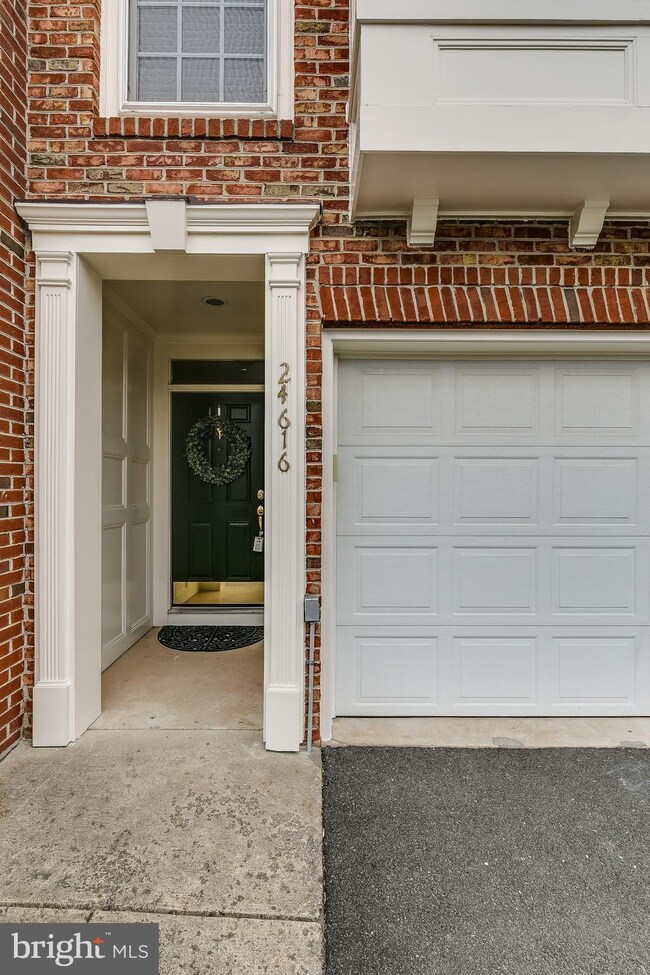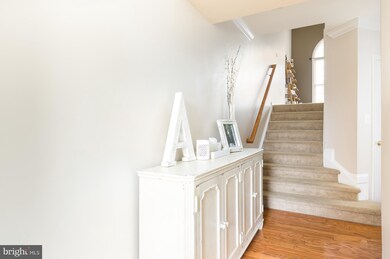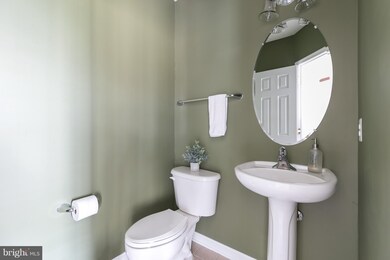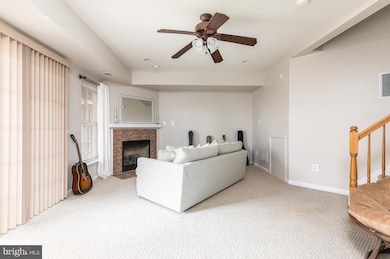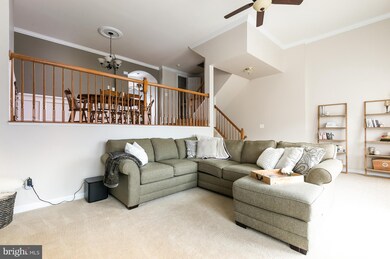
24616 Nettle Mill Square Stone Ridge, VA 20105
Estimated Value: $649,000 - $701,000
Highlights
- Open Floorplan
- Colonial Architecture
- Upgraded Countertops
- Arcola Elementary School Rated A-
- 1 Fireplace
- Breakfast Area or Nook
About This Home
As of May 2018OPEN HOUSE SUNDAY APRIL 8 12-3.Immaculate, well maintained home ready for move in. New roof, large master suite with walk in closet, double vanity, soaking tub, and shower. Beautiful kitchen with double ovens. Composite decking makes for low maintenance. 2 car garage! Located across from fitness center; ample parking. Pride in ownership shows!
Townhouse Details
Home Type
- Townhome
Est. Annual Taxes
- $4,403
Year Built
- Built in 2003
Lot Details
- 2,178 Sq Ft Lot
- Two or More Common Walls
- Property is in very good condition
HOA Fees
- $99 Monthly HOA Fees
Parking
- 2 Car Attached Garage
- Front Facing Garage
- Garage Door Opener
- Driveway
- Off-Street Parking
Home Design
- Colonial Architecture
- Brick Exterior Construction
Interior Spaces
- Property has 3 Levels
- Open Floorplan
- 1 Fireplace
- Window Treatments
- Family Room Off Kitchen
- Combination Kitchen and Dining Room
Kitchen
- Breakfast Area or Nook
- Eat-In Kitchen
- Double Oven
- Gas Oven or Range
- Microwave
- Ice Maker
- Dishwasher
- Upgraded Countertops
- Disposal
Bedrooms and Bathrooms
- 3 Bedrooms
- En-Suite Bathroom
- 4 Bathrooms
Laundry
- Dryer
- Washer
Utilities
- Central Heating and Cooling System
- Cooling System Utilizes Natural Gas
- Natural Gas Water Heater
- Public Septic
Community Details
- Stoneridge North Community
- Stone Ridge North Subdivision
Listing and Financial Details
- Home warranty included in the sale of the property
- Tax Lot 5
- Assessor Parcel Number 204280976000
Ownership History
Purchase Details
Home Financials for this Owner
Home Financials are based on the most recent Mortgage that was taken out on this home.Purchase Details
Home Financials for this Owner
Home Financials are based on the most recent Mortgage that was taken out on this home.Purchase Details
Home Financials for this Owner
Home Financials are based on the most recent Mortgage that was taken out on this home.Purchase Details
Home Financials for this Owner
Home Financials are based on the most recent Mortgage that was taken out on this home.Similar Homes in the area
Home Values in the Area
Average Home Value in this Area
Purchase History
| Date | Buyer | Sale Price | Title Company |
|---|---|---|---|
| Rose Tamra J | $446,500 | Key Title | |
| Alvey Jonathan W | $414,900 | Attorney | |
| Pearson James | $380,000 | -- | |
| Frederick Kathleen Jo | $303,556 | -- |
Mortgage History
| Date | Status | Borrower | Loan Amount |
|---|---|---|---|
| Open | Rose Tamra J | $332,000 | |
| Closed | Rose Tamra J | $336,500 | |
| Previous Owner | Alvey Jonathan W | $394,155 | |
| Previous Owner | Pearson James | $386,650 | |
| Previous Owner | Frederick Kathleen Jo | $239,600 |
Property History
| Date | Event | Price | Change | Sq Ft Price |
|---|---|---|---|---|
| 05/15/2018 05/15/18 | Sold | $446,500 | +0.3% | $236 / Sq Ft |
| 04/08/2018 04/08/18 | Pending | -- | -- | -- |
| 04/02/2018 04/02/18 | For Sale | $445,000 | +7.3% | $236 / Sq Ft |
| 10/30/2015 10/30/15 | Sold | $414,900 | 0.0% | $170 / Sq Ft |
| 09/27/2015 09/27/15 | Pending | -- | -- | -- |
| 09/11/2015 09/11/15 | For Sale | $414,900 | +9.2% | $170 / Sq Ft |
| 08/14/2013 08/14/13 | Sold | $380,000 | -2.3% | $174 / Sq Ft |
| 06/27/2013 06/27/13 | Pending | -- | -- | -- |
| 06/21/2013 06/21/13 | For Sale | $389,000 | +2.4% | $179 / Sq Ft |
| 06/21/2013 06/21/13 | Off Market | $380,000 | -- | -- |
Tax History Compared to Growth
Tax History
| Year | Tax Paid | Tax Assessment Tax Assessment Total Assessment is a certain percentage of the fair market value that is determined by local assessors to be the total taxable value of land and additions on the property. | Land | Improvement |
|---|---|---|---|---|
| 2024 | $5,304 | $613,200 | $200,000 | $413,200 |
| 2023 | $5,063 | $578,650 | $200,000 | $378,650 |
| 2022 | $4,793 | $538,510 | $185,000 | $353,510 |
| 2021 | $4,706 | $480,180 | $165,000 | $315,180 |
| 2020 | $4,655 | $449,740 | $140,000 | $309,740 |
| 2019 | $4,388 | $419,920 | $140,000 | $279,920 |
| 2018 | $4,487 | $413,580 | $125,000 | $288,580 |
| 2017 | $4,403 | $391,370 | $125,000 | $266,370 |
| 2016 | $4,328 | $377,980 | $0 | $0 |
| 2015 | $4,347 | $257,990 | $0 | $257,990 |
| 2014 | $4,189 | $247,690 | $0 | $247,690 |
Agents Affiliated with this Home
-
Travis Barber

Seller's Agent in 2018
Travis Barber
Carter Realty
(804) 683-2684
33 Total Sales
-
John Astorino

Buyer's Agent in 2018
John Astorino
Long & Foster
(703) 898-5148
1 in this area
101 Total Sales
-

Seller's Agent in 2015
Tiffany Ford
Coldwell Banker (NRT-Southeast-MidAtlantic)
(703) 946-0191
17 Total Sales
-
C
Seller's Agent in 2013
Christian Dunne
Samson Properties
-
D
Buyer's Agent in 2013
Deirdre Kavolius
Keller Williams Realty
Map
Source: Bright MLS
MLS Number: 1000333850
APN: 204-28-0976
- 42189 Shorecrest Terrace
- 42043 Berkley Hill Terrace
- 24480 Amherst Forest Terrace
- 24558 Rosebay Terrace
- 24682 Caribou Square
- 24553 Rosebay Terrace
- 24686 Byrne Meadow Square
- 24764 Stone Station Terrace
- 42210 Terrazzo Terrace
- 41930 Cushendall Terrace
- 24661 Woolly Mammoth Terrace Unit 303
- 41909 Beryl Terrace
- 24880 Myers Glen Place
- 42444 Dogwood Glen Square
- 42248 Lancaster Woods Square
- 42341 Abney Wood Dr
- 42344 Abney Wood Dr
- 24973 Devonian Dr
- 42026 Zircon Dr
- 42030 Zircon Dr
- 24616 Nettle Mill Square
- 24614 Nettle Mill Square
- 24618 Nettle Mill Square
- 24612 Nettle Mill Square
- 24610 Nettle Mill Square
- 24622 Nettle Mill Square
- 24608 Nettle Mill Square
- 24624 Nettle Mill Square
- 24626 Nettle Mill Square
- 24639 Kings Canyon Square
- 24641 Kings Canyon Square
- 24628 Nettle Mill Square
- 24637 Kings Canyon Square
- 24643 Kings Canyon Square
- 24635 Kings Canyon Square
- 24645 Kings Canyon Square
- 24633 Kings Canyon Square
- 24630 Nettle Mill Square
- 24649 Kings Canyon Square
- 24632 Nettle Mill Square
