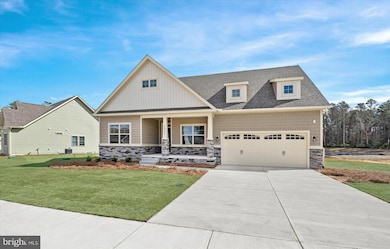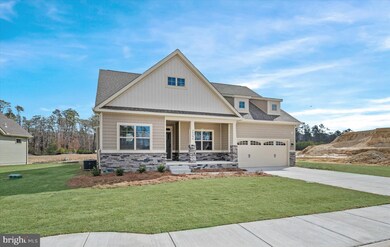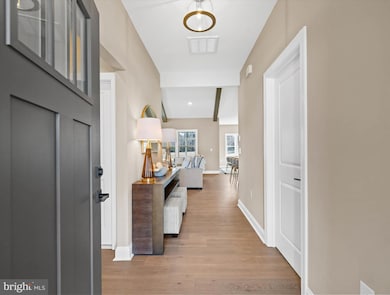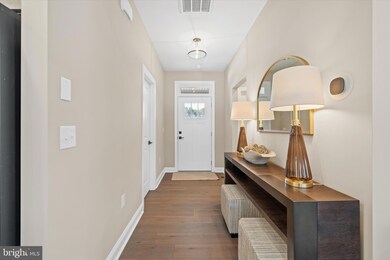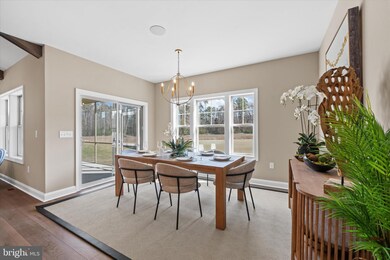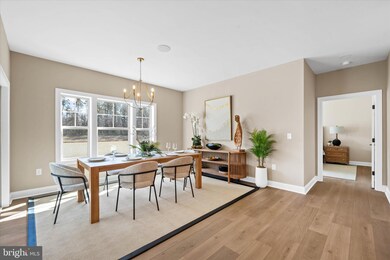Estimated payment $2,667/month
Highlights
- New Construction
- Open Floorplan
- Main Floor Bedroom
- Love Creek Elementary School Rated A
- Coastal Architecture
- Combination Kitchen and Living
About This Home
Build your new home with award-winning local builder, Capstone Homes, and let them guide you through every step of the process! This Devon floorplan is not currently under construction, but is one of many options that can be built on lot #67 in BeachTree Preserve.
The Devon is Capstone's most popular open-concept first floor living floorplan and features 1514+ heated square footage boasting a generous kitchen layout with oversized breakfast nook. You have the option to customize your living space with an upstairs bonus room, sunroom, or screen porch.
As the most affordable premier coastal community, BeachTree offers residents the convenience of low-maintenance living in the perfect location, just minutes from Lewes and Rehoboth.
Founded in 2006, this family-owned and operated local builder is committed to building quality customized homes throughout Sussex County.
Call today to request a full list of Capstone's standard features, upgrades and floor plan or visit the (name of model) Model at (community) Mon-Sat 10am-5pm.
*Incentives and pricing may change at any time. Transfer tax and impact fee coverage when paying cash or using the preferred lender. Devon base price. Photos are of decorated model home with upgrades.
Capstone Homes - Guiding you home, every step of the way.
Home Details
Home Type
- Single Family
Est. Annual Taxes
- $86
Year Built
- Built in 2025 | New Construction
Lot Details
- 8,712 Sq Ft Lot
- Landscaped
- Sprinkler System
- Cleared Lot
- Back and Front Yard
- Property is zoned AR
HOA Fees
- $200 Monthly HOA Fees
Parking
- 2 Car Direct Access Garage
- 2 Driveway Spaces
- Front Facing Garage
- Garage Door Opener
Home Design
- Coastal Architecture
- Rambler Architecture
- Block Foundation
- Spray Foam Insulation
- Blown-In Insulation
- Low VOC Insulation
- Architectural Shingle Roof
- Vinyl Siding
- Stick Built Home
- Tile
Interior Spaces
- 1,541 Sq Ft Home
- Property has 1 Level
- Open Floorplan
- Ceiling height of 9 feet or more
- Recessed Lighting
- Transom Windows
- Window Screens
- Sliding Doors
- Entrance Foyer
- Combination Kitchen and Living
- Dining Area
- Crawl Space
Kitchen
- Breakfast Room
- Built-In Range
- Built-In Microwave
- Dishwasher
- Stainless Steel Appliances
- Kitchen Island
- Upgraded Countertops
- Disposal
Flooring
- Partially Carpeted
- Laminate
- Ceramic Tile
Bedrooms and Bathrooms
- 3 Main Level Bedrooms
- En-Suite Primary Bedroom
- En-Suite Bathroom
- Walk-In Closet
- 2 Full Bathrooms
- Bathtub with Shower
- Walk-in Shower
Laundry
- Laundry Room
- Washer and Dryer Hookup
Accessible Home Design
- Halls are 36 inches wide or more
- Doors with lever handles
- Doors are 32 inches wide or more
- No Interior Steps
Outdoor Features
- Exterior Lighting
- Rain Gutters
Schools
- Rehoboth Elementary School
- Beacon Middle School
- Cape Henlopen High School
Utilities
- Central Heating and Cooling System
- Heat Pump System
- 200+ Amp Service
- Tankless Water Heater
- Natural Gas Water Heater
- Cable TV Available
Listing and Financial Details
- Assessor Parcel Number 234-11.00-1794
Community Details
Overview
- Association fees include common area maintenance, lawn maintenance, management, pool(s), reserve funds, road maintenance, snow removal, trash
- Built by Capstone Homes
- Beachtree Preserve Subdivision, Devon Floorplan
Amenities
- Common Area
Recreation
- Community Playground
- Community Pool
- Dog Park
Map
Home Values in the Area
Average Home Value in this Area
Tax History
| Year | Tax Paid | Tax Assessment Tax Assessment Total Assessment is a certain percentage of the fair market value that is determined by local assessors to be the total taxable value of land and additions on the property. | Land | Improvement |
|---|---|---|---|---|
| 2024 | $86 | $0 | $0 | $0 |
| 2023 | -- | $0 | $0 | $0 |
Property History
| Date | Event | Price | Change | Sq Ft Price |
|---|---|---|---|---|
| 07/07/2025 07/07/25 | For Sale | $454,990 | -- | $295 / Sq Ft |
Source: Bright MLS
MLS Number: DESU2090100
APN: 234-11.00-1794.00
- 24711 Barry Lee Street Lot #66
- 24716 Barry Lee St Unit 150
- 22616 Terri Ln Unit 148
- 24520 Jagger Ave
- 22656 Terri Ln
- 20000 John J Williams Hwy
- 24562 Jagger Ave
- 32162 Conleys Chapel Rd
- Savannah Slab Plan at Acadia Landing
- Dover Slab Plan at Acadia Landing
- Canton Slab Plan at Acadia Landing
- Newport Basement Plan at Acadia Landing
- Newport Slab Plan at Acadia Landing
- Clearwater Basement Plan at Acadia Landing
- Dover Basement Plan at Acadia Landing
- Canton Basement Plan at Acadia Landing
- Clearwater Slab Plan at Acadia Landing
- Camelot Slab Plan at Acadia Landing
- Savannah Basement Plan at Acadia Landing
- Camelot Basement Plan at Acadia Landing
- 24607 Cathy Ann St
- 24520 Jagger Ave
- 23041 Holly Ct
- 24034 Bunting Cir
- 33179 Woodland Ct S
- 31024 Clearwater Dr
- 32022 Windjammer Dr
- 33707 Skiff Alley Unit 207
- 33707 Skiff Alley Unit 6309
- 33707 Skiff Alley Unit 6202
- 33707 Skiff Alley Unit 6204
- 31219 Barefoot Cir
- 34347 Cedar Ln
- 31569 Rachel Ave
- 32774 Harburg Dr
- 29988 W Barrier Reef Blvd
- 29910 Timber Ridge Dr
- 24912 Rivers Edge Rd
- 31419 Falmouth Way Unit 49
- 31656 Exeter Way

