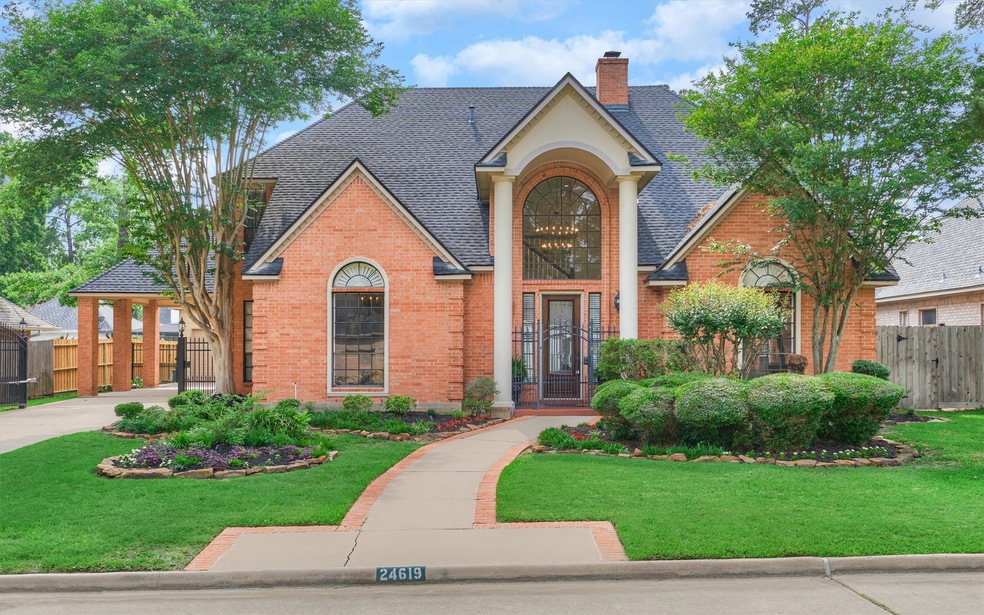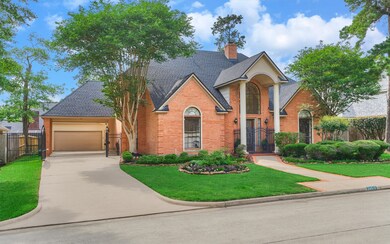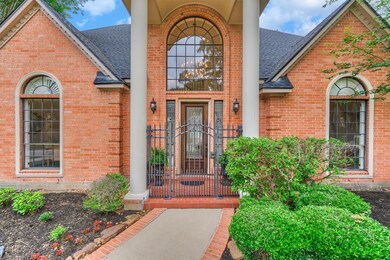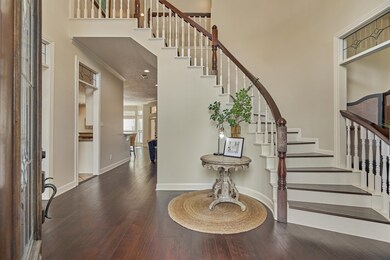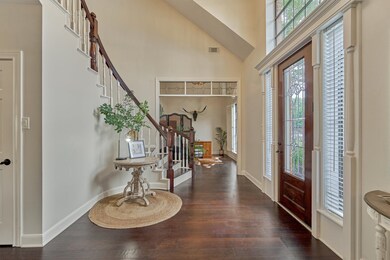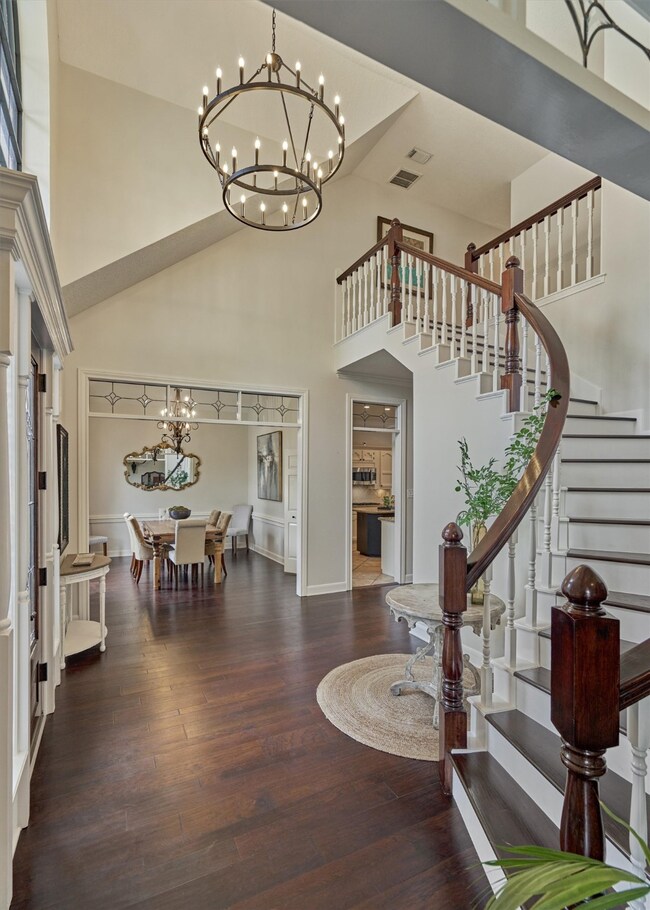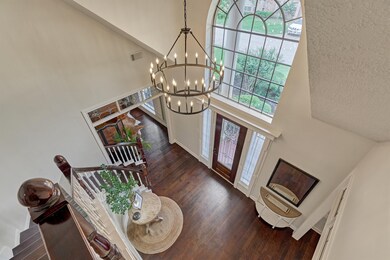
24619 E Kingscrest Cir Spring, TX 77389
North Hampton NeighborhoodHighlights
- Golf Course Community
- Dual Staircase
- Traditional Architecture
- Northampton Elementary School Rated A-
- Deck
- Wood Flooring
About This Home
As of June 2024Stunner! This lovely home in Northampton Estates won’t disappoint! Love natural light? Grand entrances? Double staircases? Classic touches with warm wood floors, transom windows, high ceilings, AND open kitchen and living space! Charming formal dining and flex office/study. Huge primary suite with a closet so large no one will fight for space! Three generous bedrooms up AND GAMEROOM! Plus one bath has a dedicated en suite. Large outdoor covered patio with beautifully landscapes yard with private driveway gate! THE Northampton has it all - proximity to so many major freeways, but still feels exclusive, two neighborhood swimming pools, playgrounds, and so many community events. Plus minutes to grocery, shopping and more!
Last Agent to Sell the Property
Honey & Company Realty License #0596381 Listed on: 04/20/2024
Home Details
Home Type
- Single Family
Est. Annual Taxes
- $11,520
Year Built
- Built in 1990
Lot Details
- 0.26 Acre Lot
- Back Yard Fenced
- Sprinkler System
HOA Fees
- $35 Monthly HOA Fees
Parking
- 2 Car Detached Garage
Home Design
- Traditional Architecture
- Brick Exterior Construction
- Slab Foundation
- Composition Roof
Interior Spaces
- 3,911 Sq Ft Home
- 2-Story Property
- Dual Staircase
- Crown Molding
- High Ceiling
- Gas Fireplace
- Window Treatments
- Formal Entry
- Fire and Smoke Detector
- Washer and Gas Dryer Hookup
Kitchen
- Double Oven
- Electric Oven
- Gas Cooktop
- Microwave
- Dishwasher
- Granite Countertops
- Disposal
Flooring
- Wood
- Carpet
- Tile
Bedrooms and Bathrooms
- 4 Bedrooms
Outdoor Features
- Deck
- Covered patio or porch
Schools
- Northampton Elementary School
- Hildebrandt Intermediate School
- Klein Oak High School
Utilities
- Central Heating and Cooling System
- Heating System Uses Gas
Community Details
Overview
- Chaparral Association, Phone Number (281) 537-0957
- Northampton Estates Subdivision
Recreation
- Golf Course Community
- Community Pool
Ownership History
Purchase Details
Home Financials for this Owner
Home Financials are based on the most recent Mortgage that was taken out on this home.Purchase Details
Home Financials for this Owner
Home Financials are based on the most recent Mortgage that was taken out on this home.Purchase Details
Home Financials for this Owner
Home Financials are based on the most recent Mortgage that was taken out on this home.Purchase Details
Home Financials for this Owner
Home Financials are based on the most recent Mortgage that was taken out on this home.Purchase Details
Home Financials for this Owner
Home Financials are based on the most recent Mortgage that was taken out on this home.Purchase Details
Home Financials for this Owner
Home Financials are based on the most recent Mortgage that was taken out on this home.Similar Homes in Spring, TX
Home Values in the Area
Average Home Value in this Area
Purchase History
| Date | Type | Sale Price | Title Company |
|---|---|---|---|
| Deed | -- | None Listed On Document | |
| Deed | -- | Southern Title | |
| Vendors Lien | -- | Chicago Title | |
| Vendors Lien | -- | Capital Title | |
| Vendors Lien | -- | First American Title | |
| Warranty Deed | -- | Texas American Title Company |
Mortgage History
| Date | Status | Loan Amount | Loan Type |
|---|---|---|---|
| Open | $562,375 | New Conventional | |
| Previous Owner | $498,750 | New Conventional | |
| Previous Owner | $408,500 | New Conventional | |
| Previous Owner | $200,000 | New Conventional | |
| Previous Owner | $166,925 | New Conventional | |
| Previous Owner | $194,400 | No Value Available | |
| Previous Owner | $39,200 | Credit Line Revolving | |
| Previous Owner | $220,000 | No Value Available | |
| Closed | $24,300 | No Value Available |
Property History
| Date | Event | Price | Change | Sq Ft Price |
|---|---|---|---|---|
| 06/21/2024 06/21/24 | Sold | -- | -- | -- |
| 05/16/2024 05/16/24 | Pending | -- | -- | -- |
| 04/20/2024 04/20/24 | For Sale | $575,000 | +7.5% | $147 / Sq Ft |
| 12/02/2022 12/02/22 | Sold | -- | -- | -- |
| 11/14/2022 11/14/22 | Pending | -- | -- | -- |
| 10/17/2022 10/17/22 | For Sale | $535,000 | +10.3% | $137 / Sq Ft |
| 12/16/2021 12/16/21 | Sold | -- | -- | -- |
| 11/16/2021 11/16/21 | Pending | -- | -- | -- |
| 09/08/2021 09/08/21 | For Sale | $485,000 | -- | $132 / Sq Ft |
Tax History Compared to Growth
Tax History
| Year | Tax Paid | Tax Assessment Tax Assessment Total Assessment is a certain percentage of the fair market value that is determined by local assessors to be the total taxable value of land and additions on the property. | Land | Improvement |
|---|---|---|---|---|
| 2023 | $12,654 | $505,362 | $78,317 | $427,045 |
| 2022 | $2,527 | $505,362 | $78,317 | $427,045 |
| 2021 | $9,724 | $364,998 | $55,692 | $309,306 |
| 2020 | $10,099 | $363,468 | $55,692 | $307,776 |
| 2019 | $9,546 | $330,857 | $55,692 | $275,165 |
| 2018 | $2,957 | $330,857 | $55,692 | $275,165 |
| 2017 | $9,571 | $330,857 | $55,692 | $275,165 |
| 2016 | $9,571 | $330,857 | $55,692 | $275,165 |
| 2015 | $5,543 | $330,857 | $55,692 | $275,165 |
| 2014 | $5,543 | $320,407 | $44,670 | $275,737 |
Agents Affiliated with this Home
-
Honey Dunlap

Seller's Agent in 2024
Honey Dunlap
Honey & Company Realty
(346) 268-9388
163 in this area
417 Total Sales
-
Jay Schulz

Buyer's Agent in 2024
Jay Schulz
Zarco Properties, LLC
(936) 662-2460
3 in this area
99 Total Sales
-
Jo Anne Johnson
J
Seller's Agent in 2022
Jo Anne Johnson
Compass RE Texas, LLC - The Woodlands
(713) 703-3316
5 in this area
499 Total Sales
-
Stephanie Cooper
S
Buyer's Agent in 2022
Stephanie Cooper
Honey & Company Realty
(713) 295-0007
13 in this area
49 Total Sales
-
Molly HyyppaBoumerkhoufa
M
Seller's Agent in 2021
Molly HyyppaBoumerkhoufa
Keller Williams Realty The Woodlands
1 in this area
19 Total Sales
Map
Source: Houston Association of REALTORS®
MLS Number: 2642879
APN: 1169810020010
- 24622 W Kingscrest Cir
- 24615 W Kingscrest Cir
- 6202 Stratmor Ct
- 6123 Northway Dr
- 6103 Northway Dr
- 6514 Sussex Ct
- 6611 Course View Ln
- 24006 Bridge Way
- 6131 Knollview Dr
- 24203 Creekview Dr
- 24710 Lake Kent Ln
- 6322 Inway Dr
- 6111 Knollview Dr
- 23822 Wellington Court Blvd
- 24834 Lake Kent Ln
- 25127 Arcane Ct
- 23822 Northcrest Dr
- 6806 E Warwick Lake Ln
- 6623 Butler Oaks Ct
- 6627 Butler Oaks Ct
