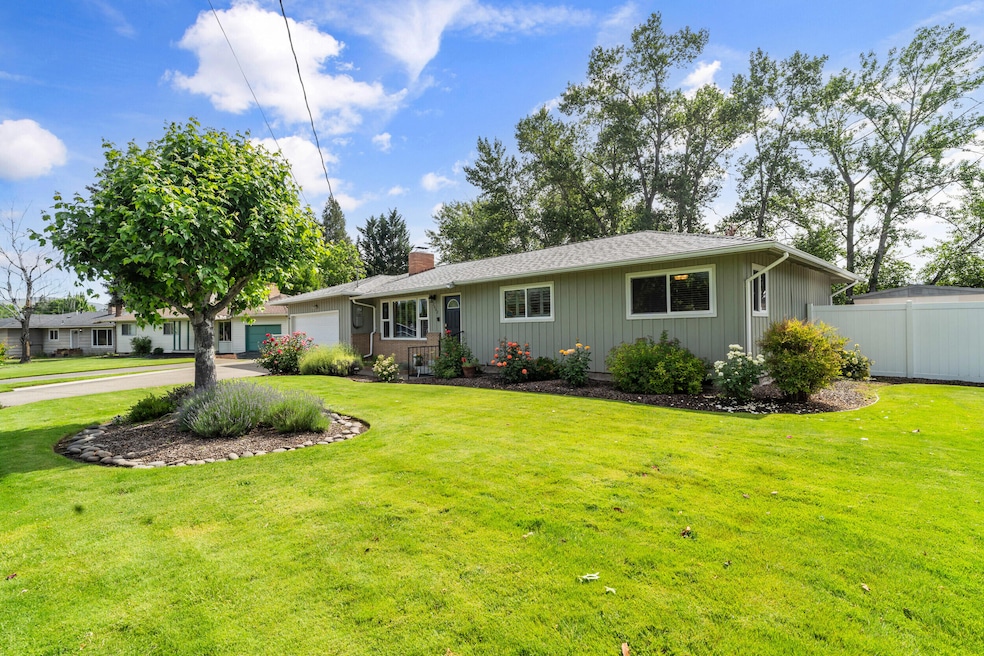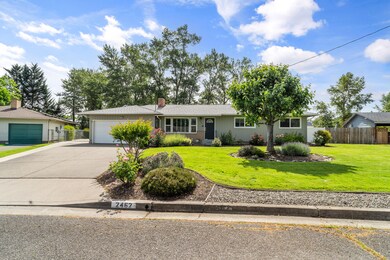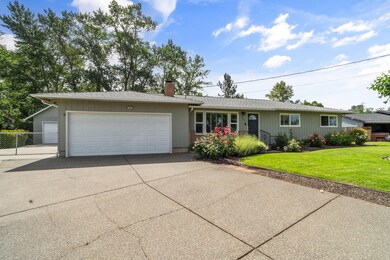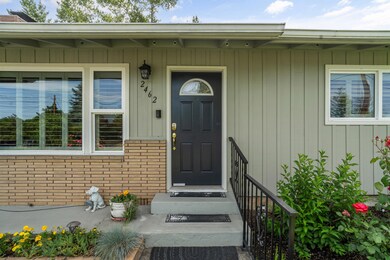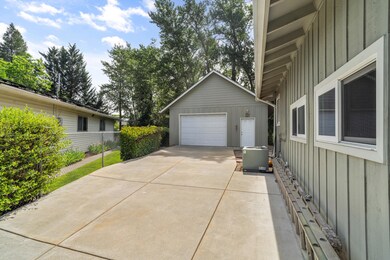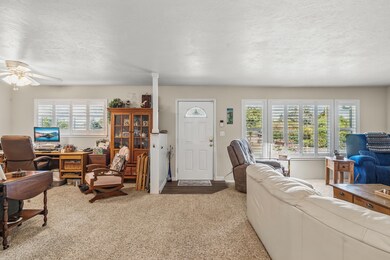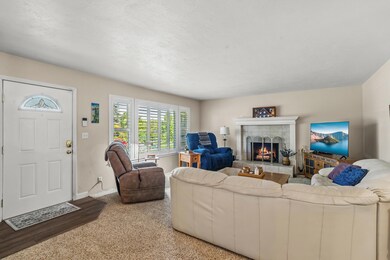
2462 Edgemont Dr Medford, OR 97504
Highlights
- Home fronts a creek
- RV Access or Parking
- Creek or Stream View
- Second Garage
- Two Primary Bedrooms
- Ranch Style House
About This Home
As of July 2025Tucked beside year-round Larson Creek, this well-maintained home blends comfort, functionality, and a peaceful outdoor setting. The landscaped yard offers mature trees, fruit plants, raised beds, and a misted covered patio ideal for relaxing or entertaining. Inside features include oak hardwood floors, plantation shutters, and a remodeled bath with semi-sunken tub and bidet. The 24x24 detached shop (576 sq ft) with pull-down attic access provides space for hobbies or storage. Den could be converted back to a 3rd bedroom. Recent updates include Milgard windows, R-38+ insulation, new central vac motor, updated HVAC, and newer roof. A 12-zone sprinkler and drip system keeps things simple. Move-in ready and full of charm!
Last Agent to Sell the Property
Keller Williams Realty Southern Oregon License #201011088 Listed on: 06/05/2025

Home Details
Home Type
- Single Family
Est. Annual Taxes
- $2,559
Year Built
- Built in 1959
Lot Details
- 0.43 Acre Lot
- Home fronts a creek
- Fenced
- Drip System Landscaping
- Level Lot
- Front and Back Yard Sprinklers
- Garden
- Property is zoned SFR-4, SFR-4
Parking
- 2 Car Attached Garage
- Second Garage
- Workshop in Garage
- Driveway
- RV Access or Parking
Property Views
- Creek or Stream
- Neighborhood
Home Design
- Ranch Style House
- Frame Construction
- Composition Roof
- Concrete Perimeter Foundation
Interior Spaces
- 1,324 Sq Ft Home
- Central Vacuum
- Wood Burning Fireplace
- Vinyl Clad Windows
- Living Room with Fireplace
Kitchen
- <<OvenToken>>
- Range Hood
- Dishwasher
- Disposal
Flooring
- Wood
- Carpet
- Laminate
Bedrooms and Bathrooms
- 2 Bedrooms
- Double Master Bedroom
- 2 Full Bathrooms
- Bidet
Laundry
- Dryer
- Washer
Home Security
- Security System Owned
- Fire and Smoke Detector
Eco-Friendly Details
- Sprinklers on Timer
Outdoor Features
- Covered patio or porch
- Shed
Schools
- Orchard Hill Elementary School
- Talent Middle School
- Phoenix High School
Utilities
- Forced Air Heating and Cooling System
- Heat Pump System
- Water Heater
- Cable TV Available
Community Details
- No Home Owners Association
- Edgemont Subdivision
Listing and Financial Details
- Assessor Parcel Number 10021330
Ownership History
Purchase Details
Home Financials for this Owner
Home Financials are based on the most recent Mortgage that was taken out on this home.Purchase Details
Home Financials for this Owner
Home Financials are based on the most recent Mortgage that was taken out on this home.Purchase Details
Purchase Details
Home Financials for this Owner
Home Financials are based on the most recent Mortgage that was taken out on this home.Similar Homes in Medford, OR
Home Values in the Area
Average Home Value in this Area
Purchase History
| Date | Type | Sale Price | Title Company |
|---|---|---|---|
| Warranty Deed | $98,000 | First American Title | |
| Interfamily Deed Transfer | -- | Amerititle | |
| Interfamily Deed Transfer | -- | -- | |
| Interfamily Deed Transfer | -- | Amerititle |
Mortgage History
| Date | Status | Loan Amount | Loan Type |
|---|---|---|---|
| Open | $78,000 | Unknown | |
| Previous Owner | $20,000 | Credit Line Revolving | |
| Previous Owner | $38,000 | No Value Available |
Property History
| Date | Event | Price | Change | Sq Ft Price |
|---|---|---|---|---|
| 07/10/2025 07/10/25 | Sold | $445,000 | -1.1% | $336 / Sq Ft |
| 06/09/2025 06/09/25 | Pending | -- | -- | -- |
| 06/05/2025 06/05/25 | For Sale | $450,000 | -- | $340 / Sq Ft |
Tax History Compared to Growth
Tax History
| Year | Tax Paid | Tax Assessment Tax Assessment Total Assessment is a certain percentage of the fair market value that is determined by local assessors to be the total taxable value of land and additions on the property. | Land | Improvement |
|---|---|---|---|---|
| 2025 | $2,639 | $207,890 | $98,950 | $108,940 |
| 2024 | $2,639 | $201,840 | $96,070 | $105,770 |
| 2023 | $2,556 | $195,970 | $93,280 | $102,690 |
| 2022 | $2,489 | $195,970 | $93,280 | $102,690 |
| 2021 | $2,430 | $190,270 | $90,560 | $99,710 |
| 2020 | $2,361 | $184,730 | $87,920 | $96,810 |
| 2019 | $2,300 | $174,130 | $82,870 | $91,260 |
| 2018 | $2,556 | $169,060 | $80,450 | $88,610 |
| 2017 | $2,409 | $169,060 | $80,450 | $88,610 |
| 2016 | $2,413 | $159,360 | $75,840 | $83,520 |
| 2015 | $2,320 | $159,360 | $55,460 | $103,900 |
| 2014 | $2,230 | $150,220 | $52,270 | $97,950 |
Agents Affiliated with this Home
-
Nate Sanford
N
Seller's Agent in 2025
Nate Sanford
Keller Williams Realty Southern Oregon
(541) 210-0146
55 Total Sales
-
Dylan Schettler-Moncus
D
Buyer's Agent in 2025
Dylan Schettler-Moncus
eXp Realty, LLC
(541) 778-5629
58 Total Sales
Map
Source: Oregon Datashare
MLS Number: 220203284
APN: 10021330
- 2429 E Barnett Rd
- 2549 E Barnett Rd
- 597 Magenta Cir
- 2210 E Barnett Rd Unit 7
- 2372 Siskiyou Blvd
- 2477 Heritage Way
- 2406 Senate Way
- 2566 Heritage Way
- 526 Windsor Ave
- 2525 Argonne Ave
- 2556 Dellwood Ave
- 2232 Dellwood Ave
- 2613 Siskiyou Blvd
- 2541 Argonne Ave
- 724 Williams Ct
- 2800 Alameda St
- 2833 Rosemont Ave
- 300 White Oak Cir
- 2532 Country Club Dr
- 857 Morrison Ave
