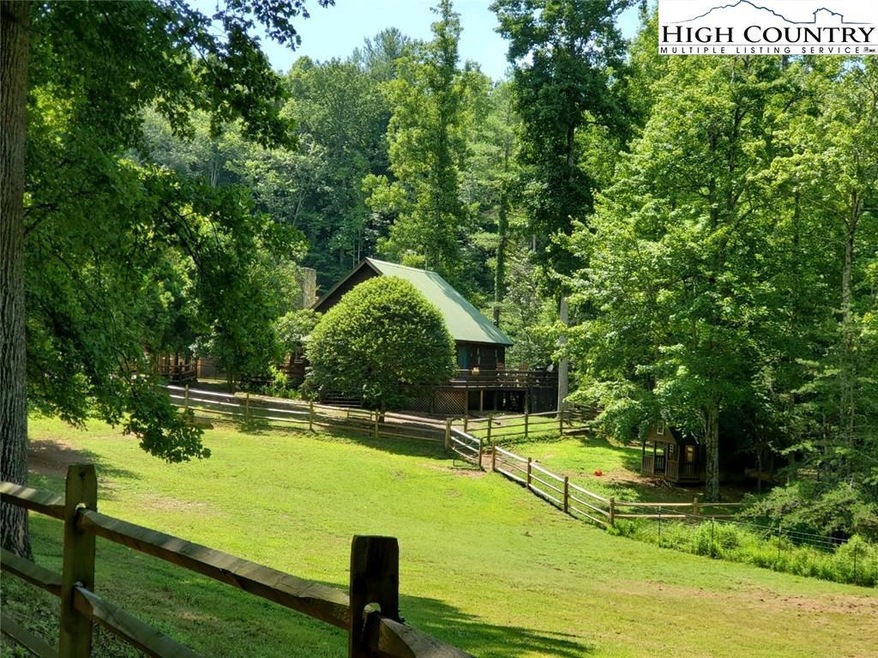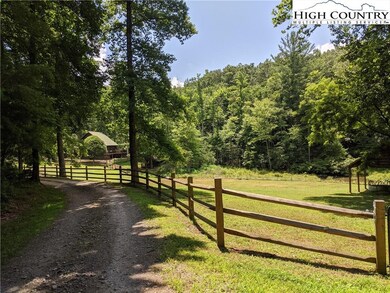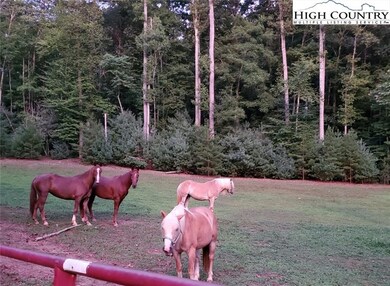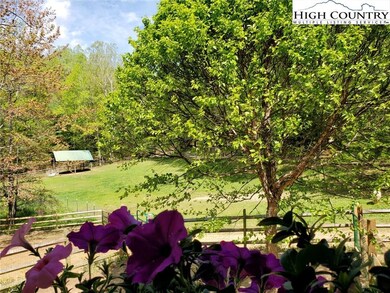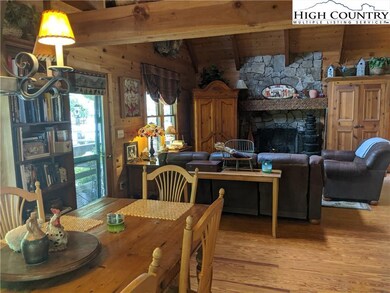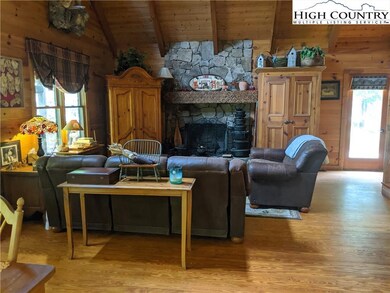
2462 Elk Ridge Rd Ferguson, NC 28624
Estimated Value: $375,000 - $647,962
Highlights
- Horse Facilities
- River Access
- Barn
- West Wilkes Middle School Rated A-
- Equestrian Center
- Pasture Views
About This Home
As of October 2020Amazing Horse Property in the Blue Ridge Mountains! Cabin 2 BR/ 3BA with Bonus Room and Large Loft on 11.25 beautiful acres. Three fenced pastures, barns, pole barn, RV covered parking, creeks, springs. Geothermal heat & air system with UV light sanitizing system (approx. 30K system). The cabin has vaulted ceilings, hardwood floors, gas log stone fireplace. 1 Bedroom, Bonus room, 2 full baths on main level. Second level has a large loft a large master suite and an ensuite bathroom with whirlpool tub, custom vanity. Large loft for the possibility of more sleeping areas. GOREGOUS with three lush fenced pastures and Mulberry, Persimmon & Pawpaw Trees! Local folklore has it this property was once an Indian Village. Many arrowheads and relics have been found here! The property has a stone chimney said to be a remnant of an old civil war cabin! The property is connected to the horse trail system so you can saddle up & ride the beautiful trails! This incredible cabin and property is located in the gated community of Leatherwood an exquisite equestrian horse communtiy which offers horseback riding trails, tubing, fishing, hiking, swimming pool, tennis, restaurant & many community events!
Home Details
Home Type
- Single Family
Est. Annual Taxes
- $2,415
Year Built
- Built in 1993
Lot Details
- 11.25 Acre Lot
- Home fronts a stream
- Property fronts a private road
- Property is Fully Fenced
- Wooded Lot
- Zoning described as Deed Restrictions,Residential,Subdivision
HOA Fees
- $139 Monthly HOA Fees
Property Views
- Pasture
- Mountain
Home Design
- Mountain Architecture
- Log Cabin
- Wood Frame Construction
- Metal Roof
- Wood Siding
Interior Spaces
- 1,476 Sq Ft Home
- 2-Story Property
- Vaulted Ceiling
- Stone Fireplace
- Gas Fireplace
- Propane Fireplace
- Crawl Space
- Gas Range
- Laundry on main level
Bedrooms and Bathrooms
- 2 Bedrooms
- 3 Full Bathrooms
- Secondary Bathroom Jetted Tub
Parking
- Garage
- Carport
- Gravel Driveway
Outdoor Features
- River Access
- Stream or River on Lot
- Wrap Around Porch
- Open Patio
- Outdoor Storage
- Outbuilding
Schools
- Wilkesboro Elementary School
- Wilkes Central High School
Farming
- Barn
- Pasture
Horse Facilities and Amenities
- Equestrian Center
Utilities
- Geothermal Heating and Cooling
- Spring water is a source of water for the property
- Well
- High Speed Internet
Listing and Financial Details
- Short Term Rentals Allowed
- Long Term Rental Allowed
- Assessor Parcel Number 2877-57-2355
Community Details
Overview
- Leatherwood Subdivision
Amenities
- Clubhouse
Recreation
- Community Pool
- Horse Facilities
- Trails
Ownership History
Purchase Details
Home Financials for this Owner
Home Financials are based on the most recent Mortgage that was taken out on this home.Purchase Details
Similar Homes in Ferguson, NC
Home Values in the Area
Average Home Value in this Area
Purchase History
| Date | Buyer | Sale Price | Title Company |
|---|---|---|---|
| Williams Melissa Ann | $355,000 | Joines And James Pllc | |
| Seifert Gary | -- | -- |
Mortgage History
| Date | Status | Borrower | Loan Amount |
|---|---|---|---|
| Open | Curlee Steven D | $363,012 |
Property History
| Date | Event | Price | Change | Sq Ft Price |
|---|---|---|---|---|
| 10/21/2020 10/21/20 | Sold | $408,000 | 0.0% | $276 / Sq Ft |
| 09/21/2020 09/21/20 | Pending | -- | -- | -- |
| 07/20/2020 07/20/20 | For Sale | $408,000 | +14.9% | $276 / Sq Ft |
| 03/15/2019 03/15/19 | Sold | $355,000 | 0.0% | $239 / Sq Ft |
| 02/13/2019 02/13/19 | Pending | -- | -- | -- |
| 06/29/2017 06/29/17 | For Sale | $355,000 | -9.2% | $239 / Sq Ft |
| 05/08/2015 05/08/15 | Sold | $391,000 | 0.0% | $270 / Sq Ft |
| 04/08/2015 04/08/15 | Pending | -- | -- | -- |
| 01/03/2013 01/03/13 | For Sale | $391,000 | -- | $270 / Sq Ft |
Tax History Compared to Growth
Tax History
| Year | Tax Paid | Tax Assessment Tax Assessment Total Assessment is a certain percentage of the fair market value that is determined by local assessors to be the total taxable value of land and additions on the property. | Land | Improvement |
|---|---|---|---|---|
| 2024 | $5,251 | $345,480 | $134,380 | $211,100 |
| 2023 | $2,586 | $345,480 | $134,380 | $211,100 |
| 2022 | $2,586 | $345,480 | $134,380 | $211,100 |
| 2021 | $2,379 | $317,780 | $134,380 | $183,400 |
| 2020 | $2,415 | $317,780 | $134,380 | $183,400 |
| 2019 | $241,513 | $317,780 | $134,380 | $183,400 |
| 2018 | $2,407 | $312,620 | $0 | $0 |
| 2017 | $2,407 | $312,620 | $0 | $0 |
| 2016 | $2,407 | $312,620 | $0 | $0 |
| 2015 | $2,470 | $312,620 | $0 | $0 |
| 2014 | $2,470 | $312,620 | $0 | $0 |
Agents Affiliated with this Home
-
Kimberly Mateiko

Seller's Agent in 2020
Kimberly Mateiko
Century 21 Mountain Vistas
(828) 260-0293
132 Total Sales
-
Trevor Whitson

Seller's Agent in 2019
Trevor Whitson
Leatherwood Mountains Homes & Sales, Llc.
(800) 462-6867
59 Total Sales
-
NONMLS MEMBER
N
Buyer's Agent in 2019
NONMLS MEMBER
NONMLS
2,481 Total Sales
Map
Source: High Country Association of REALTORS®
MLS Number: 223245
APN: 0700938
- 3 Fox Cove Rd
- 5 Elk Ridge Rd
- 305 Fox Cove Rd
- 15 Bob's Branch Rd
- 160 Outback Rd
- 000 Wild Turkey Rd
- 75 Rodeo Rd
- 79 Elk Horn Rd
- 71 Elk Horn Rd
- 72 Elk Horn Rd
- 414 Elk Horn Rd
- 82 Gold Run Ln
- 597 Elk Horn Rd
- 40 Elk Ridge Rd
- 15 Leatherwood Mtn P8 312 Rd
- 81 Elk Horn Rd
- 29 Elk Ridge Rd
- 1719 Meadow Rd
- 735 Holleridge Rd
- 54 W Ridge Dr
- 2462 Elk Ridge Rd
- 3174 Elk Ridge Rd
- 22 Elk Ridge Rd
- 9 Fox Cove Rd
- 2410 Elk Ridge Rd
- 3389 Elk Ridge Rd
- 2870 Elk Ridge Rd
- 215 Pine Valley Rd
- 192 Pine Valley Rd
- 2497 Elk Ridge Rd
- 217 Pine Valley Rd
- 363 Cabin Ridge Rd
- 1&65 Elk Ridge Rd
- 3675 Elk Ridge Rd
- 33 Elk Ridge Rd
- 1HR Elk Ridge Rd
- 4025 Elk Ridge Rd Unit Lot 40
- 5651 Elk Ridge Rd
- 81 Elk Ridge Rd
- 1 Elk Ridge Rd
