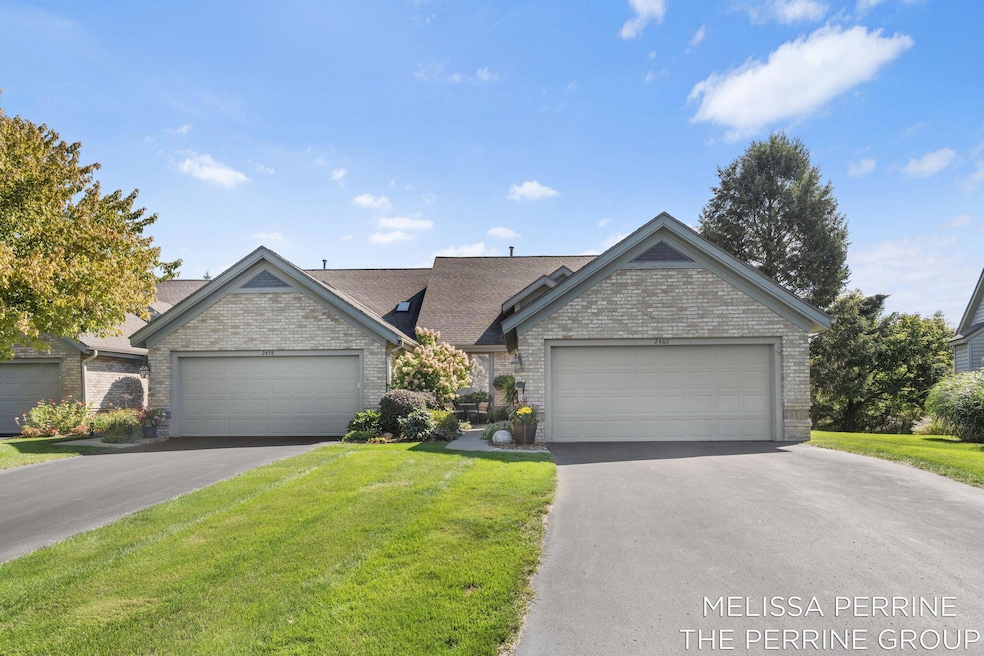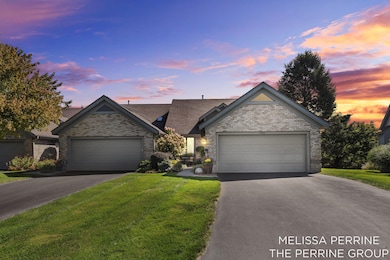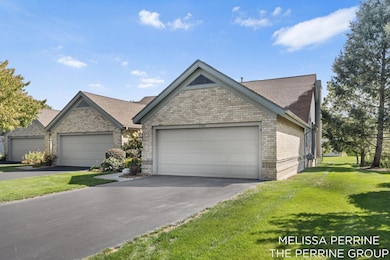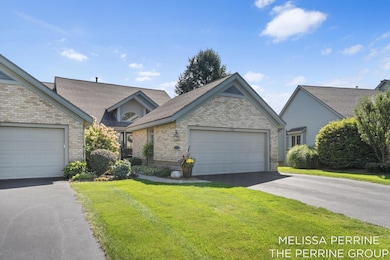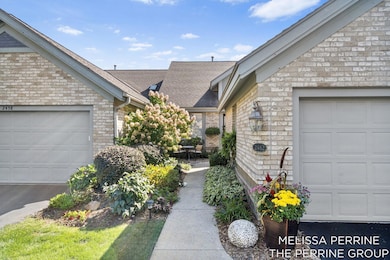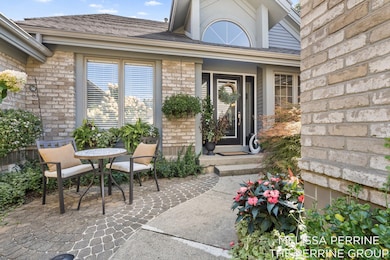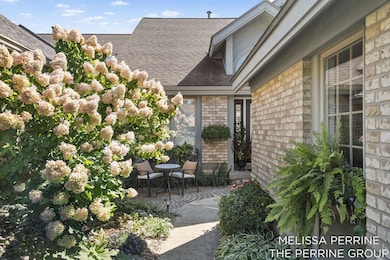
2462 Highridge Ln SE Grand Rapids, MI 49546
Estimated payment $3,467/month
Highlights
- Deck
- Recreation Room
- Mud Room
- Meadow Brook Elementary School Rated A
- End Unit
- Porch
About This Home
Welcome to this beautifully updated High Ridge Condo in the highly sought-after Forest Hills School District. Perfectly situated within minutes of restaurants, shopping, and the highway—and just a short walk to the YMCA and MVP Sportsplex—this home offers both convenience and community. Inside, you'll find an open and inviting main floor featuring two bedrooms, two full baths, cathedral ceilings, a cozy fireplace, and main-floor laundry. The kitchen has been thoughtfully redesigned into a stunning chef's space, perfect for cooking and entertaining. The lower level offers plenty of additional living space with a family room, game/rec area, third bedroom, and third full bath. With three bedrooms, three full baths, and stylish updates throughout, this condo is move-in ready and a fantastic opportunity to own in one of the area's most desirable locations.
Property Details
Home Type
- Condominium
Est. Annual Taxes
- $6,194
Year Built
- Built in 1990
Lot Details
- Property fronts a private road
- End Unit
- Shrub
- Sprinkler System
HOA Fees
- $356 Monthly HOA Fees
Parking
- 2 Car Attached Garage
- Garage Door Opener
Home Design
- Brick Exterior Construction
- Composition Roof
- Vinyl Siding
Interior Spaces
- 1-Story Property
- Wet Bar
- Built-In Desk
- Insulated Windows
- Window Treatments
- Window Screens
- Mud Room
- Family Room
- Living Room with Fireplace
- Dining Room
- Recreation Room
- Utility Room
- Carpet
Kitchen
- Eat-In Kitchen
- Oven
- Range
- Microwave
- Dishwasher
- Snack Bar or Counter
- Disposal
Bedrooms and Bathrooms
- 3 Bedrooms | 2 Main Level Bedrooms
- 3 Full Bathrooms
Laundry
- Laundry Room
- Laundry on main level
- Dryer
- Washer
Basement
- 1 Bedroom in Basement
- Natural lighting in basement
Outdoor Features
- Deck
- Patio
- Porch
Utilities
- Forced Air Heating and Cooling System
- Heating System Uses Natural Gas
- Natural Gas Water Heater
- High Speed Internet
- Internet Available
- Phone Available
- Cable TV Available
Community Details
Overview
- Association fees include water, trash, snow removal, sewer, lawn/yard care
- $712 HOA Transfer Fee
- Association Phone (616) 365-5033
- High Ridge Condominiums
- High Ridge Condominiums Subdivision
Pet Policy
- Pets Allowed
Map
Home Values in the Area
Average Home Value in this Area
Tax History
| Year | Tax Paid | Tax Assessment Tax Assessment Total Assessment is a certain percentage of the fair market value that is determined by local assessors to be the total taxable value of land and additions on the property. | Land | Improvement |
|---|---|---|---|---|
| 2025 | $4,076 | $199,300 | $0 | $0 |
| 2024 | $4,076 | $194,800 | $0 | $0 |
| 2023 | $4,537 | $166,200 | $0 | $0 |
| 2022 | $3,155 | $146,800 | $0 | $0 |
| 2021 | $3,079 | $154,500 | $0 | $0 |
| 2020 | $2,068 | $129,700 | $0 | $0 |
| 2019 | $3,019 | $127,400 | $0 | $0 |
| 2018 | $3,019 | $118,400 | $0 | $0 |
| 2017 | $3,006 | $107,800 | $0 | $0 |
| 2016 | $2,895 | $105,500 | $0 | $0 |
| 2015 | -- | $105,500 | $0 | $0 |
| 2013 | -- | $85,900 | $0 | $0 |
Property History
| Date | Event | Price | List to Sale | Price per Sq Ft | Prior Sale |
|---|---|---|---|---|---|
| 11/14/2025 11/14/25 | Price Changed | $492,500 | 0.0% | $184 / Sq Ft | |
| 11/14/2025 11/14/25 | For Sale | $492,500 | -1.0% | $184 / Sq Ft | |
| 11/07/2025 11/07/25 | Pending | -- | -- | -- | |
| 09/11/2025 09/11/25 | For Sale | $497,500 | +35.9% | $186 / Sq Ft | |
| 07/13/2023 07/13/23 | Sold | $366,000 | +1.7% | $137 / Sq Ft | View Prior Sale |
| 06/07/2023 06/07/23 | Pending | -- | -- | -- | |
| 06/02/2023 06/02/23 | For Sale | $360,000 | +18.0% | $134 / Sq Ft | |
| 07/22/2022 07/22/22 | Sold | $305,000 | -6.2% | $115 / Sq Ft | View Prior Sale |
| 06/30/2022 06/30/22 | Pending | -- | -- | -- | |
| 06/22/2022 06/22/22 | For Sale | $325,000 | -- | $123 / Sq Ft |
Purchase History
| Date | Type | Sale Price | Title Company |
|---|---|---|---|
| Warranty Deed | $305,000 | Chicago Title | |
| Warranty Deed | $185,000 | -- | |
| Warranty Deed | $151,700 | -- |
Mortgage History
| Date | Status | Loan Amount | Loan Type |
|---|---|---|---|
| Open | $244,000 | New Conventional |
About the Listing Agent
Melissa's Other Listings
Source: MichRIC
MLS Number: 25046786
APN: 41-19-07-327-047
- 2376 Bob White Ct SE
- 2322 Pheasant Ct SE Unit 17
- 2242 Christine Ct SE
- 4875 N Quail Crest Dr SE
- 2033 Talamore Ct SE
- 5365 Prairie Home Dr SE Unit 3
- 1909 Deerfield Ct SE
- 2521 Chatham Woods Dr SE Unit 36
- 2630 Chatham Woods Dr SE Unit 1
- 2657 Chatham Woods Dr SE Unit 21
- 4478 Burton Forest Ct SE
- 2570 Knightsbridge Rd SE Unit 63
- 4496 Shiloh Way Dr SE
- 1878 Watermark Dr SE
- 2594 Talltimber Ct
- 1674 Riva Ridge Dr SE
- 4223 Burton St SE
- V/L 2124 Engleside Ave SE
- 4340 Brookmere Dr SE
- 3025 Poplar Creek Dr SE Unit 104
- 4630 Common Way Dr SE
- 2697 Mohican Ave SE
- 2353 Oak Forest Ln SE
- 5985 Cascade Ridge SE
- 4243 Forest Creek Ct SE
- 3300 East Paris Ave SE
- 6271 Architrave St SE Unit 6271 Architrave st.
- 3900 Whispering Way
- 3790 Whispering Way SE
- 3800 Burton St SE
- 3747 29th St SE
- 3734 Camelot Dr SE
- 1040 Spaulding Ave SE
- 2329 Timberbrook Dr SE
- 1030 Ada Place Dr SE Unit 1030
- 2110 Woodwind Dr SE
- 2352 Springbrook Pkwy SE
- 3436 Burton Ridge Rd SE
- 2351 Valleywood Dr SE
- 3130 32nd St SE Unit 3120 32nd St
