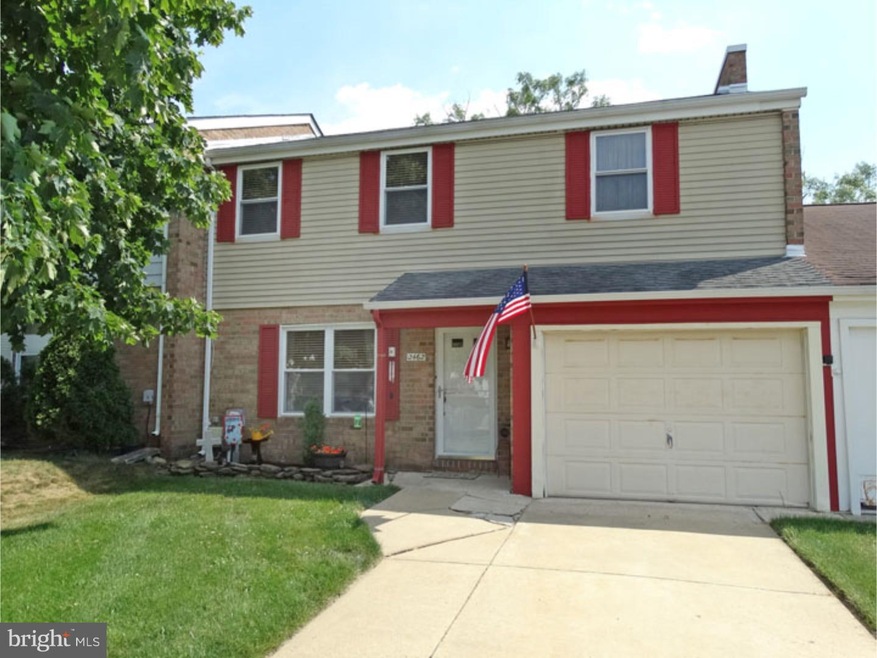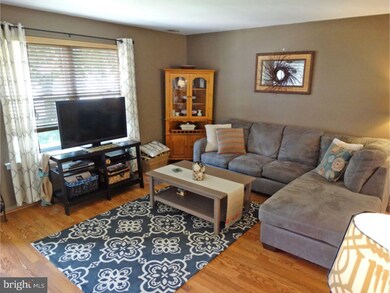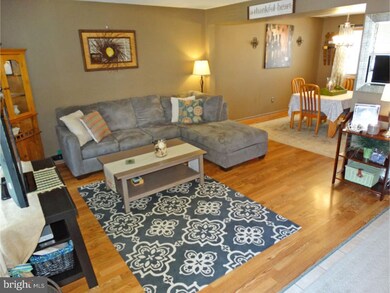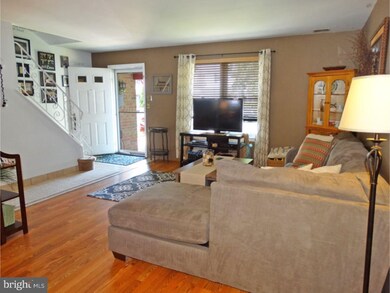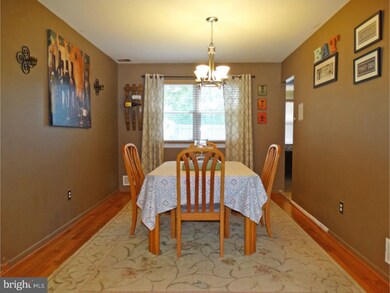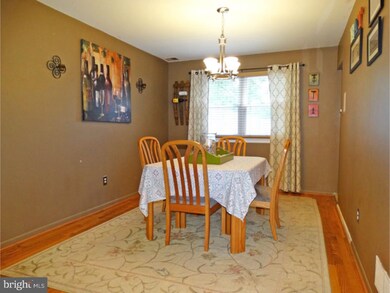
2462 Williamson Ct Bensalem, PA 19020
Neshaminy Valley NeighborhoodEstimated Value: $399,000 - $411,000
Highlights
- Deck
- Attic
- No HOA
- Straight Thru Architecture
- 1 Fireplace
- 1 Car Attached Garage
About This Home
As of September 2016Beautiful Neshaminy Valley Townhome! Ceramic tile entry leads to a warmly decorated living room with newer laminate floors that flow into the formal dining room perfect for family dinners. Gorgeous cherry kitchen with stainless steel appliances & large pantry will surely delight the family chef! A large family room sits off the kitchen with wall to wall carpeting & beautiful brick fireplace to warm you on winter nights. This level also offers a laundry room and convenient newly remodeled powder room. The second floor boasts a beautiful master suite with new updated master bath. Two additional bedrooms and updated hall bath complete this level. Retreat to your backyard oasis & be the host for three season entertaining. Imagine hosting summer barbecues and sitting by a fire on spring and fall evenings. The newer deck is perfect for your patio furnishings. The backyard backs up to township maintained property offering more privacy! Newer heater & A/C in 2011! Nothing to do here but move in! (Note: Public Records indicate this home is a 1.5 bath home which is incorrect) This home is a true 2.5 Neshaminy Valley townhome. Can you use $6,000 in down payment assistance? If you qualify you could own this home for very little out of pocket! Showings Begin Sunday, July 17, 2016.
Last Agent to Sell the Property
Keller Williams Real Estate - Bensalem Listed on: 07/12/2016

Townhouse Details
Home Type
- Townhome
Est. Annual Taxes
- $4,280
Year Built
- Built in 1974
Lot Details
- 3,100 Sq Ft Lot
- Lot Dimensions are 31x100
- Back and Front Yard
- Property is in good condition
Parking
- 1 Car Attached Garage
- 2 Open Parking Spaces
- Driveway
Home Design
- Straight Thru Architecture
- Brick Exterior Construction
Interior Spaces
- 1,988 Sq Ft Home
- Property has 2 Levels
- 1 Fireplace
- Replacement Windows
- Family Room
- Living Room
- Dining Room
- Eat-In Kitchen
- Laundry on main level
- Attic
Bedrooms and Bathrooms
- 3 Bedrooms
- En-Suite Primary Bedroom
- 2.5 Bathrooms
Outdoor Features
- Deck
- Patio
Schools
- Bensalem Township High School
Utilities
- Forced Air Heating and Cooling System
- Back Up Electric Heat Pump System
- 100 Amp Service
- Electric Water Heater
Community Details
- No Home Owners Association
- Neshaminy Valley Subdivision
Listing and Financial Details
- Tax Lot 089
- Assessor Parcel Number 02-049-089
Ownership History
Purchase Details
Home Financials for this Owner
Home Financials are based on the most recent Mortgage that was taken out on this home.Purchase Details
Similar Homes in Bensalem, PA
Home Values in the Area
Average Home Value in this Area
Purchase History
| Date | Buyer | Sale Price | Title Company |
|---|---|---|---|
| Selser John | $235,000 | None Available | |
| Feldman Brian D | $113,900 | -- |
Mortgage History
| Date | Status | Borrower | Loan Amount |
|---|---|---|---|
| Open | Selser John | $324,582 | |
| Closed | Selser John | $8,289 | |
| Closed | Selser John | $6,529 | |
| Closed | Selser John | $230,743 | |
| Previous Owner | Domanico John F | $34,000 | |
| Previous Owner | Domanico John F | $30,000 | |
| Previous Owner | Domanico John F | $169,100 |
Property History
| Date | Event | Price | Change | Sq Ft Price |
|---|---|---|---|---|
| 09/29/2016 09/29/16 | Sold | $235,000 | -2.0% | $118 / Sq Ft |
| 07/26/2016 07/26/16 | Pending | -- | -- | -- |
| 07/12/2016 07/12/16 | For Sale | $239,900 | -- | $121 / Sq Ft |
Tax History Compared to Growth
Tax History
| Year | Tax Paid | Tax Assessment Tax Assessment Total Assessment is a certain percentage of the fair market value that is determined by local assessors to be the total taxable value of land and additions on the property. | Land | Improvement |
|---|---|---|---|---|
| 2024 | $4,715 | $21,600 | $2,520 | $19,080 |
| 2023 | $4,582 | $21,600 | $2,520 | $19,080 |
| 2022 | $4,555 | $21,600 | $2,520 | $19,080 |
| 2021 | $4,555 | $21,600 | $2,520 | $19,080 |
| 2020 | $4,510 | $21,600 | $2,520 | $19,080 |
| 2019 | $4,409 | $21,600 | $2,520 | $19,080 |
| 2018 | $4,307 | $21,600 | $2,520 | $19,080 |
| 2017 | $4,280 | $21,600 | $2,520 | $19,080 |
| 2016 | $4,280 | $21,600 | $2,520 | $19,080 |
| 2015 | -- | $21,600 | $2,520 | $19,080 |
| 2014 | -- | $21,600 | $2,520 | $19,080 |
Agents Affiliated with this Home
-
Ann Marie Walsh

Seller's Agent in 2016
Ann Marie Walsh
Keller Williams Real Estate - Bensalem
(267) 716-4597
3 in this area
64 Total Sales
-
Jim Byrd

Buyer's Agent in 2016
Jim Byrd
Keller Williams Real Estate - Bensalem
(215) 840-8019
12 in this area
125 Total Sales
Map
Source: Bright MLS
MLS Number: 1003877805
APN: 02-049-089
- 5726 Keenan Ct
- 2421 Barnsleigh Dr
- 3124 Victoria Ct
- 3337 Glendale Dr
- 1637 Point Dr
- 3106 Allison Ct
- 3200 Chesterton Ct
- 55 Liberty Dr
- 6413 Trenton Ct
- 45 Freedom Ln Unit 45
- 19 Freedom Ln Unit 19
- 49 Freedom Ln Unit 49
- 1744 Gibson Rd Unit 18
- 6317 Congress Ct
- 80 Freedom Ln Unit 80
- 150 Liberty Dr Unit 150
- 6305 Powder Horn Ct
- 4927 Oxford Ct
- 6540 Jefferson Ct
- 4902 Oxford Ct
- 2462 Williamson Ct
- 2460 Williamson Ct
- 2458 Williamson Ct
- 2468 Williamson Ct
- 2456 Williamson Ct
- 2470 Williamson Ct
- 2454 Williamson Ct
- 2452 Williamson Ct
- 2472 Williamson Ct
- 2257 Florence Ln
- 2465 Williamson Ct
- 2467 Williamson Ct
- 2469 Williamson Ct
- 2474 Williamson Ct
- 2463 Williamson Ct
- 2241 Florence Ln
- 2471 Williamson Ct
- 2457 Williamson Ct
- 2455 Williamson Ct
- 2443 Williamson Ct
