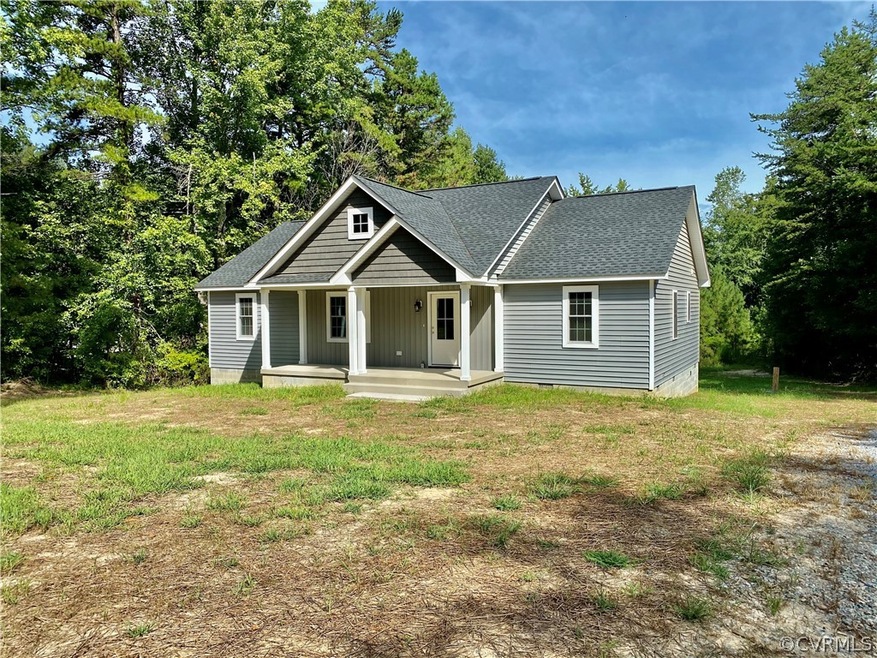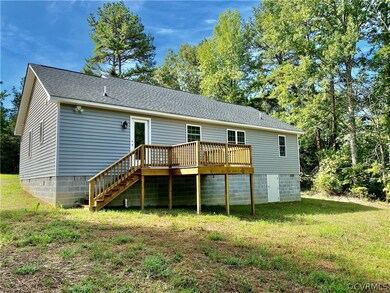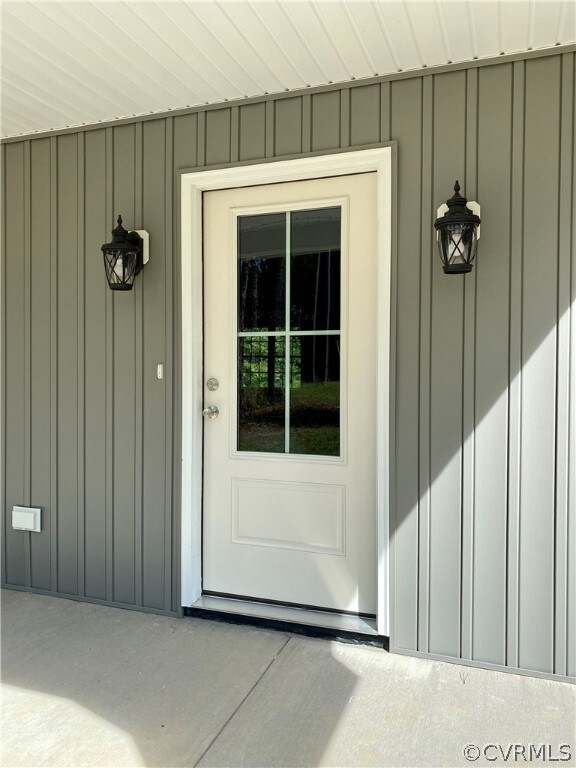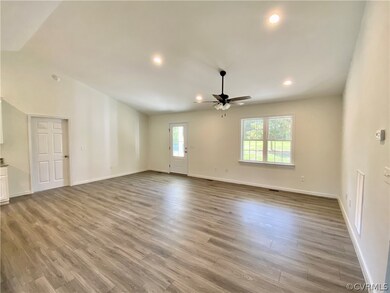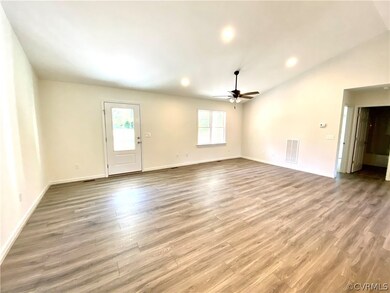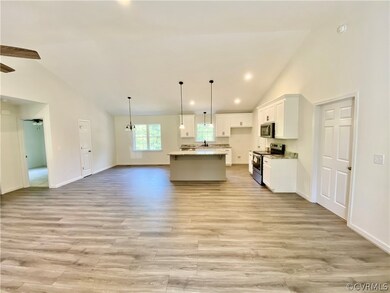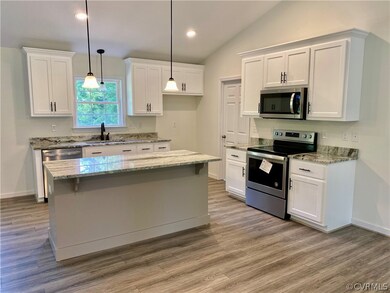
24620 St James Rd Jetersville, VA 23083
Jetersville NeighborhoodEstimated Value: $276,000 - $293,000
Highlights
- New Construction
- Cathedral Ceiling
- Circular Driveway
- Deck
- Granite Countertops
- Porch
About This Home
As of January 2022BEAUTIFUL turn-key home situated on 5.38 acres! This home offers 3 bedrooms, 2 bathrooms & 1343 sq feet of living space! Step inside to the bright open concept floor plan with gorgeous gray floors throughout the Great Room, Kitchen and Dining Area. Gorgeous kitchen with eat-in dining area, granite counters, crisp white cabinets, stainless steel appliances and pantry! Spacious Master suite with walk-in closet & luxury bathroom with modern hardware and faucets. A few steps from the great room and kitchen are two additional bedrooms, laundry room and access to hallway bathroom. Private wooded backyard oasis is the perfect spot to entertain on your new deck!
Home Details
Home Type
- Single Family
Est. Annual Taxes
- $362
Year Built
- Built in 2021 | New Construction
Lot Details
- 5.38 Acre Lot
Home Design
- Frame Construction
- Shingle Roof
- Vinyl Siding
Interior Spaces
- 1,343 Sq Ft Home
- 1-Story Property
- Cathedral Ceiling
- Recessed Lighting
- Laminate Flooring
- Crawl Space
- Dryer Hookup
Kitchen
- Stove
- Microwave
- Dishwasher
- Kitchen Island
- Granite Countertops
Bedrooms and Bathrooms
- 3 Bedrooms
- 2 Full Bathrooms
- Double Vanity
Parking
- No Garage
- Circular Driveway
Outdoor Features
- Deck
- Porch
Schools
- Amelia Elementary And Middle School
- Amelia High School
Utilities
- Central Air
- Heat Pump System
- Well
- Septic Tank
Listing and Financial Details
- Assessor Parcel Number 38-3-D4
Ownership History
Purchase Details
Home Financials for this Owner
Home Financials are based on the most recent Mortgage that was taken out on this home.Similar Homes in Jetersville, VA
Home Values in the Area
Average Home Value in this Area
Purchase History
| Date | Buyer | Sale Price | Title Company |
|---|---|---|---|
| Dalton Kevin Lee | $255,000 | Amelia Title |
Mortgage History
| Date | Status | Borrower | Loan Amount |
|---|---|---|---|
| Open | Dalton Kevin Lee | $229,500 |
Property History
| Date | Event | Price | Change | Sq Ft Price |
|---|---|---|---|---|
| 01/14/2022 01/14/22 | Sold | $255,000 | -5.2% | $190 / Sq Ft |
| 11/25/2021 11/25/21 | Pending | -- | -- | -- |
| 10/14/2021 10/14/21 | Price Changed | $269,000 | -6.9% | $200 / Sq Ft |
| 09/01/2021 09/01/21 | For Sale | $289,000 | -- | $215 / Sq Ft |
Tax History Compared to Growth
Tax History
| Year | Tax Paid | Tax Assessment Tax Assessment Total Assessment is a certain percentage of the fair market value that is determined by local assessors to be the total taxable value of land and additions on the property. | Land | Improvement |
|---|---|---|---|---|
| 2024 | $1,013 | $220,200 | $34,800 | $185,400 |
| 2023 | $1,013 | $220,200 | $34,800 | $185,400 |
| 2022 | $362 | $70,900 | $30,000 | $40,900 |
| 2021 | $362 | $70,900 | $30,000 | $40,900 |
| 2020 | $191 | $37,500 | $30,000 | $7,500 |
| 2019 | $180 | $37,500 | $30,000 | $7,500 |
| 2018 | $176 | $37,500 | $30,000 | $7,500 |
| 2017 | $194 | $38,000 | $27,600 | $10,400 |
| 2016 | $194 | $38,000 | $27,600 | $10,400 |
| 2015 | $194 | $38,000 | $27,600 | $10,400 |
| 2014 | -- | $38,000 | $27,600 | $10,400 |
| 2013 | -- | $38,000 | $27,600 | $10,400 |
Agents Affiliated with this Home
-
Janet Pembelton

Seller's Agent in 2022
Janet Pembelton
Pembelton Realty
(804) 240-0460
6 in this area
108 Total Sales
-
Rebecca Simpson

Buyer's Agent in 2022
Rebecca Simpson
RE/MAX
(434) 547-7263
5 in this area
228 Total Sales
Map
Source: Central Virginia Regional MLS
MLS Number: 2127065
APN: 38-3-D4
- 1 Acre Saint James Rd
- 0 Johnson Rd
- 25231 Selma Rd
- 0 Amelia Springs Rd Unit 57251
- 0 Amelia Springs Rd Unit 2501775
- 0 Amelia Springs Rd Unit 2501773
- 0 Amelia Springs Rd Unit 2501772
- 8920 Richard Ln
- 0 Selma Rd
- 00000 Selma Rd
- TBD Amelia Springs Rd
- 8255 Dash Ln
- 7601 Amelia Springs Rd
- 11240 Amelia Springs Rd
- 11300 Amelia Springs Rd
- 14.001 Acres Amelia Springs Rd
- 21600 Patrick Henry Hwy
- 11490 Reed Rock Rd
- 3964 Jennings Ordinary Rd
- 6800 Pine Ridge Dr
- 24620 St James Rd
- 24620 Saint James Rd
- 24650 St James Rd
- 24600 St James Rd
- 24568 St James Rd
- 24645 St James Rd
- 25480 E St James Rd
- 24401 St James Rd
- 24731 St James Rd
- 24790 St James Rd
- 24651 St James Rd
- 24750 Elizabeth Ln
- 24831 St James Rd
- 24701 Elizabeth Ln
- 24930 St James Rd
- 24675 Elizabeth Ln
- 24851 St James Rd
- 24720 Elizabeth Ln
- 24650 Elizabeth Ln
- 24600 Elizabeth Ln
