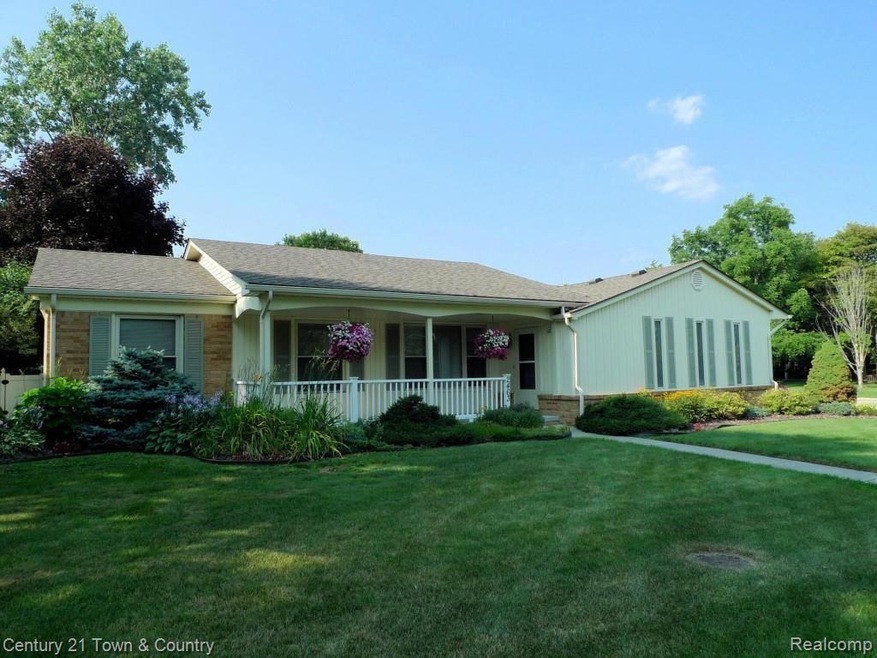
$235,000
- 3 Beds
- 2 Baths
- 1,510 Sq Ft
- 2830 Roundtree Dr
- Unit 146
- Troy, MI
A Fabulous Gem! Charming 3 bedroom, 2.5 bath and 2 car attached garage condo. Located in Wexford Condominium Community, in a popular and well sought after city...Troy! Great location and well manicured complex. Close to upscale shopping and dining! Lower level family room includes a walkout, full bathroom and a fireplace. Updated white kitchen, carpet wood flooring and new garage door and all
Sonya Marshall KW Metro
