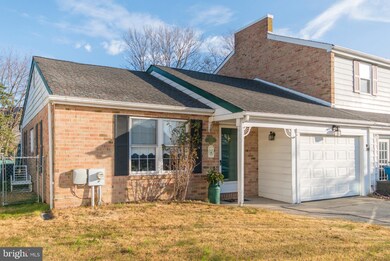
2463 Brandon Ct Bensalem, PA 19020
Neshaminy Valley NeighborhoodEstimated Value: $297,000 - $334,000
Highlights
- Rambler Architecture
- No HOA
- Living Room
- Attic
- 1 Car Direct Access Garage
- Laundry Room
About This Home
As of December 2019Lovely end unit rancher in Neshaminy Valley offers easy one floor living. This is a 2 Bedroom 1 Bath End-unit Rancher on a Cul-de-sac with nice open back and side yard. Good size living room and dining room. Kitchen has abundant cabinet and counter space with room for a small table and chairs. Two comfortable bedrooms offer good closet space and lots of natural light. Second bedroom gets a flood of natural light from a door that opens to your rear yard and deck. Main floor laundry with plenty of storage. Oversized one car garage with additional attic storage. Great location and conveniently close to shopping and restaurants. Walking distance to local grade school and playgrounds. Excellent location for commuters of nearby Turnpike, Route 1 and I-95.
Last Agent to Sell the Property
EXP Realty, LLC License #RS318616 Listed on: 11/28/2019

Townhouse Details
Home Type
- Townhome
Est. Annual Taxes
- $3,823
Year Built
- Built in 1974
Lot Details
- Lot Dimensions are 34.00 x 100.00
Parking
- 1 Car Direct Access Garage
- 2 Open Parking Spaces
- Driveway
Home Design
- Rambler Architecture
Interior Spaces
- 1,240 Sq Ft Home
- Property has 1 Level
- Living Room
- Dining Room
- Laundry Room
- Attic
Bedrooms and Bathrooms
- 2 Main Level Bedrooms
- 1 Full Bathroom
Utilities
- Central Air
- Heat Pump System
Listing and Financial Details
- Tax Lot 129
- Assessor Parcel Number 02-049-129
Community Details
Overview
- No Home Owners Association
- Neshaminy Valley Subdivision
Pet Policy
- Pets Allowed
Ownership History
Purchase Details
Home Financials for this Owner
Home Financials are based on the most recent Mortgage that was taken out on this home.Purchase Details
Purchase Details
Similar Homes in Bensalem, PA
Home Values in the Area
Average Home Value in this Area
Purchase History
| Date | Buyer | Sale Price | Title Company |
|---|---|---|---|
| Machado Stephanie Ann | $205,000 | Knights Abstract | |
| Farlow Raymond | $92,500 | -- | |
| Merschen Charles G Jr | -- | -- |
Mortgage History
| Date | Status | Borrower | Loan Amount |
|---|---|---|---|
| Open | Machado Stephanie Ann | $194,750 |
Property History
| Date | Event | Price | Change | Sq Ft Price |
|---|---|---|---|---|
| 12/26/2019 12/26/19 | Sold | $205,000 | 0.0% | $165 / Sq Ft |
| 12/03/2019 12/03/19 | Pending | -- | -- | -- |
| 11/28/2019 11/28/19 | For Sale | $205,000 | -- | $165 / Sq Ft |
Tax History Compared to Growth
Tax History
| Year | Tax Paid | Tax Assessment Tax Assessment Total Assessment is a certain percentage of the fair market value that is determined by local assessors to be the total taxable value of land and additions on the property. | Land | Improvement |
|---|---|---|---|---|
| 2024 | $4,017 | $18,400 | $3,000 | $15,400 |
| 2023 | $3,903 | $18,400 | $3,000 | $15,400 |
| 2022 | $3,881 | $18,400 | $3,000 | $15,400 |
| 2021 | $3,881 | $18,400 | $3,000 | $15,400 |
| 2020 | $3,842 | $18,400 | $3,000 | $15,400 |
| 2019 | $3,756 | $18,400 | $3,000 | $15,400 |
| 2018 | $3,669 | $18,400 | $3,000 | $15,400 |
| 2017 | $3,646 | $18,400 | $3,000 | $15,400 |
| 2016 | $3,646 | $18,400 | $3,000 | $15,400 |
| 2015 | -- | $18,400 | $3,000 | $15,400 |
| 2014 | -- | $18,400 | $3,000 | $15,400 |
Agents Affiliated with this Home
-
Lauren Magee

Seller's Agent in 2019
Lauren Magee
EXP Realty, LLC
(484) 319-7999
51 Total Sales
-
Betsy Mitchell

Buyer's Agent in 2019
Betsy Mitchell
RE/MAX
(215) 953-8819
3 in this area
44 Total Sales
Map
Source: Bright MLS
MLS Number: PABU485258
APN: 02-049-129
- 5726 Keenan Ct
- 3124 Victoria Ct
- 3106 Allison Ct
- 3200 Chesterton Ct
- 2421 Barnsleigh Dr
- 3337 Glendale Dr
- 1637 Point Dr
- 6413 Trenton Ct
- 6317 Congress Ct
- 55 Liberty Dr
- 6305 Powder Horn Ct
- 6540 Jefferson Ct
- 45 Freedom Ln Unit 45
- 927 Bellevue Ave
- 19 Freedom Ln Unit 19
- 49 Freedom Ln Unit 49
- 1744 Gibson Rd Unit 18
- 80 Freedom Ln Unit 80
- 4927 Oxford Ct
- 4902 Oxford Ct
- 2463 Brandon Ct
- 2461 Brandon Ct
- 2459 Brandon Ct
- 2467 Brandon Ct
- 2469 Brandon Ct
- 2457 Brandon Ct
- 2460 Croydon Ct
- 2458 Croydon Ct
- 2462 Croydon Ct
- 2471 Brandon Ct
- 2464 Croydon Ct
- 2456 Croydon Ct
- 2454 Croydon Ct
- 2468 Croydon Ct
- 2473 Brandon Ct
- 2470 Croydon Ct
- 2475 Brandon Ct
- 2453 Brandon Ct
- 2472 Croydon Ct
- 2451 Brandon Ct






