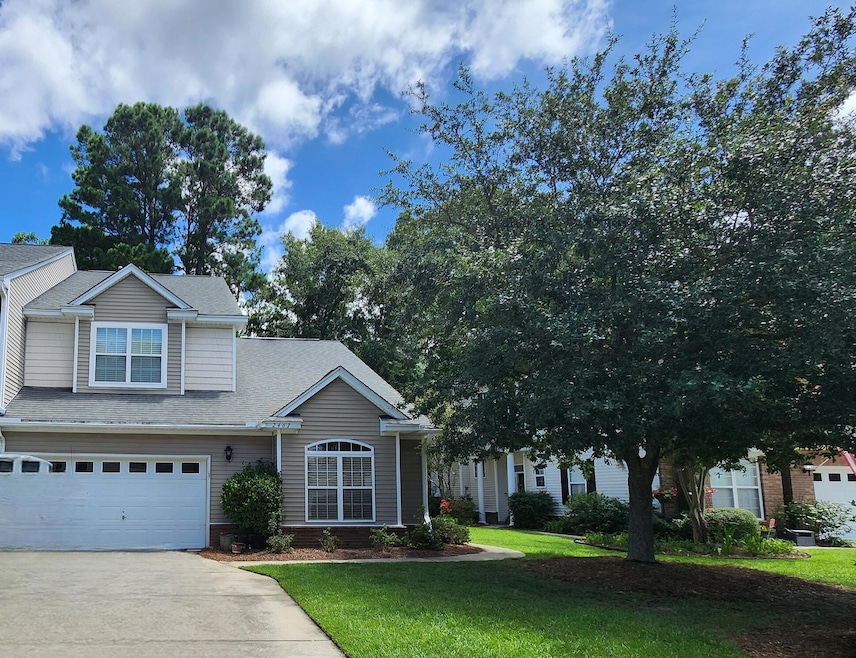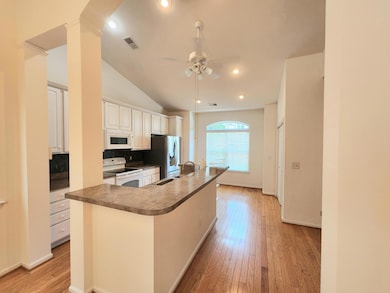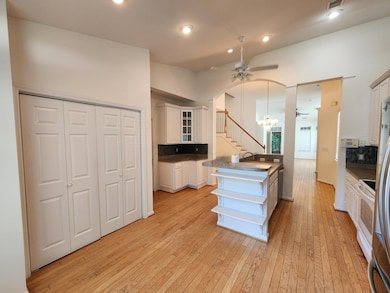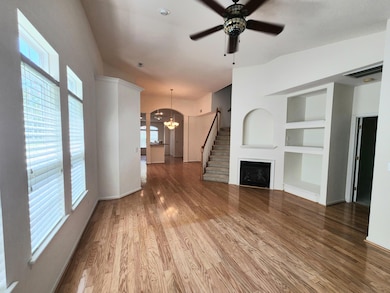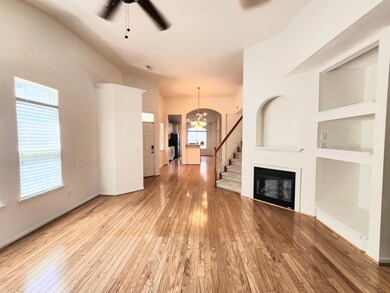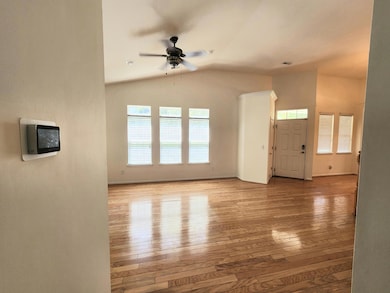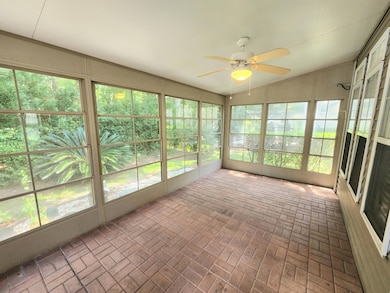2463 Draymohr Ct Mount Pleasant, SC 29466
Park West Neighborhood
3
Beds
2.5
Baths
2,022
Sq Ft
2003
Built
Highlights
- Cathedral Ceiling
- Traditional Architecture
- Community Pool
- Charles Pinckney Elementary School Rated A
- Wood Flooring
- Tennis Courts
About This Home
One of the desirable end units located in Keswick in Park West. This unit has been meticulously maintained. Featuring an open floor plan with vaulted ceilings. Large kitchen with new refrigerator, new dishwasher and eat in breakfast area with separate formal dining room. Living room has gas fireplace. Master bedroom on main level with large walk in closet and new carpet, Master bathroom with separate shower and walk-in tub. Upstairs has Jack and Jill bedrooms. Wooded area at the back of the home which you will enjoy sitting on the enclosed back porch. Walk in attic for storage. Also enjoy amenities in Park West.
Home Details
Home Type
- Single Family
Est. Annual Taxes
- $1,083
Year Built
- Built in 2003
Parking
- 1.5 Car Attached Garage
- Garage Door Opener
- Off-Street Parking
Home Design
- Traditional Architecture
Interior Spaces
- 2,022 Sq Ft Home
- 2-Story Property
- Cathedral Ceiling
- Ceiling Fan
- Living Room with Fireplace
- Formal Dining Room
- Stacked Washer and Dryer
Kitchen
- Breakfast Area or Nook
- Eat-In Kitchen
- Electric Range
- Microwave
- Dishwasher
Flooring
- Wood
- Carpet
- Ceramic Tile
Bedrooms and Bathrooms
- 3 Bedrooms
- Walk-In Closet
Schools
- Charles Pinckney Elementary School
- Cario Middle School
- Wando High School
Utilities
- Central Air
- Heat Pump System
Additional Features
- Screened Patio
- Partially Fenced Property
Listing and Financial Details
- 12 Month Lease Term
Community Details
Overview
- Park West Subdivision
Recreation
- Tennis Courts
- Community Pool
- Trails
Pet Policy
- Pets allowed on a case-by-case basis
Map
Source: CHS Regional MLS
MLS Number: 25019791
APN: 594-10-00-818
Nearby Homes
- 1817 Chauncys Ct
- 3041 Nye View Cir
- 1528 Oxborough Cir Unit 1528
- 2339 Parsonage Woods Ln
- 1650 Bridwell Ln
- 1496 Cypress Pointe Dr
- 1319 Basildon Rd Unit 1319
- 1312 Basildon Rd Unit 1312
- 1304 Basildon Rd Unit 1304
- 1413 Basildon Rd Unit 1413
- 3030 Murduck Dr
- 1415 Basildon Rd Unit 1415
- 1416 Basildon Rd Unit 1416
- 2979 Bobo Rd
- 1111 Basildon Rd Unit 1111
- 1502 Checker Ct
- 1604 Basildon Rd Unit 1604
- 2713 Palmetto Hall Blvd
- 1719 Basildon Rd Unit 1719
- 1805 Basildon Rd Unit 1805
- 1462 Wellbrooke Ln
- 1662 Bridwell Ln
- 1727 Wyngate Cir
- 1721 Wyngate Cir
- 1428 Bloomingdaleq Ln
- 2597 Larch Ln
- 2600 Kings Gate Ln
- 3214 John Bartram Place
- 1802 Tennyson Row Unit 34
- 3189 Queensgate Way
- 3145 Queensgate Way
- 1300 Park Blvd W Unit 610
- 3365 Eastman Dr
- 1458 Caldwell Ct
- 1418 Whispering Oaks Trail
- 1240 Winnowing Way
- 3420 Legacy Eagle Dr
- 1588 Bloom St
- 3073 Sturbridge Rd
- 2275 Captain Waring Ct
