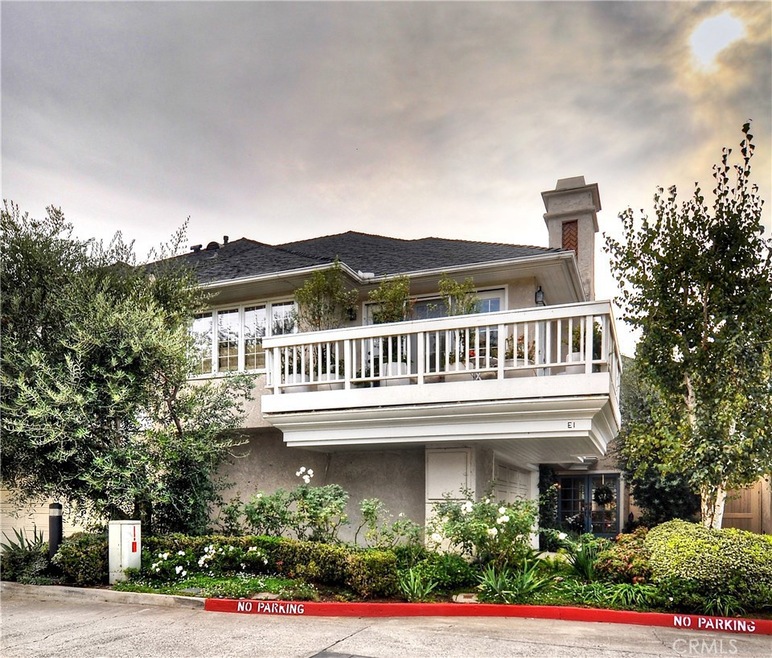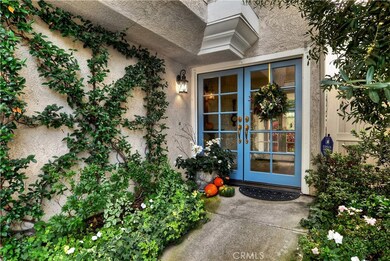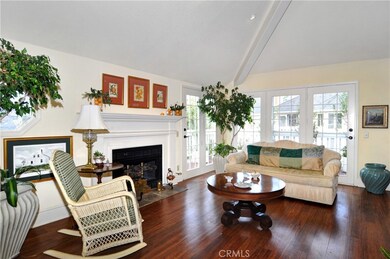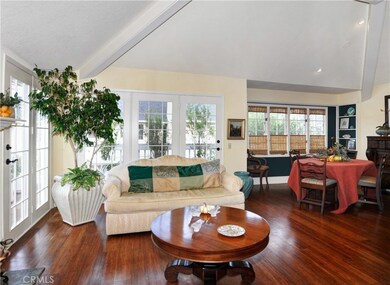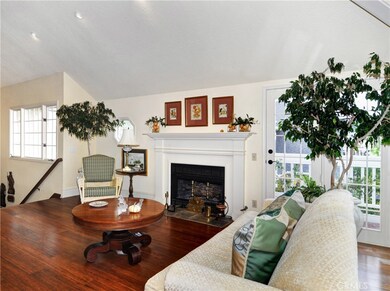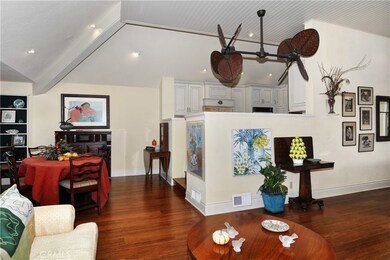
2463 Irvine Ave Unit E1 Costa Mesa, CA 92627
Eastside Costa Mesa NeighborhoodHighlights
- Primary Bedroom Suite
- Deck
- Main Floor Bedroom
- Heinz Kaiser Elementary School Rated A
- Cathedral Ceiling
- Granite Countertops
About This Home
As of September 2024Welcome to this charming town-home in the Upper Back Bay. This spacious property offers 3 bedrooms and 2 ½ baths in a “reverse” floor plan where two main floor bedrooms (one currently an office) with a large open floor plan upstairs, featuring a completely updated eat-in kitchen with Viking appliances, stone counters, ample new cabinets and loads of natural light. The master retreat is a luxurious suite with a private fireplace, walk-in closet and bright white bath with separate shower, tub and dual sinks. The vaulted ceilings and the cozy fireplace in the great room make the space feel large and accommodating. The balcony off the living area boasts a quiet and tranquil outdoor space, and the downstairs enclosed backyard space features lush foliage and a water feature. This unit boasts added privacy, situated in the back of the community. The home offers stone and wood floors, crown molding, custom built-ins, and high end fixtures. An attached two car garage with added storage space makes parking easy and convenient. This property is situated in an ideal neighborhood in upscale and coveted East Side Costa Mesa bordering Newport Beach, close to excellent shopping, restaurants, award winning schools, beaches and John Wayne Airport.
Last Agent to Sell the Property
Pacific Sotheby's Int'l Realty License #01024996 Listed on: 10/20/2017

Townhouse Details
Home Type
- Townhome
Est. Annual Taxes
- $10,053
Year Built
- Built in 1983
Lot Details
- 1,917 Sq Ft Lot
- 1 Common Wall
- Side Yard Sprinklers
HOA Fees
- $250 Monthly HOA Fees
Parking
- 2 Car Attached Garage
Interior Spaces
- 1,904 Sq Ft Home
- 2-Story Property
- Built-In Features
- Bar
- Dry Bar
- Beamed Ceilings
- Cathedral Ceiling
- Ceiling Fan
- Entryway
- Living Room with Fireplace
- Granite Countertops
- Laundry Room
Bedrooms and Bathrooms
- 3 Bedrooms | 2 Main Level Bedrooms
- Primary Bedroom Suite
- Multi-Level Bedroom
- Dual Vanity Sinks in Primary Bathroom
- Bathtub
- Walk-in Shower
Outdoor Features
- Balcony
- Deck
- Covered Patio or Porch
- Exterior Lighting
- Rain Gutters
Schools
- Kaiser High School
Utilities
- Central Heating and Cooling System
- Sewer Paid
Listing and Financial Details
- Tax Lot 6
- Tax Tract Number 11424
- Assessor Parcel Number 43915406
Community Details
Overview
- 16 Units
Amenities
- Laundry Facilities
Ownership History
Purchase Details
Home Financials for this Owner
Home Financials are based on the most recent Mortgage that was taken out on this home.Purchase Details
Purchase Details
Home Financials for this Owner
Home Financials are based on the most recent Mortgage that was taken out on this home.Purchase Details
Home Financials for this Owner
Home Financials are based on the most recent Mortgage that was taken out on this home.Purchase Details
Purchase Details
Home Financials for this Owner
Home Financials are based on the most recent Mortgage that was taken out on this home.Similar Homes in the area
Home Values in the Area
Average Home Value in this Area
Purchase History
| Date | Type | Sale Price | Title Company |
|---|---|---|---|
| Grant Deed | $1,259,000 | Wfg National Title Company | |
| Interfamily Deed Transfer | -- | None Available | |
| Grant Deed | $785,000 | Lawyers Title Co | |
| Interfamily Deed Transfer | -- | Stewart Title | |
| Interfamily Deed Transfer | -- | -- | |
| Interfamily Deed Transfer | -- | First American Title Ins Co |
Mortgage History
| Date | Status | Loan Amount | Loan Type |
|---|---|---|---|
| Open | $1,000,000 | New Conventional | |
| Previous Owner | $350,000 | New Conventional | |
| Previous Owner | $335,000 | New Conventional | |
| Previous Owner | $250,000 | Credit Line Revolving | |
| Previous Owner | $301,100 | Unknown | |
| Previous Owner | $25,000 | Credit Line Revolving | |
| Previous Owner | $20,000 | Credit Line Revolving | |
| Previous Owner | $300,000 | No Value Available | |
| Previous Owner | $262,500 | Unknown | |
| Previous Owner | $224,000 | Unknown | |
| Previous Owner | $224,000 | Unknown | |
| Previous Owner | $168,000 | No Value Available |
Property History
| Date | Event | Price | Change | Sq Ft Price |
|---|---|---|---|---|
| 09/25/2024 09/25/24 | Sold | $1,259,000 | -3.1% | $681 / Sq Ft |
| 08/28/2024 08/28/24 | Pending | -- | -- | -- |
| 07/19/2024 07/19/24 | For Sale | $1,299,000 | 0.0% | $702 / Sq Ft |
| 01/16/2023 01/16/23 | Rented | $4,500 | 0.0% | -- |
| 12/19/2022 12/19/22 | Price Changed | $4,500 | -10.0% | $2 / Sq Ft |
| 11/23/2022 11/23/22 | For Rent | $5,000 | 0.0% | -- |
| 01/18/2018 01/18/18 | Sold | $785,000 | -5.4% | $412 / Sq Ft |
| 12/20/2017 12/20/17 | Pending | -- | -- | -- |
| 10/20/2017 10/20/17 | For Sale | $830,000 | -- | $436 / Sq Ft |
Tax History Compared to Growth
Tax History
| Year | Tax Paid | Tax Assessment Tax Assessment Total Assessment is a certain percentage of the fair market value that is determined by local assessors to be the total taxable value of land and additions on the property. | Land | Improvement |
|---|---|---|---|---|
| 2025 | $10,053 | $1,259,000 | $1,029,512 | $229,488 |
| 2024 | $10,053 | $875,681 | $672,970 | $202,711 |
| 2023 | $9,786 | $858,511 | $659,774 | $198,737 |
| 2022 | $9,594 | $841,678 | $646,837 | $194,841 |
| 2021 | $9,394 | $825,175 | $634,154 | $191,021 |
| 2020 | $9,290 | $816,714 | $627,651 | $189,063 |
| 2019 | $9,094 | $800,700 | $615,344 | $185,356 |
| 2018 | $7,966 | $695,000 | $528,056 | $166,944 |
| 2017 | $4,035 | $348,282 | $142,888 | $205,394 |
| 2016 | $3,947 | $341,453 | $140,086 | $201,367 |
| 2015 | $3,905 | $336,325 | $137,982 | $198,343 |
| 2014 | $3,813 | $329,737 | $135,279 | $194,458 |
Agents Affiliated with this Home
-
Tim Carr

Seller's Agent in 2024
Tim Carr
Pacific Sotheby's Int'l Realty
(949) 230-8454
25 in this area
153 Total Sales
-
Bradley Bailey
B
Buyer's Agent in 2024
Bradley Bailey
The One Luxury Properties
(805) 777-7777
1 in this area
8 Total Sales
-
Matt Perry

Seller's Agent in 2023
Matt Perry
Arbor Real Estate
(949) 698-1996
22 in this area
75 Total Sales
-
CJ Alann Smith
C
Buyer's Agent in 2023
CJ Alann Smith
CJ Alann Real Estate Inc
(714) 998-8810
6 Total Sales
-
Sean Stanfield

Seller's Agent in 2018
Sean Stanfield
Pacific Sotheby's Int'l Realty
(949) 244-9057
4 in this area
597 Total Sales
-
Branden Fella

Seller Co-Listing Agent in 2018
Branden Fella
Coldwell Banker Realty
(949) 698-1924
11 in this area
31 Total Sales
Map
Source: California Regional Multiple Listing Service (CRMLS)
MLS Number: OC17240423
APN: 439-154-06
- 2405 Tustin Ave
- 375 Santa Isabel Ave
- 2422 Santa Ana Ave
- 2315 Heather Ln
- 2905 Paper Ln
- 2200 Lake Park Ln
- 2658 Santa Ana Ave
- 229 Del Mar Ave
- 228 Del Mar Ave
- 2642 Westminster Place
- 281 Santo Tomas Ave
- 289 23rd St
- 2547 Orange Ave Unit D
- 2516 Vista Baya
- 168 Monte Vista Ave
- 333 Mesa Dr
- 20462 Santa Ana Ave Unit D
- 286 Cecil Place
- 2459 Elden Ave
- 2311 Half Moon Ln
