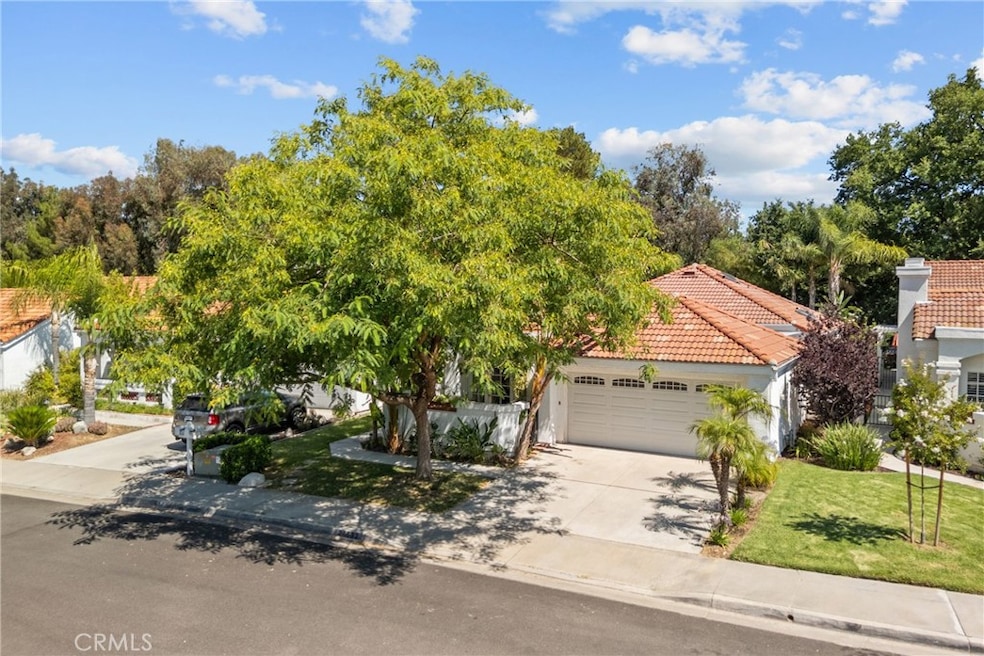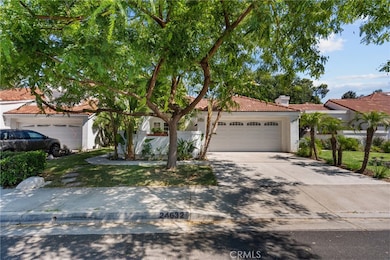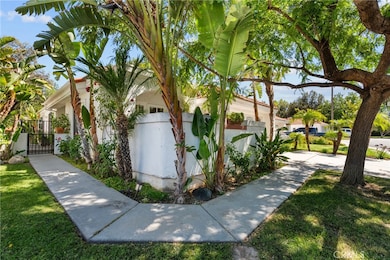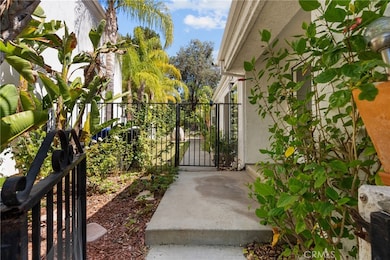
24632 Varese Ct Valencia, CA 91355
Estimated payment $5,780/month
Highlights
- Hot Property
- Home Theater
- Clubhouse
- Meadows Elementary School Rated A
- Atrium Room
- Vaulted Ceiling
About This Home
Charming Single-Story Home in the Heart of Valencia Summit
Absolutely beautiful and impeccably maintained, this single-story 3-bedroom, 2-bathroom home offers 1,678 square feet of stylish and comfortable living space in the highly sought-after San Marino tract, nestled within the prestigious Summit community of Valencia. Located on a tranquil cul-de-sac, this home perfectly blends charm, functionality, and convenience.
Inside, you’ll find a thoughtfully designed floor plan featuring two spacious secondary bedrooms and an updated full bath, along with a secluded, oversized primary suite. The primary retreat is a peaceful sanctuary, offering direct access to a private atrium through prism sliding doors, a walk-in closet, built-in linen cabinetry, and an en-suite bathroom complete with a tiled walk-in shower, dual sinks, and a skylight that fills the space with natural light.
The formal step-down living room has been transformed into a cozy home theater, complete with built-in speakers, screen, projector, and amplifiers—perfect for movie nights at home. A dedicated dining area features a built-in wineglass display, and the inviting family room is warmed by a fireplace framed by sunlit windows.
The updated kitchen is a chef’s dream, featuring stainless steel appliances, a farmhouse sink, a 5-burner cooktop, a double oven, crisp white cabinetry, a charming bay window, a breakfast bar, and abundant counter and storage space.
Enjoy seamless indoor-outdoor living with multiple sliding doors leading to the front courtyard, side patio, and lush backyard featuring a lemon, plum, and apricot tree, and beautiful rose bushes. Both secondary bedrooms offer direct backyard access. Additional highlights include vaulted ceilings, mirrored closet doors, multiple skylights, and a convenient indoor laundry area with extra cabinet space.
The attached two-car garage features epoxy flooring, a workbench, a garage door opener, and extensive built-in cabinetry for extra storage.
As a resident of the Valencia Summit, you’ll enjoy access to four pools, three tennis courts, scenic paseos and walking trails, and a welcoming clubhouse. All of this is just minutes from Granary Square, Whole Foods, Westfield Valencia Town Center, College of the Canyons, CalArts, and a variety of local restaurants and entertainment options.
Don’t miss this rare opportunity to own a stunning home in one of Valencia’s most desirable neighborhoods!
Listing Agent
Equity Union Brokerage Phone: 661-609-3757 License #01052416 Listed on: 07/17/2025
Home Details
Home Type
- Single Family
Est. Annual Taxes
- $9,805
Year Built
- Built in 1986
Lot Details
- 5,898 Sq Ft Lot
- Cul-De-Sac
- Lawn
- Back Yard
- Property is zoned SCUR1
HOA Fees
- $96 Monthly HOA Fees
Parking
- 2 Car Attached Garage
Home Design
- Planned Development
Interior Spaces
- 1,678 Sq Ft Home
- 1-Story Property
- Vaulted Ceiling
- Gas Fireplace
- Family Room with Fireplace
- Family Room Off Kitchen
- Dining Room
- Home Theater
- Atrium Room
Kitchen
- Open to Family Room
- Double Oven
- Farmhouse Sink
Bedrooms and Bathrooms
- 3 Main Level Bedrooms
- Walk-In Closet
- 2 Full Bathrooms
Laundry
- Laundry Room
- Dryer
Schools
- Meadows Elementary School
- Placerita Middle School
- Hart High School
Additional Features
- Exterior Lighting
- Central Heating and Cooling System
Listing and Financial Details
- Tax Lot 17
- Tax Tract Number 43149
- Assessor Parcel Number 2861023017
- $1,506 per year additional tax assessments
Community Details
Overview
- Valencia Summit Association, Phone Number (888) 882-0588
- Pmp HOA
- San Marino Subdivision
- Foothills
Amenities
- Community Barbecue Grill
- Picnic Area
- Clubhouse
Recreation
- Tennis Courts
- Pickleball Courts
- Community Pool
- Community Spa
- Park
- Bike Trail
Map
Home Values in the Area
Average Home Value in this Area
Tax History
| Year | Tax Paid | Tax Assessment Tax Assessment Total Assessment is a certain percentage of the fair market value that is determined by local assessors to be the total taxable value of land and additions on the property. | Land | Improvement |
|---|---|---|---|---|
| 2025 | $9,805 | $709,082 | $344,326 | $364,756 |
| 2024 | $9,805 | $695,179 | $337,575 | $357,604 |
| 2023 | $9,558 | $681,549 | $330,956 | $350,593 |
| 2022 | $9,390 | $668,186 | $324,467 | $343,719 |
| 2021 | $9,203 | $655,085 | $318,105 | $336,980 |
| 2019 | $8,867 | $635,657 | $308,671 | $326,986 |
| 2018 | $8,666 | $623,194 | $302,619 | $320,575 |
| 2016 | $8,175 | $598,997 | $290,869 | $308,128 |
| 2015 | $7,796 | $564,300 | $347,700 | $216,600 |
| 2014 | -- | $482,000 | $297,000 | $185,000 |
Property History
| Date | Event | Price | Change | Sq Ft Price |
|---|---|---|---|---|
| 08/28/2025 08/28/25 | Price Changed | $894,999 | -2.7% | $533 / Sq Ft |
| 07/17/2025 07/17/25 | For Sale | $920,000 | +55.9% | $548 / Sq Ft |
| 05/15/2015 05/15/15 | Sold | $590,000 | 0.0% | $352 / Sq Ft |
| 03/27/2015 03/27/15 | Pending | -- | -- | -- |
| 03/16/2015 03/16/15 | For Sale | $590,000 | -- | $352 / Sq Ft |
Purchase History
| Date | Type | Sale Price | Title Company |
|---|---|---|---|
| Grant Deed | $590,000 | Usa National Title Co | |
| Interfamily Deed Transfer | -- | -- | |
| Interfamily Deed Transfer | -- | Fidelity Van Nuys | |
| Grant Deed | $480,000 | Fidelity Van Nuys | |
| Interfamily Deed Transfer | -- | -- | |
| Grant Deed | $340,000 | Commonwealth Land Title Co |
Mortgage History
| Date | Status | Loan Amount | Loan Type |
|---|---|---|---|
| Open | $531,000 | New Conventional | |
| Previous Owner | $132,000 | Credit Line Revolving | |
| Previous Owner | $150,000 | Credit Line Revolving | |
| Previous Owner | $384,000 | Purchase Money Mortgage |
About the Listing Agent

Serving all of Santa Clarita and the surrounding areas, including Valencia, Saugus, Stevenson Ranch, Canyon Country, Newhall, Agua Dulce, Castaic, Palmdale, Lancaster, Sylmar, Acton, as well as the Simi Valley, San Fernando Valley, Ventura, Oxnard, and Thousand Oaks.
I have been selling real estate since 1987 and I absolutely love helping people buy and sell homes. It is one of the biggest investments people make in their lifetime, which is why I take it so seriously and do the best job
Leslie's Other Listings
Source: California Regional Multiple Listing Service (CRMLS)
MLS Number: SR25158423
APN: 2861-023-017
- 26210 Paolino Place
- 24510 Mcbean Pkwy Unit 66
- 24512 Mcbean Pkwy Unit 57
- 24512 Mcbean Pkwy Unit 58
- 24632 Brighton Dr Unit C
- 24214 Dalgo Dr
- 25796 Olivas Park Rd
- 24444 Hampton Dr Unit C
- 25811 Tournament Rd Unit H10
- 25786 Vista Fairways Dr
- 24678 Golfview Dr
- 26309 Emerald Dove Dr
- 24518 Nicklaus Dr Unit O20
- 24148 Saint Moritz Dr
- 24657 Masters Cup Way
- 25718 Hogan Dr Unit C2
- 25718 Hogan Dr Unit C3
- 24431 Trevino Dr Unit V10
- 25730 Player Dr Unit S4
- 24431 Trevino Dr Unit V1
- 25910 Tournament Rd
- 24656 Brighton Dr Unit A
- 25716 Player Dr
- 24223 Lema Dr
- 23930 Arroyo Park Dr Unit 111
- 23855 Arroyo Park Dr
- 25572 Vía Brava
- 24105 Del Monte Dr Unit 452
- 23603 Bajada Dr
- 23946 Rotunda Rd
- 26666 Beartown Ln
- 24979 Constitution Ave
- 27129 Purple Sage Ct
- 27030 Evening Sky Place
- 27482 Boulderview Way
- 27238 Bush Mallow Ct
- 27422 Pioneer Ct
- 24940 Pico Canyon Rd
- 25330 Silver Aspen Way
- 24711 Tiburon St





