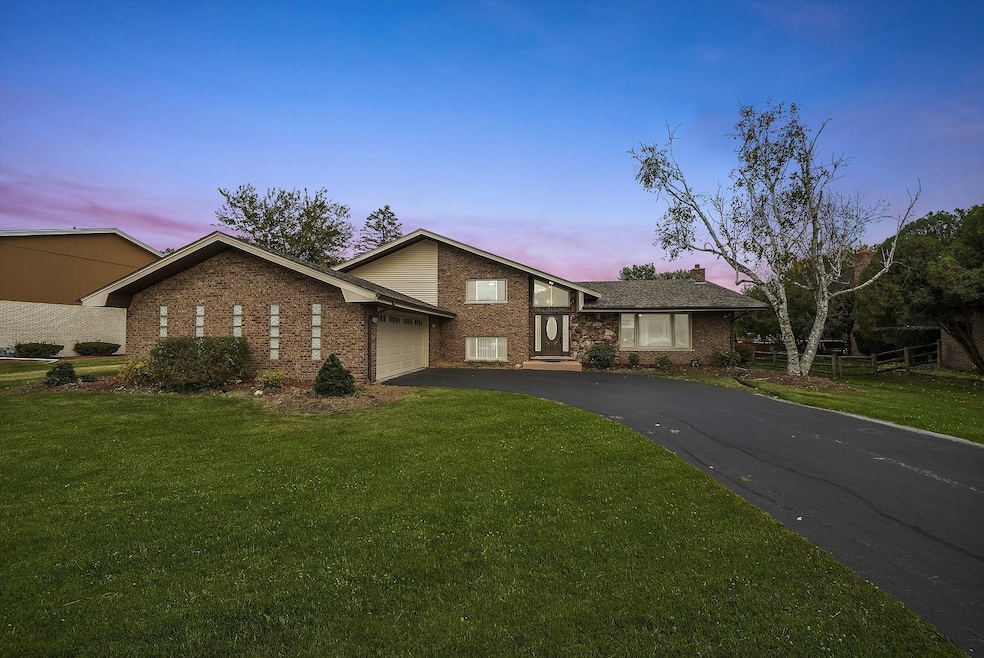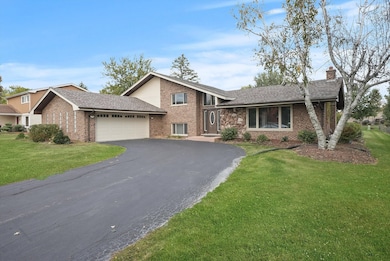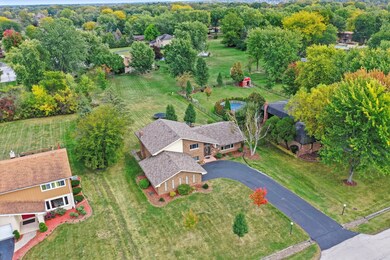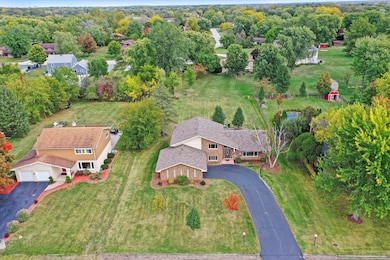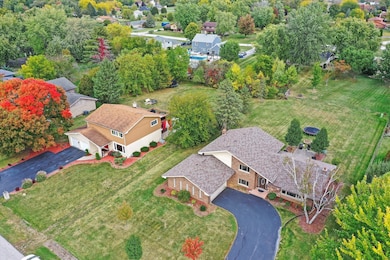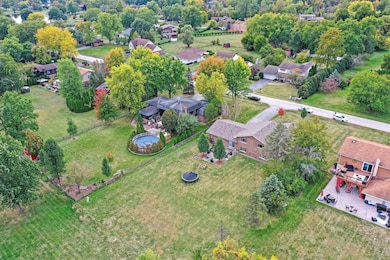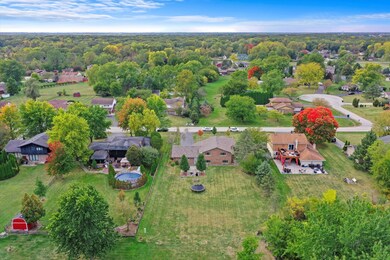
24635 S Mulberry Ln Crete, IL 60417
Goodenow NeighborhoodHighlights
- Vaulted Ceiling
- Game Room
- Stainless Steel Appliances
- Wine Refrigerator
- Formal Dining Room
- 2 Car Attached Garage
About This Home
As of November 2022Don't miss this fabulous, updated 4-bedroom 4-bathroom split level home that sits on a large half-acre lot in highly sought-after Willow Brook Estates subdivision! Enter through the beautifully tiled foyer with high vaulted ceilings to an open floor plan. This home features a gorgeous kitchen with granite counter tops, stainless steel appliances, built-in oven and wine refrigerator. Entertain your guest in the huge family room with a fireplace to cozy up to in the winter and plenty of space for a home office, gaming room or workout area. Wait there's more, a finished sub-basement perfect for a media/home theater room. Or bring your guest outside to the concrete patio in the huge backyard. Never worry about places for your guest to park. This home features a large 2 car garage and a long driveway with plenty of room for additional vehicles. This is a very well maintained and move in ready property. Don't miss out, this is a great place to call home!
Home Details
Home Type
- Single Family
Est. Annual Taxes
- $8,748
Year Built
- Built in 1975 | Remodeled in 2020
Lot Details
- 0.46 Acre Lot
HOA Fees
- $27 Monthly HOA Fees
Parking
- 2 Car Attached Garage
- Driveway
- Additional Parking
- Parking Space is Owned
Home Design
- Split Level with Sub
- Brick Exterior Construction
Interior Spaces
- 3,630 Sq Ft Home
- Vaulted Ceiling
- Entrance Foyer
- Family Room
- Living Room
- Formal Dining Room
- Game Room
Kitchen
- Built-In Oven
- Cooktop
- High End Refrigerator
- Dishwasher
- Wine Refrigerator
- Stainless Steel Appliances
Bedrooms and Bathrooms
- 4 Bedrooms
- 4 Potential Bedrooms
Laundry
- Laundry Room
- Dryer
- Washer
Finished Basement
- Partial Basement
- Fireplace in Basement
- Finished Basement Bathroom
Utilities
- Forced Air Heating and Cooling System
- Heating System Uses Natural Gas
- Private Water Source
Ownership History
Purchase Details
Home Financials for this Owner
Home Financials are based on the most recent Mortgage that was taken out on this home.Purchase Details
Home Financials for this Owner
Home Financials are based on the most recent Mortgage that was taken out on this home.Purchase Details
Purchase Details
Home Financials for this Owner
Home Financials are based on the most recent Mortgage that was taken out on this home.Similar Homes in Crete, IL
Home Values in the Area
Average Home Value in this Area
Purchase History
| Date | Type | Sale Price | Title Company |
|---|---|---|---|
| Warranty Deed | $275,000 | Baird & Warner Ttl Svcs Inc | |
| Special Warranty Deed | $140,000 | Attorney | |
| Warranty Deed | -- | None Available | |
| Interfamily Deed Transfer | -- | World Title |
Mortgage History
| Date | Status | Loan Amount | Loan Type |
|---|---|---|---|
| Open | $270,019 | FHA | |
| Previous Owner | $249,900 | Unknown | |
| Previous Owner | $212,000 | Unknown | |
| Previous Owner | $6,032 | Unknown | |
| Previous Owner | $150,800 | Purchase Money Mortgage |
Property History
| Date | Event | Price | Change | Sq Ft Price |
|---|---|---|---|---|
| 11/22/2022 11/22/22 | Sold | $379,000 | -5.3% | $104 / Sq Ft |
| 10/17/2022 10/17/22 | Pending | -- | -- | -- |
| 10/08/2022 10/08/22 | For Sale | $400,000 | +45.5% | $110 / Sq Ft |
| 07/01/2020 07/01/20 | Sold | $275,000 | -3.0% | $99 / Sq Ft |
| 05/23/2020 05/23/20 | Pending | -- | -- | -- |
| 04/25/2020 04/25/20 | For Sale | $283,500 | +102.5% | $102 / Sq Ft |
| 12/14/2015 12/14/15 | Sold | $140,000 | -1.3% | $50 / Sq Ft |
| 11/24/2015 11/24/15 | Pending | -- | -- | -- |
| 11/13/2015 11/13/15 | For Sale | $141,900 | -- | $51 / Sq Ft |
Tax History Compared to Growth
Tax History
| Year | Tax Paid | Tax Assessment Tax Assessment Total Assessment is a certain percentage of the fair market value that is determined by local assessors to be the total taxable value of land and additions on the property. | Land | Improvement |
|---|---|---|---|---|
| 2023 | $12,199 | $120,484 | $19,393 | $101,091 |
| 2022 | $8,818 | $87,941 | $17,235 | $70,706 |
| 2021 | $8,355 | $80,517 | $15,780 | $64,737 |
| 2020 | $8,748 | $81,213 | $14,789 | $66,424 |
| 2019 | $9,172 | $76,328 | $13,899 | $62,429 |
| 2018 | $9,064 | $74,685 | $13,600 | $61,085 |
| 2017 | $8,639 | $68,803 | $12,529 | $56,274 |
| 2016 | $8,622 | $68,359 | $12,448 | $55,911 |
| 2015 | $7,140 | $66,740 | $12,358 | $54,382 |
| 2014 | $7,140 | $67,414 | $12,483 | $54,931 |
| 2013 | $7,140 | $70,643 | $13,081 | $57,562 |
Agents Affiliated with this Home
-

Seller's Agent in 2022
Edgar Zelaya
eXp Realty
(773) 510-7584
1 in this area
79 Total Sales
-

Buyer's Agent in 2022
James Morris
JMRI Corp
(312) 330-6911
1 in this area
79 Total Sales
-

Seller's Agent in 2020
Brian Godlewski
Baird Warner
(312) 600-4844
1 in this area
93 Total Sales
-
K
Seller's Agent in 2015
Kellie Shannon
Kellie Shannon, Broker
-

Buyer's Agent in 2015
Suzanne Stempinski
Listing Leaders Northwest, Inc
(708) 946-9524
8 in this area
67 Total Sales
Map
Source: Midwest Real Estate Data (MRED)
MLS Number: 11648511
APN: 16-07-404-008
- 24541 S Wildwood Trail
- 24656 S Willow Brook Trail
- 24827 S Chestnut Ln
- 2938 E Shagbark Trail
- 3306 E Forestview Trail
- 24964 S Klemme Rd
- 24307 S Plum Valley Dr
- 2639 E Shady Grove Ct
- 3208 E Buried Oak Dr
- 24029 S Plum Valley Dr
- 869 Yorkshire Terrace
- 3460 E Challas Entrance
- 10031 Gettler St
- 9834 Kreitzburg St
- 15596 98th Ave
- 15521 98th Place
- 23810 E Jonathan Ln
- 15624 W 102nd Place
- 2119 E Exchange St
- 15536 W 102nd Place
