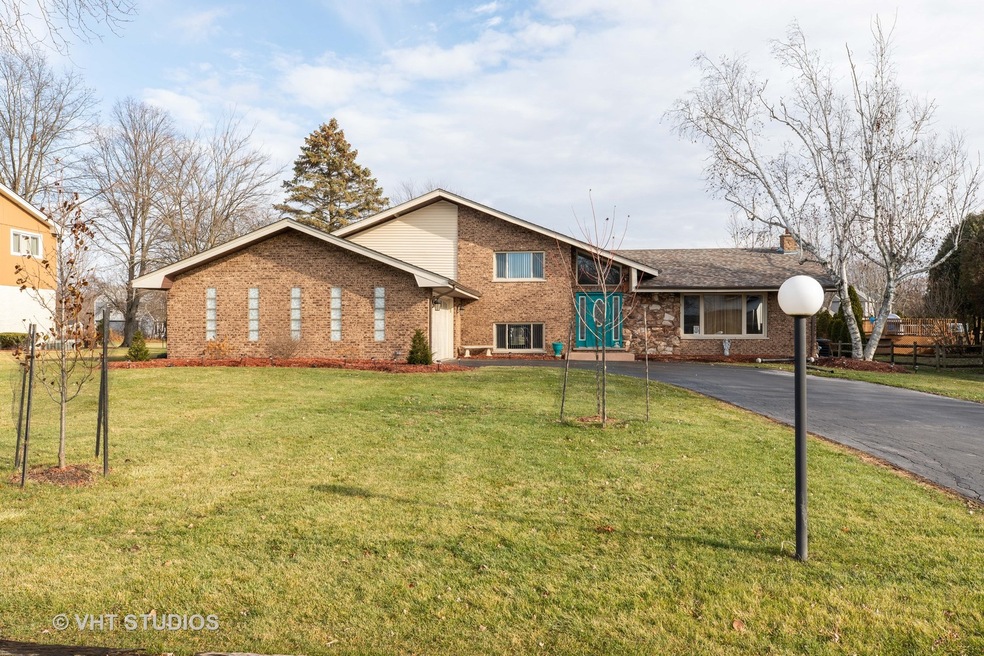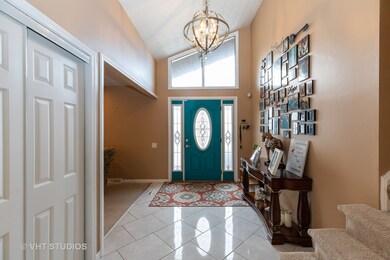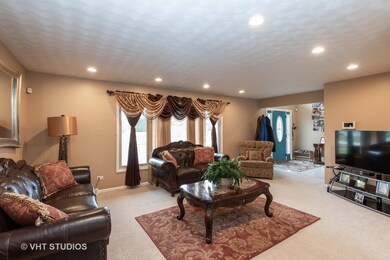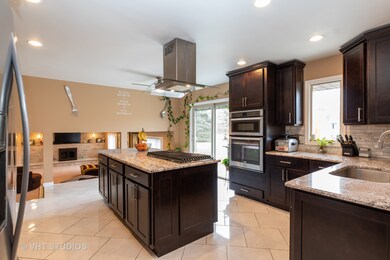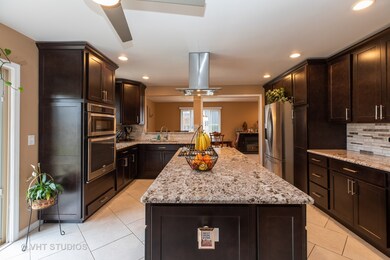
24635 S Mulberry Ln Crete, IL 60417
Goodenow NeighborhoodHighlights
- Vaulted Ceiling
- Stainless Steel Appliances
- Entrance Foyer
- Game Room
- Attached Garage
- Kitchen Island
About This Home
As of November 2022Beautifully updated 4 bedroom / 3 bathroom split level in Willowbrook Estates. Enter through the foyer with vaulted ceilings and experience this large, open floor plan. This home features a remodeled kitchen and bathrooms, recessed lighting throughout and many more new items. Custom designed kitchen with granite countertops, stainless steel appliances and built-in oven and wine refrigerator. New tear off roof (2019), new windows (including patio and front door) in 2016 along with furnace, a/c, hot water heater. Finished lower level has family room with fireplace and adjoining space for gaming area, plus additional space in sub-basement. Home sits on a large half-acre lot with concrete patio in the backyard off the kitchen.
Last Agent to Sell the Property
Baird & Warner License #475164929 Listed on: 04/25/2020

Home Details
Home Type
- Single Family
Est. Annual Taxes
- $12,199
Year Built | Renovated
- 1975 | 2016
Parking
- Attached Garage
- Garage Is Owned
Home Design
- Brick Exterior Construction
Interior Spaces
- Primary Bathroom is a Full Bathroom
- Vaulted Ceiling
- Entrance Foyer
- Game Room
Kitchen
- Built-In Oven
- Cooktop
- Dishwasher
- Wine Cooler
- Stainless Steel Appliances
- Kitchen Island
Laundry
- Dryer
- Washer
Finished Basement
- Partial Basement
- Finished Basement Bathroom
Utilities
- Forced Air Heating and Cooling System
- Heating System Uses Gas
- Private Water Source
Ownership History
Purchase Details
Home Financials for this Owner
Home Financials are based on the most recent Mortgage that was taken out on this home.Purchase Details
Home Financials for this Owner
Home Financials are based on the most recent Mortgage that was taken out on this home.Purchase Details
Purchase Details
Home Financials for this Owner
Home Financials are based on the most recent Mortgage that was taken out on this home.Similar Homes in Crete, IL
Home Values in the Area
Average Home Value in this Area
Purchase History
| Date | Type | Sale Price | Title Company |
|---|---|---|---|
| Warranty Deed | $275,000 | Baird & Warner Ttl Svcs Inc | |
| Special Warranty Deed | $140,000 | Attorney | |
| Warranty Deed | -- | None Available | |
| Interfamily Deed Transfer | -- | World Title |
Mortgage History
| Date | Status | Loan Amount | Loan Type |
|---|---|---|---|
| Open | $270,019 | FHA | |
| Previous Owner | $249,900 | Unknown | |
| Previous Owner | $212,000 | Unknown | |
| Previous Owner | $6,032 | Unknown | |
| Previous Owner | $150,800 | Purchase Money Mortgage |
Property History
| Date | Event | Price | Change | Sq Ft Price |
|---|---|---|---|---|
| 11/22/2022 11/22/22 | Sold | $379,000 | -5.3% | $104 / Sq Ft |
| 10/17/2022 10/17/22 | Pending | -- | -- | -- |
| 10/08/2022 10/08/22 | For Sale | $400,000 | +45.5% | $110 / Sq Ft |
| 07/01/2020 07/01/20 | Sold | $275,000 | -3.0% | $99 / Sq Ft |
| 05/23/2020 05/23/20 | Pending | -- | -- | -- |
| 04/25/2020 04/25/20 | For Sale | $283,500 | +102.5% | $102 / Sq Ft |
| 12/14/2015 12/14/15 | Sold | $140,000 | -1.3% | $50 / Sq Ft |
| 11/24/2015 11/24/15 | Pending | -- | -- | -- |
| 11/13/2015 11/13/15 | For Sale | $141,900 | -- | $51 / Sq Ft |
Tax History Compared to Growth
Tax History
| Year | Tax Paid | Tax Assessment Tax Assessment Total Assessment is a certain percentage of the fair market value that is determined by local assessors to be the total taxable value of land and additions on the property. | Land | Improvement |
|---|---|---|---|---|
| 2023 | $12,199 | $120,484 | $19,393 | $101,091 |
| 2022 | $8,818 | $87,941 | $17,235 | $70,706 |
| 2021 | $8,355 | $80,517 | $15,780 | $64,737 |
| 2020 | $8,748 | $81,213 | $14,789 | $66,424 |
| 2019 | $9,172 | $76,328 | $13,899 | $62,429 |
| 2018 | $9,064 | $74,685 | $13,600 | $61,085 |
| 2017 | $8,639 | $68,803 | $12,529 | $56,274 |
| 2016 | $8,622 | $68,359 | $12,448 | $55,911 |
| 2015 | $7,140 | $66,740 | $12,358 | $54,382 |
| 2014 | $7,140 | $67,414 | $12,483 | $54,931 |
| 2013 | $7,140 | $70,643 | $13,081 | $57,562 |
Agents Affiliated with this Home
-
Edgar Zelaya

Seller's Agent in 2022
Edgar Zelaya
eXp Realty
(773) 510-7584
2 in this area
79 Total Sales
-
James Morris

Buyer's Agent in 2022
James Morris
JMRI Corp
(312) 330-6911
1 in this area
80 Total Sales
-
Brian Godlewski

Seller's Agent in 2020
Brian Godlewski
Baird Warner
(312) 600-4844
2 in this area
98 Total Sales
-
K
Seller's Agent in 2015
Kellie Shannon
Kellie Shannon, Broker
(708) 655-0514
-
Suzanne Stempinski

Buyer's Agent in 2015
Suzanne Stempinski
Listing Leaders Northwest, Inc
(708) 946-9524
8 in this area
69 Total Sales
Map
Source: Midwest Real Estate Data (MRED)
MLS Number: MRD10698293
APN: 16-07-404-008
- 24644 S Mulberry Ln Unit 1
- 24541 S Wildwood Trail
- 3033 E Hickory Ln
- 24656 S Willow Brook Trail
- 24827 S Chestnut Ln
- 2625 E Vera Ln
- 24357 S Plum Valley Dr
- 3306 E Forestview Trail
- 24964 S Klemme Rd
- 24307 S Plum Valley Dr
- 2639 E Shady Grove Ct
- 3208 E Buried Oak Dr
- 24029 S Plum Valley Dr
- 2261 E Gaisor Dr
- 869 Yorkshire Terrace
- 3460 E Challas Entrance
- 15641 97th Ln
- 10031 Gettler St
- 15596 98th Ave
- 24721 S Walnut St
