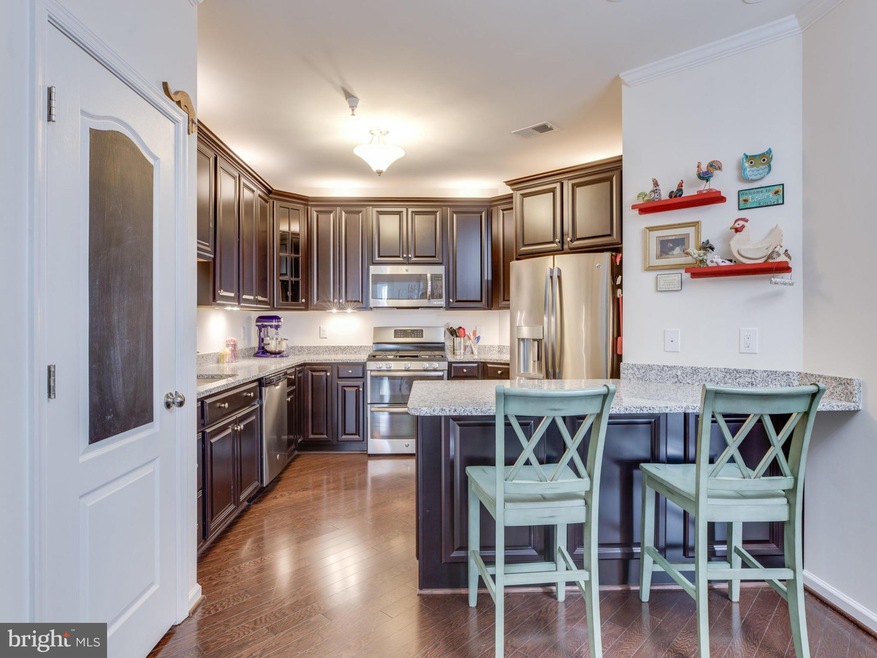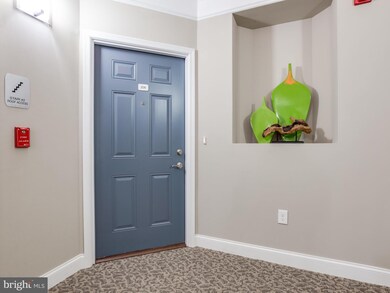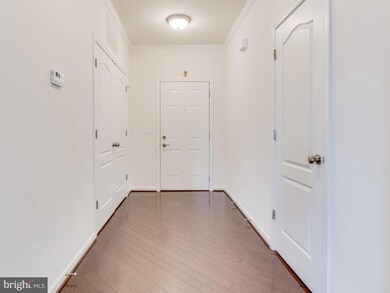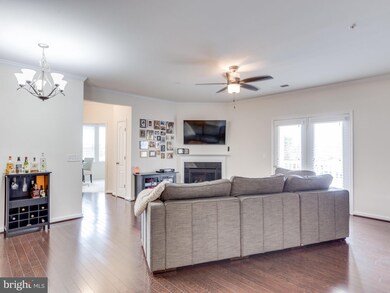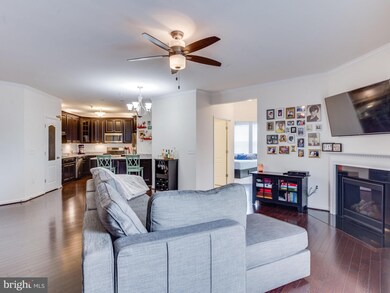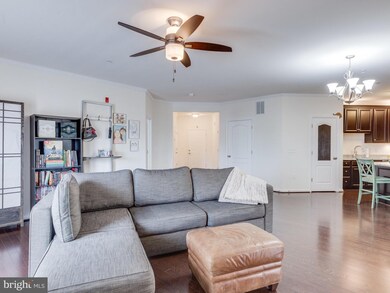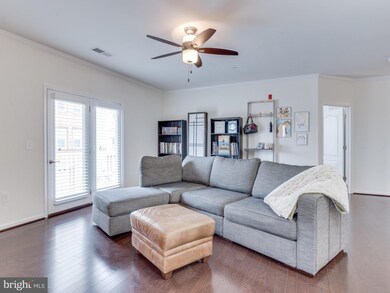3
Beds
2
Baths
1,524
Sq Ft
$353/mo
HOA Fee
Highlights
- Fitness Center
- Open Floorplan
- Contemporary Architecture
- Arcola Elementary School Rated A-
- Clubhouse
- Wood Flooring
About This Home
As of May 2025GORGEOUS LIKE NEW!! 1 LVL ELEVATOR CONDO W/ A BEAUTIFUL UPGRADED KITCHEN, SS APPLIANCES, GRANITE , STOOL AREA, THIS ONE HAS STUNNING GLEAMING HARDWOODS THROUGHOUT!, A VERY SPACIOUS LIVING AREA TO ENTERTAIN w/ A COZY FIREPLACE, 3 SPACIOUS BEDROOMS, 1 CAR GARAGE, ACCESS TO EXPRESS BUS FOR METRO
Property Details
Home Type
- Condominium
Est. Annual Taxes
- $3,361
Year Built
- Built in 2015
HOA Fees
Parking
- 1 Car Attached Garage
- Public Parking
- Front Facing Garage
- Garage Door Opener
- Assigned Parking
Home Design
- Contemporary Architecture
- Brick Exterior Construction
Interior Spaces
- 1,524 Sq Ft Home
- Property has 1 Level
- Open Floorplan
- Crown Molding
- Ceiling height of 9 feet or more
- Screen For Fireplace
- Fireplace Mantel
- Gas Fireplace
- Window Treatments
- Family Room Off Kitchen
- Dining Area
Kitchen
- Breakfast Area or Nook
- Gas Oven or Range
- Microwave
- Ice Maker
- Dishwasher
- Upgraded Countertops
- Disposal
Flooring
- Wood
- Carpet
Bedrooms and Bathrooms
- 3 Main Level Bedrooms
- En-Suite Bathroom
- 2 Full Bathrooms
Laundry
- Dryer
- Washer
Schools
- Arcola Elementary School
- Mercer Middle School
- John Champe High School
Utilities
- Central Heating and Cooling System
- Natural Gas Water Heater
- Cable TV Available
Additional Features
- Accessible Elevator Installed
- Property is in very good condition
Listing and Financial Details
- Assessor Parcel Number 204259035009
Community Details
Overview
- Association fees include pool(s), trash, snow removal, exterior building maintenance, lawn maintenance, management, insurance, recreation facility, road maintenance
- Stone Ridge Association, Phone Number (703) 327-5179
- Mid-Rise Condominium
- Built by VAN METRE
- Centre Park At Stone Ridge Subdivision, Abbott Floorplan
- Centre Park Stone Ridge Community
Amenities
- Day Care Facility
- Picnic Area
- Common Area
- Bank or Banking On-Site
- Clubhouse
- Community Center
- Meeting Room
- Party Room
- Convenience Store
Recreation
- Tennis Courts
- Baseball Field
- Community Basketball Court
- Shuffleboard Court
- Community Playground
- Fitness Center
- Community Pool
- Jogging Path
- Bike Trail
Map
Create a Home Valuation Report for This Property
The Home Valuation Report is an in-depth analysis detailing your home's value as well as a comparison with similar homes in the area
Home Values in the Area
Average Home Value in this Area
Property History
| Date | Event | Price | Change | Sq Ft Price |
|---|---|---|---|---|
| 05/13/2025 05/13/25 | Sold | $461,500 | +0.3% | $304 / Sq Ft |
| 03/31/2025 03/31/25 | Pending | -- | -- | -- |
| 03/28/2025 03/28/25 | For Sale | $460,000 | +37.3% | $303 / Sq Ft |
| 04/16/2019 04/16/19 | Sold | $335,000 | -0.7% | $220 / Sq Ft |
| 03/08/2019 03/08/19 | For Sale | $337,500 | +4.2% | $221 / Sq Ft |
| 03/22/2016 03/22/16 | Sold | $323,914 | -0.3% | $210 / Sq Ft |
| 02/16/2016 02/16/16 | Pending | -- | -- | -- |
| 01/08/2016 01/08/16 | Price Changed | $324,990 | -5.2% | $210 / Sq Ft |
| 11/03/2015 11/03/15 | For Sale | $342,990 | -- | $222 / Sq Ft |
Source: Bright MLS
Source: Bright MLS
MLS Number: VALO354990
Nearby Homes
- 41909 Beryl Terrace
- 41994 Blue Flag Terrace Unit 45
- 42005 Nora Mill Terrace
- 41996 Nora Mill Terrace
- 24553 Rosebay Terrace
- 24558 Rosebay Terrace
- 42043 Berkley Hill Terrace
- 24662 Cable Mill Terrace
- 41693 Dillinger Mill Place
- 24873 Culbertson Terrace
- 41736 Mcdivitt Terrace
- 24388 Moon Glade Ct
- 24764 Stone Station Terrace
- 24686 Byrne Meadow Square
- 42210 Terrazzo Terrace
- 24973 Devonian Dr
- 24880 Myers Glen Place
- 25166 Mineral Springs Cir
- 41525 Goshen Ridge Place
- 25065 Green Mountain Terrace
