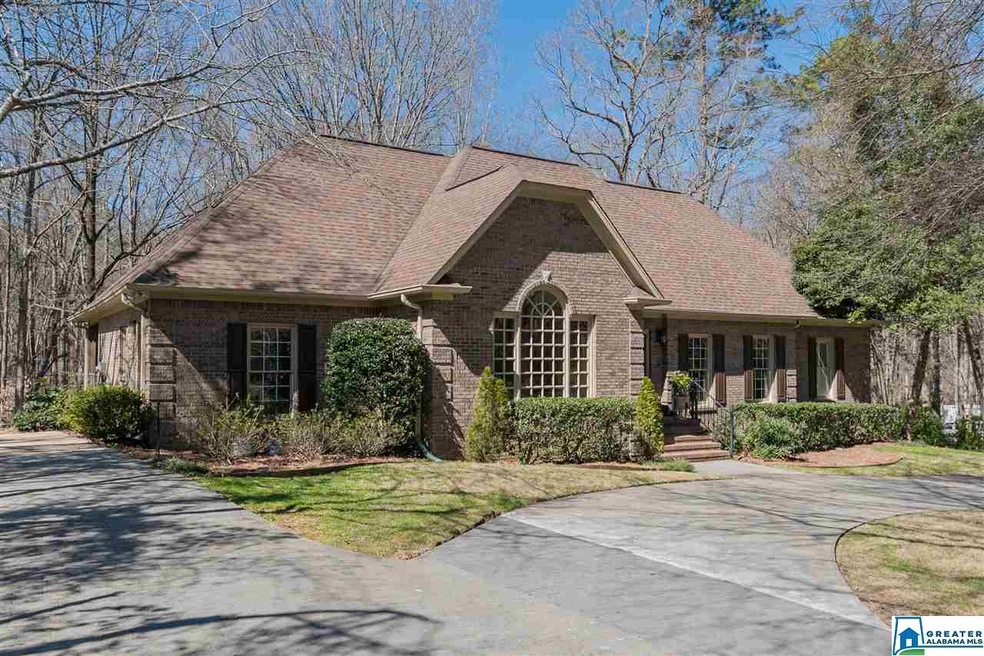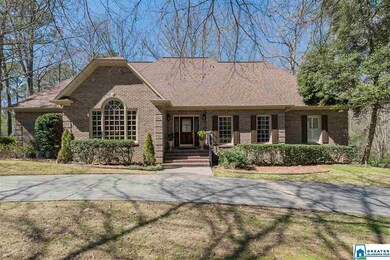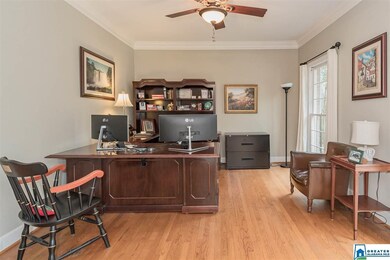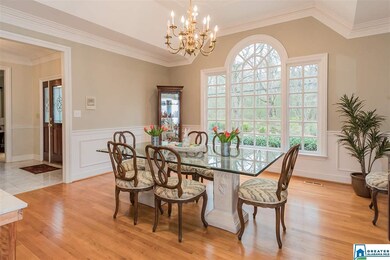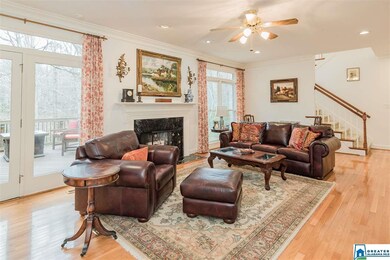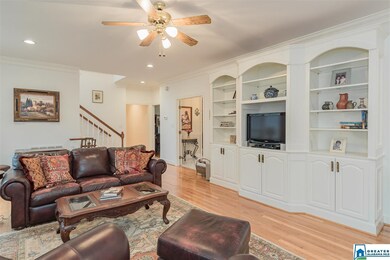
2464 Altadena Rd Vestavia, AL 35243
Highlights
- Second Kitchen
- RV or Boat Parking
- Deck
- Vestavia Hills Elementary Dolly Ridge Rated A
- 1.52 Acre Lot
- Marble Flooring
About This Home
As of May 2024A PRIVATE RETREAT situated on 1.5 acres! The owners have worked hard to create a serene setting for this spectacular home--complete with a patio area near the creek. The view from the screen porch and deck is also amazing! Enter through the wide marble foyer giving access to a banquet size Dining Room, a formal Living Room currently used as an Office, and the Family Room. The eat-in Kitchen has been tastefully updated with granite counters, white cabinets, and stainless appliances. Main level living: a large Laundry Room, Guest Bath, the Master Bedroom and Master Bath—all updated and hardwood flooring added. Upstairs: 3 Bedrooms (one with a small playroom area), 2 Baths, and a Study. The Finished Basement is a retreat of its own or a Mother-in-Law suite-Rec Room, mini Kitchen, Work-Out Room, and a Full Bath. All Bedrooms have plantation shutters. The garage depth can accommodate 4 cars stacked or a boat. Zoned for Vestavia Schools, but is also close to Briarwood. Easy access to I459.
Last Agent to Sell the Property
LAH Sotheby's International Realty Homewood Listed on: 02/29/2020

Home Details
Home Type
- Single Family
Est. Annual Taxes
- $5,196
Year Built
- Built in 1990
Lot Details
- 1.52 Acre Lot
- Sprinkler System
HOA Fees
- $8 Monthly HOA Fees
Parking
- 2 Car Garage
- Basement Garage
- Garage on Main Level
- Side Facing Garage
- Circular Driveway
- RV or Boat Parking
Home Design
- Ridge Vents on the Roof
- Four Sided Brick Exterior Elevation
Interior Spaces
- 1.5-Story Property
- Crown Molding
- Smooth Ceilings
- Ceiling Fan
- Wood Burning Fireplace
- Marble Fireplace
- Double Pane Windows
- Window Treatments
- Family Room with Fireplace
- Dining Room
- Home Office
- Screened Porch
- Pull Down Stairs to Attic
Kitchen
- Second Kitchen
- Electric Oven
- Gas Cooktop
- <<builtInMicrowave>>
- Dishwasher
- Stainless Steel Appliances
- Kitchen Island
- Stone Countertops
- Disposal
Flooring
- Wood
- Carpet
- Marble
- Tile
Bedrooms and Bathrooms
- 4 Bedrooms
- Primary Bedroom on Main
- Walk-In Closet
- Bathtub and Shower Combination in Primary Bathroom
- Separate Shower
- Linen Closet In Bathroom
Laundry
- Laundry Room
- Laundry on main level
- Sink Near Laundry
- Washer and Electric Dryer Hookup
Basement
- Basement Fills Entire Space Under The House
- Recreation or Family Area in Basement
Home Security
- Home Security System
- Intercom
Outdoor Features
- Deck
- Patio
Utilities
- Forced Air Zoned Heating and Cooling System
- Heating System Uses Gas
- Programmable Thermostat
- Gas Water Heater
- Septic Tank
Community Details
- Association fees include common grounds mntc
- Altadena Brook Association
Listing and Financial Details
- Assessor Parcel Number 40-00-05-1-000-002.001
Ownership History
Purchase Details
Home Financials for this Owner
Home Financials are based on the most recent Mortgage that was taken out on this home.Purchase Details
Home Financials for this Owner
Home Financials are based on the most recent Mortgage that was taken out on this home.Purchase Details
Home Financials for this Owner
Home Financials are based on the most recent Mortgage that was taken out on this home.Purchase Details
Similar Homes in the area
Home Values in the Area
Average Home Value in this Area
Purchase History
| Date | Type | Sale Price | Title Company |
|---|---|---|---|
| Warranty Deed | -- | -- | |
| Warranty Deed | $865,000 | None Listed On Document | |
| Warranty Deed | $750,000 | -- | |
| Interfamily Deed Transfer | -- | -- |
Mortgage History
| Date | Status | Loan Amount | Loan Type |
|---|---|---|---|
| Open | $692,000 | New Conventional | |
| Previous Owner | $750,000 | New Conventional | |
| Previous Owner | $265,320 | New Conventional | |
| Previous Owner | $160,000 | Fannie Mae Freddie Mac | |
| Previous Owner | $50,000 | Credit Line Revolving | |
| Previous Owner | $25,000 | Credit Line Revolving |
Property History
| Date | Event | Price | Change | Sq Ft Price |
|---|---|---|---|---|
| 05/31/2024 05/31/24 | Sold | $865,000 | -1.1% | $173 / Sq Ft |
| 04/13/2024 04/13/24 | For Sale | $874,900 | +16.7% | $175 / Sq Ft |
| 04/23/2020 04/23/20 | Sold | $750,000 | 0.0% | $150 / Sq Ft |
| 03/07/2020 03/07/20 | Pending | -- | -- | -- |
| 02/29/2020 02/29/20 | For Sale | $750,000 | -- | $150 / Sq Ft |
Tax History Compared to Growth
Tax History
| Year | Tax Paid | Tax Assessment Tax Assessment Total Assessment is a certain percentage of the fair market value that is determined by local assessors to be the total taxable value of land and additions on the property. | Land | Improvement |
|---|---|---|---|---|
| 2024 | $6,718 | $73,120 | -- | -- |
| 2022 | $6,081 | $66,240 | $17,500 | $48,740 |
| 2021 | $6,081 | $66,240 | $17,500 | $48,740 |
| 2020 | $5,196 | $56,670 | $17,500 | $39,170 |
| 2019 | $5,196 | $56,680 | $0 | $0 |
| 2018 | $4,896 | $53,440 | $0 | $0 |
| 2017 | $4,896 | $53,440 | $0 | $0 |
| 2016 | $4,896 | $53,440 | $0 | $0 |
| 2015 | $4,896 | $53,440 | $0 | $0 |
| 2014 | $4,810 | $52,760 | $0 | $0 |
| 2013 | $4,810 | $52,760 | $0 | $0 |
Agents Affiliated with this Home
-
Jana Hanna

Seller's Agent in 2024
Jana Hanna
RealtySouth
(205) 835-6188
139 in this area
182 Total Sales
-
Scott Perry

Buyer's Agent in 2024
Scott Perry
RealtySouth
(205) 281-0986
33 in this area
103 Total Sales
-
Pam Turbeville

Seller's Agent in 2020
Pam Turbeville
LAH Sotheby's International Realty Homewood
(205) 563-8580
7 in this area
49 Total Sales
-
Steve Chambers

Buyer's Agent in 2020
Steve Chambers
Better Homes
(205) 266-4424
11 in this area
24 Total Sales
Map
Source: Greater Alabama MLS
MLS Number: 875516
APN: 40-00-05-1-000-002.001
- 3188 Landing Ln
- 3420 Danner Cir
- 3501 Pineland Dr
- 3583 Valley Cir
- 2324 Longleaf Way
- 3408 Danner Cir
- 2520 International Park Dr Unit 1
- 3400 Danner Cir
- 2208 Longleaf Blvd
- 3521 Clayton Place
- 1595 Creekstone Cir
- 2441 Jannebo Rd
- 1125 Nina's Way
- 3501 Laurel View Ln
- 3416 Creekwood Dr
- 3413 Ridgedale Dr
- 2308 Teton Rd
- 3350 Rosemary Ln
- 3655 Haven View Cir
- 3665 Haven View Cir
