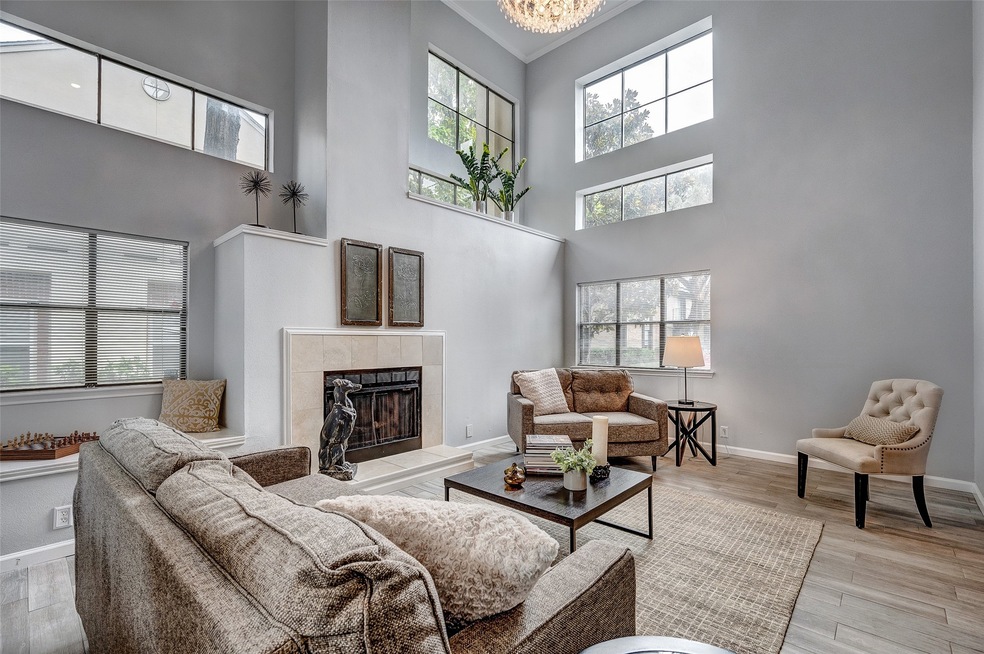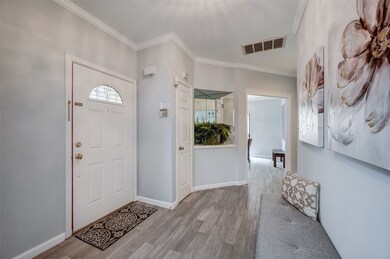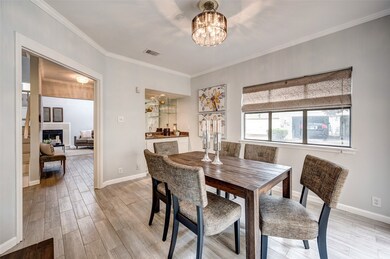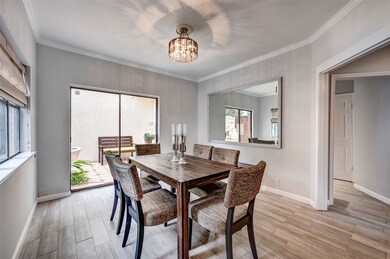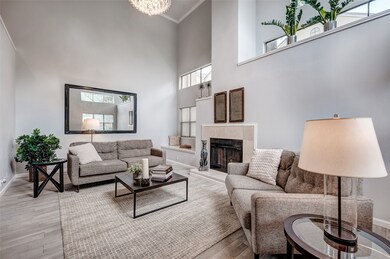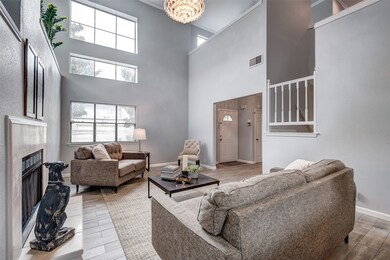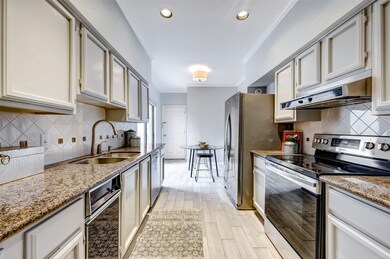
2464 Bering Dr Unit 2464 Houston, TX 77057
Uptown-Galleria District NeighborhoodHighlights
- 74,834 Sq Ft lot
- Traditional Architecture
- High Ceiling
- Deck
- 1 Fireplace
- Granite Countertops
About This Home
As of September 2021Beautiful end unit nestled in the popular Galleria area. 2 bedroom 2.5 bathroom 2 car garage plus 2nd floor flex space. Features include new interior paint, high ceilings, formal dining w/ wet bar, crown molding, wood like tile throughout, wall of windows, crystal chandelier and wood burning fireplace w/ tile surround. Kitchen showcases tile backsplash, double basin sink, new Samsung stove and recessed cabinets. Master suite w/ covered balcony, walk-in closet w/ built-in shelving and double sinks. Private outdoor patio with tile flooring and fountain. Building amenities include area pool. Close proximity to 610, I-10, Houston Country Club, The Galleria, shops, restaurants and parks.
Last Agent to Sell the Property
Martha Turner Sotheby's International Realty License #0535129 Listed on: 06/29/2021

Property Details
Home Type
- Condominium
Est. Annual Taxes
- $6,796
Year Built
- Built in 1981
Lot Details
- South Facing Home
- Fenced Yard
HOA Fees
- $614 Monthly HOA Fees
Parking
- 2 Car Attached Garage
- Additional Parking
- Assigned Parking
Home Design
- Traditional Architecture
- Brick Exterior Construction
- Slab Foundation
- Composition Roof
- Stucco
Interior Spaces
- 2,370 Sq Ft Home
- 2-Story Property
- High Ceiling
- Ceiling Fan
- 1 Fireplace
- Window Treatments
- Living Room
- Dining Room
- Home Office
- Utility Room
- Tile Flooring
Kitchen
- Electric Oven
- Electric Range
- Dishwasher
- Granite Countertops
- Trash Compactor
- Disposal
Bedrooms and Bathrooms
- 2 Bedrooms
- En-Suite Primary Bedroom
- Double Vanity
- Bathtub with Shower
Laundry
- Laundry in Garage
- Dryer
- Washer
Home Security
Eco-Friendly Details
- Energy-Efficient Exposure or Shade
- Energy-Efficient Insulation
- Energy-Efficient Thermostat
- Ventilation
Outdoor Features
- Balcony
- Deck
- Patio
Schools
- Briargrove Elementary School
- Tanglewood Middle School
- Wisdom High School
Utilities
- Central Heating and Cooling System
- Programmable Thermostat
Community Details
Overview
- Association fees include insurance, ground maintenance, maintenance structure, recreation facilities, sewer, water
- Creative Management Association
- 2400 Bering Drive Condo Subdivision
Recreation
- Community Pool
Security
- Fire and Smoke Detector
Ownership History
Purchase Details
Home Financials for this Owner
Home Financials are based on the most recent Mortgage that was taken out on this home.Purchase Details
Home Financials for this Owner
Home Financials are based on the most recent Mortgage that was taken out on this home.Purchase Details
Home Financials for this Owner
Home Financials are based on the most recent Mortgage that was taken out on this home.Similar Homes in Houston, TX
Home Values in the Area
Average Home Value in this Area
Purchase History
| Date | Type | Sale Price | Title Company |
|---|---|---|---|
| Vendors Lien | -- | Charter Title Company | |
| Warranty Deed | -- | Veritas Title Partners | |
| Interfamily Deed Transfer | -- | Veritas Title Partners | |
| Vendors Lien | -- | Stewart Title Company |
Mortgage History
| Date | Status | Loan Amount | Loan Type |
|---|---|---|---|
| Open | $267,425 | New Conventional | |
| Previous Owner | $200,000 | New Conventional | |
| Previous Owner | $80,000 | New Conventional | |
| Previous Owner | $150,500 | Unknown | |
| Previous Owner | $149,400 | Balloon |
Property History
| Date | Event | Price | Change | Sq Ft Price |
|---|---|---|---|---|
| 06/05/2025 06/05/25 | For Sale | $299,000 | +1.9% | $126 / Sq Ft |
| 09/08/2021 09/08/21 | Sold | -- | -- | -- |
| 08/09/2021 08/09/21 | Pending | -- | -- | -- |
| 06/29/2021 06/29/21 | For Sale | $293,500 | -- | $124 / Sq Ft |
Tax History Compared to Growth
Tax History
| Year | Tax Paid | Tax Assessment Tax Assessment Total Assessment is a certain percentage of the fair market value that is determined by local assessors to be the total taxable value of land and additions on the property. | Land | Improvement |
|---|---|---|---|---|
| 2023 | $6,391 | $337,348 | $64,096 | $273,252 |
| 2022 | $6,846 | $310,912 | $59,073 | $251,839 |
| 2021 | $6,541 | $280,645 | $53,322 | $227,323 |
| 2020 | $6,796 | $280,645 | $53,322 | $227,323 |
| 2019 | $7,102 | $280,645 | $53,322 | $227,323 |
| 2018 | $5,801 | $300,000 | $57,000 | $243,000 |
| 2017 | $7,586 | $300,000 | $57,000 | $243,000 |
| 2016 | $7,586 | $300,000 | $57,000 | $243,000 |
| 2015 | $6,555 | $324,262 | $61,610 | $262,652 |
| 2014 | $6,555 | $284,078 | $53,975 | $230,103 |
Agents Affiliated with this Home
-
Julia Wang
J
Seller's Agent in 2025
Julia Wang
Nextgen Real Estate Properties
(832) 736-1673
5 in this area
155 Total Sales
-
Claudia Huato

Seller Co-Listing Agent in 2025
Claudia Huato
Nextgen Real Estate Properties
(281) 753-6628
2 in this area
97 Total Sales
-
Ronald Espinoza

Seller's Agent in 2021
Ronald Espinoza
Martha Turner Sotheby's International Realty
(713) 366-1001
5 in this area
105 Total Sales
-
Sherri Hughey
S
Buyer's Agent in 2021
Sherri Hughey
Martha Turner Sotheby's International Realty
(713) 520-1981
1 in this area
67 Total Sales
Map
Source: Houston Association of REALTORS®
MLS Number: 15086481
APN: 1151600030006
- 2444 Bering Dr Unit 2444
- 2460 Bering Dr Unit 2446
- 2464 Bering Dr Unit 2464
- 2478 Bering Dr Unit 2478
- 2508 Bering Dr
- 2512 Bering Dr
- 2592 Bering Dr
- 2425 Augusta Dr Unit 5
- 2425 Augusta Dr Unit 60
- 2425 Augusta Dr Unit 21
- 2425 Augusta Dr Unit 4
- 2668 Bering Dr Unit 2668
- 2656 Bering Dr Unit 2656
- 2350 Bering Dr Unit 105
- 2250 Bering Dr Unit 101
- 2250 Bering Dr Unit 3
- 2350 Bering Dr Unit 114
- 2250 Bering Dr Unit 98
- 2350 Bering Dr Unit 94
- 2515 Bering Dr Unit 11
