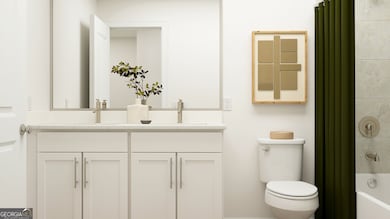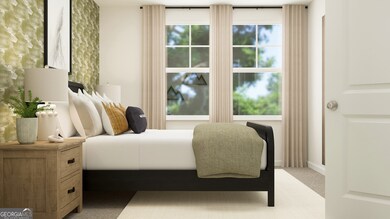
$312,499
- 3 Beds
- 2 Baths
- 2,284 Sq Ft
- 2675 Springside Ct
- Douglasville, GA
Eligible for Up to $10,000 in Down Payment Assistance + $5,000 Toward Closing Costs with Preferred Lender This well-maintained home is an excellent opportunity for first-time homebuyers. Qualified buyers may receive up to $10,000 in down payment assistance through the Homebuyer Access Grant and $5,000 toward closing costs when using the seller's preferred lender. Recent improvements include
Jemel Smith Crye-Leike, Realtors






