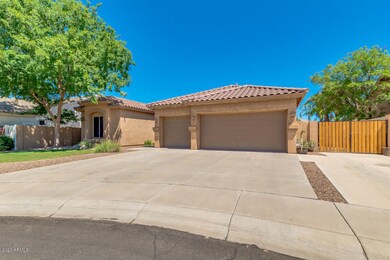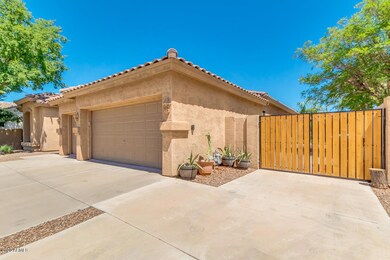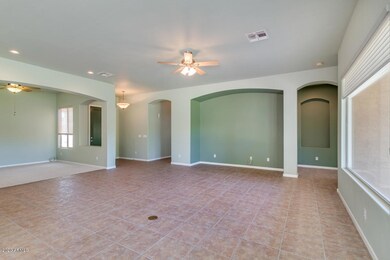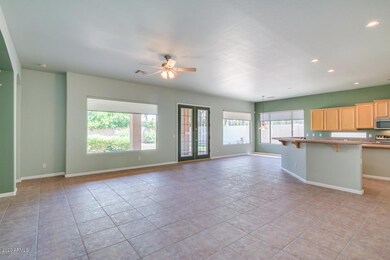
2464 E La Costa Place Chandler, AZ 85249
South Chandler NeighborhoodEstimated Value: $675,204 - $794,000
Highlights
- RV Gated
- Covered patio or porch
- Cul-De-Sac
- Jane D. Hull Elementary School Rated A
- 3 Car Direct Access Garage
- Eat-In Kitchen
About This Home
As of July 2020Welcome to your new amazing home nestled in a quiet cul-de-sac! Great open floor plan with 4 bed, 3 bath, and a den that could easily be used as formal dining, office or what ever you'd like. Marvelous kitchen is outfitted with two islands (1 in the center and 1 for prep & breakfast bar), staggered cabinets, tile counter-tops, and stainless steel appliances. You will love the incredible master retreat boasting a spacious sitting room and full bath comprised of dual sinks, separate tub/shower, and walk-in closet. The private backyard has covered patio and large grassy area. Let's not forget about the RV gate/parking and the 3 car garage with built-in cabinets for extra storage! This home awaits for you! Make an offer today!
Last Listed By
Keller Williams Realty East Valley License #SA527250000 Listed on: 06/13/2020

Home Details
Home Type
- Single Family
Est. Annual Taxes
- $2,353
Year Built
- Built in 2000
Lot Details
- 9,906 Sq Ft Lot
- Cul-De-Sac
- Desert faces the front and back of the property
- Block Wall Fence
- Front and Back Yard Sprinklers
- Grass Covered Lot
HOA Fees
- $38 Monthly HOA Fees
Parking
- 3 Car Direct Access Garage
- Garage Door Opener
- RV Gated
Home Design
- Wood Frame Construction
- Tile Roof
- Stucco
Interior Spaces
- 2,709 Sq Ft Home
- 1-Story Property
- Ceiling height of 9 feet or more
- Ceiling Fan
- Double Pane Windows
- Washer and Dryer Hookup
Kitchen
- Eat-In Kitchen
- Breakfast Bar
- Built-In Microwave
- Kitchen Island
Flooring
- Carpet
- Tile
Bedrooms and Bathrooms
- 4 Bedrooms
- Primary Bathroom is a Full Bathroom
- 3 Bathrooms
- Dual Vanity Sinks in Primary Bathroom
- Bathtub With Separate Shower Stall
Schools
- Jane D. Hull Elementary School
- Santan Junior High School
- Hamilton High School
Utilities
- Refrigerated Cooling System
- Heating Available
- High Speed Internet
- Cable TV Available
Additional Features
- No Interior Steps
- Covered patio or porch
Listing and Financial Details
- Tax Lot 105
- Assessor Parcel Number 303-56-370
Community Details
Overview
- Association fees include ground maintenance
- Cooper Commons Association, Phone Number (480) 759-4945
- Built by Shea
- Cooper Commons Parcel 3 Subdivision, Augusta Floorplan
Recreation
- Community Playground
- Bike Trail
Ownership History
Purchase Details
Home Financials for this Owner
Home Financials are based on the most recent Mortgage that was taken out on this home.Purchase Details
Home Financials for this Owner
Home Financials are based on the most recent Mortgage that was taken out on this home.Purchase Details
Home Financials for this Owner
Home Financials are based on the most recent Mortgage that was taken out on this home.Similar Homes in the area
Home Values in the Area
Average Home Value in this Area
Purchase History
| Date | Buyer | Sale Price | Title Company |
|---|---|---|---|
| Tisdale James | $475,000 | Millennium Title Agency | |
| Dial Robert Scott | $269,900 | Arizona Title Agency Inc | |
| Anglin Donald R | $223,169 | First American Title |
Mortgage History
| Date | Status | Borrower | Loan Amount |
|---|---|---|---|
| Open | Tisdale James | $50,000 | |
| Open | Tisdale James | $427,500 | |
| Previous Owner | Dial Jean Marie | $305,000 | |
| Previous Owner | Dial Robert Scott | $332,500 | |
| Previous Owner | Dial Robert Scott | $40,000 | |
| Previous Owner | Dial Robert Scott | $269,900 | |
| Previous Owner | Anglin Donald R | $178,500 |
Property History
| Date | Event | Price | Change | Sq Ft Price |
|---|---|---|---|---|
| 07/31/2020 07/31/20 | Sold | $475,000 | 0.0% | $175 / Sq Ft |
| 06/13/2020 06/13/20 | For Sale | $475,000 | -- | $175 / Sq Ft |
Tax History Compared to Growth
Tax History
| Year | Tax Paid | Tax Assessment Tax Assessment Total Assessment is a certain percentage of the fair market value that is determined by local assessors to be the total taxable value of land and additions on the property. | Land | Improvement |
|---|---|---|---|---|
| 2025 | $2,489 | $31,795 | -- | -- |
| 2024 | $2,438 | $30,281 | -- | -- |
| 2023 | $2,438 | $47,310 | $9,460 | $37,850 |
| 2022 | $2,354 | $36,250 | $7,250 | $29,000 |
| 2021 | $2,458 | $33,800 | $6,760 | $27,040 |
| 2020 | $2,445 | $31,810 | $6,360 | $25,450 |
| 2019 | $2,353 | $29,420 | $5,880 | $23,540 |
| 2018 | $2,276 | $28,660 | $5,730 | $22,930 |
| 2017 | $2,124 | $27,150 | $5,430 | $21,720 |
| 2016 | $2,046 | $26,450 | $5,290 | $21,160 |
| 2015 | $1,980 | $25,570 | $5,110 | $20,460 |
Agents Affiliated with this Home
-
Amy Nelson

Seller's Agent in 2020
Amy Nelson
Keller Williams Realty East Valley
(480) 510-8193
22 in this area
164 Total Sales
-
Lynn Tisdale
L
Buyer's Agent in 2020
Lynn Tisdale
West USA Realty
(602) 690-5856
2 in this area
22 Total Sales
Map
Source: Arizona Regional Multiple Listing Service (ARMLS)
MLS Number: 6090642
APN: 303-56-370
- 6228 S Nash Way
- 2624 E La Costa Dr
- 6321 S Teresa Dr
- 2592 E Torrey Pines Ln
- 2635 E Riviera Dr
- 2551 E Buena Vista Place
- 6461 S Kimberlee Way
- 2442 E Winged Foot Dr
- 2811 E Riviera Place
- 6108 S Wilson Dr
- 2474 E Westchester Dr
- 6085 S Wilson Dr
- 2882 E Indian Wells Place
- 2893 E Cherry Hills Dr
- 2424 E Peach Tree Dr
- 2024 E Cherry Hills Place
- 2358 E Peach Tree Dr
- 6391 S Oakmont Dr
- 2678 E Firestone Dr
- 6887 S Teresa Dr
- 2464 E La Costa Place
- 2444 E La Costa Place
- 2484 E La Costa Place
- 2463 E Waterview Place
- 2443 E Waterview Place
- 2424 E La Costa Place
- 2483 E Waterview Place
- 2423 E Waterview Place
- 2445 E La Costa Place
- 2485 E La Costa Place
- 2404 E La Costa Place
- 2516 E La Costa Dr
- 2403 E Waterview Place
- 2425 E La Costa Place
- 6318 S Nash Way
- 2522 E La Costa Dr
- 6312 S Nash Way
- 2511 E La Costa Dr
- 6306 S Nash Way
- 2405 E La Costa Place






