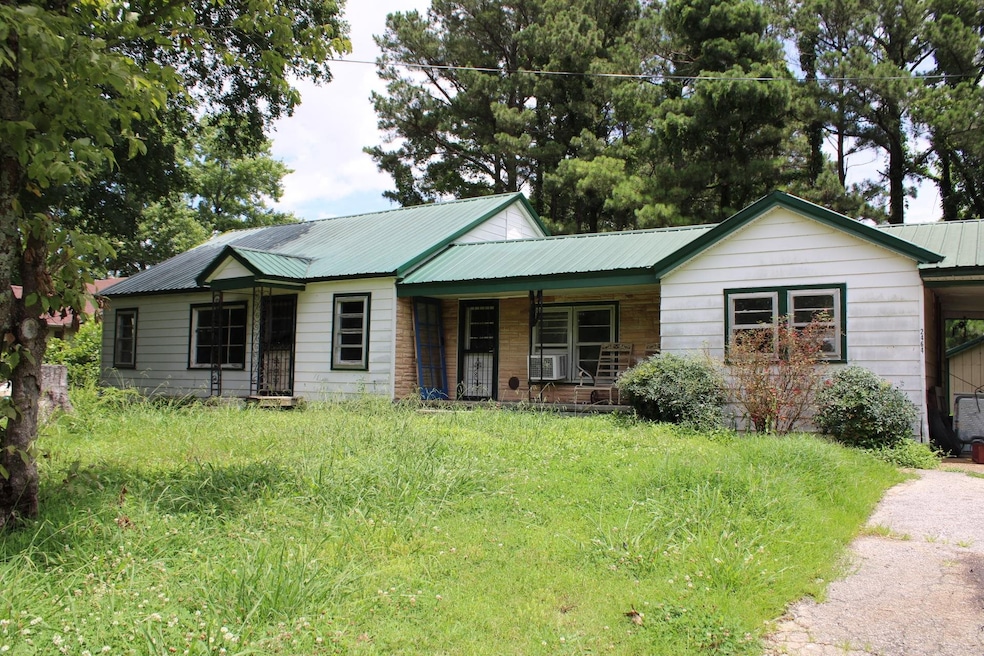
2464 Edith Nankipoo Rd Ripley, TN 38063
Highlights
- Deck
- Some Wood Windows
- Eat-In Kitchen
- Wood Flooring
- Porch
- Laundry Room
About This Home
As of June 2025Located just a stone's throw from the city limits, enjoy the benefits of low county only taxes while being a hop, skip, and a jump from city amenities! The shaded lot is 3/4 of an acre +/-, offers a detached shed that will make great storage space with a little TLC. Inside needs a good scrubbing, paint, lots of TLC but the space would be great once you get it back in shape! The metal roof has many years of life left so that's one item checked off your to-do list! The potential is there; you'll just need to envision it. There's 3 bedrooms, a hall bath, a large living area open to the dining area, which opens to the kitchen. Along the back of the house, you will have options with how to utilize the laundry room for added storage or a quaint sunroom even!
Last Agent to Sell the Property
Unique Properties License #316672 Listed on: 06/13/2025
Home Details
Home Type
- Single Family
Est. Annual Taxes
- $464
Year Built
- Built in 1950
Lot Details
- 0.72 Acre Lot
- Level Lot
- Few Trees
Home Design
- Pier And Beam
Interior Spaces
- 1,600-1,799 Sq Ft Home
- 1,626 Sq Ft Home
- 1-Story Property
- Ceiling Fan
- Some Wood Windows
- Window Treatments
- Aluminum Window Frames
- Combination Dining and Living Room
- Wood Flooring
Kitchen
- Eat-In Kitchen
- Oven or Range
Bedrooms and Bathrooms
- 3 Main Level Bedrooms
- 1 Full Bathroom
Laundry
- Laundry Room
- Washer and Dryer Hookup
Parking
- 1 Parking Space
- Driveway
Outdoor Features
- Deck
- Outdoor Storage
- Porch
Utilities
- Heating System Uses Gas
- Heating System Mounted To A Wall or Window
- Electric Water Heater
- Septic Tank
Listing and Financial Details
- Assessor Parcel Number 071 030.00
Ownership History
Purchase Details
Home Financials for this Owner
Home Financials are based on the most recent Mortgage that was taken out on this home.Purchase Details
Purchase Details
Similar Homes in Ripley, TN
Home Values in the Area
Average Home Value in this Area
Purchase History
| Date | Type | Sale Price | Title Company |
|---|---|---|---|
| Warranty Deed | $30,000 | None Listed On Document | |
| Warranty Deed | $30,000 | None Listed On Document | |
| Deed | $5,000 | -- | |
| Deed | -- | -- |
Mortgage History
| Date | Status | Loan Amount | Loan Type |
|---|---|---|---|
| Previous Owner | $40,526 | New Conventional |
Property History
| Date | Event | Price | Change | Sq Ft Price |
|---|---|---|---|---|
| 06/25/2025 06/25/25 | Sold | $30,000 | -33.3% | $19 / Sq Ft |
| 06/17/2025 06/17/25 | Pending | -- | -- | -- |
| 06/13/2025 06/13/25 | For Sale | $45,000 | -- | $28 / Sq Ft |
Tax History Compared to Growth
Tax History
| Year | Tax Paid | Tax Assessment Tax Assessment Total Assessment is a certain percentage of the fair market value that is determined by local assessors to be the total taxable value of land and additions on the property. | Land | Improvement |
|---|---|---|---|---|
| 2024 | $464 | $18,275 | $2,675 | $15,600 |
| 2023 | $464 | $18,275 | $2,675 | $15,600 |
| 2022 | $464 | $18,275 | $2,675 | $15,600 |
| 2021 | $464 | $18,275 | $2,675 | $15,600 |
| 2020 | $348 | $18,275 | $2,675 | $15,600 |
| 2019 | $348 | $11,775 | $2,450 | $9,325 |
| 2018 | $348 | $11,775 | $2,450 | $9,325 |
| 2017 | $350 | $11,775 | $2,450 | $9,325 |
| 2016 | $350 | $11,775 | $2,450 | $9,325 |
| 2015 | $341 | $11,775 | $2,450 | $9,325 |
| 2014 | $368 | $12,700 | $2,600 | $10,100 |
Agents Affiliated with this Home
-
Pamela Worley

Seller's Agent in 2025
Pamela Worley
Unique Properties
(731) 413-0324
56 in this area
157 Total Sales
-
Emma Simpson

Buyer's Agent in 2025
Emma Simpson
Unique Properties
(731) 413-3144
82 in this area
195 Total Sales
Map
Source: Memphis Area Association of REALTORS®
MLS Number: 10198997
APN: 071-030.00
- 2440 Edith Nankipoo Rd
- 2534 Edith Nankipoo Rd
- 357 Chisholm Lake Rd
- 480 Chisholm Lake Rd
- 108 Walnut Ridge
- 109 Walnut Ridge
- 319 Jordan St
- 0 Jordan St
- 158 Barry White Ln
- 187 Collins St
- 100 Raven Hill Ln
- 0 Naber St
- 0 Collins St
- 112 York Commons
- 56 York Commons
- 55 York Commons
- 52 York Commons
- 51 York Commons
- 060 York Commons
- 059 York Commons






