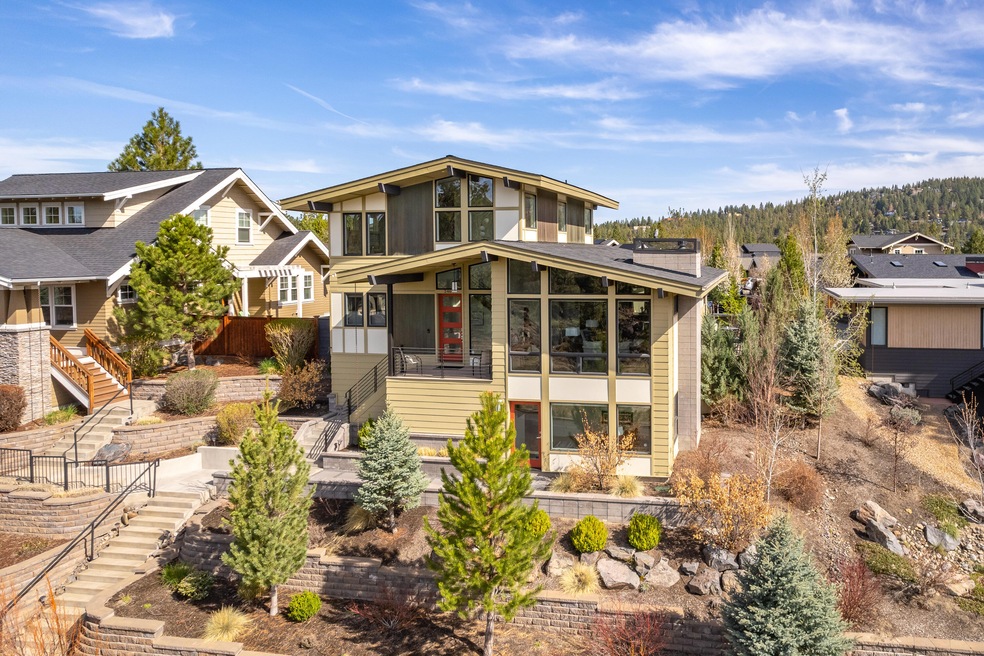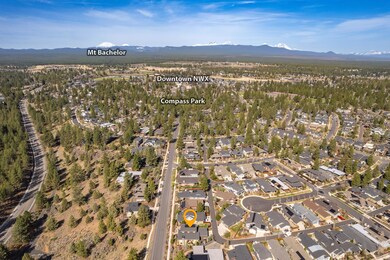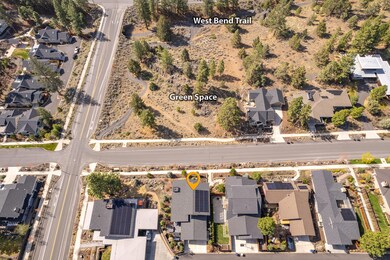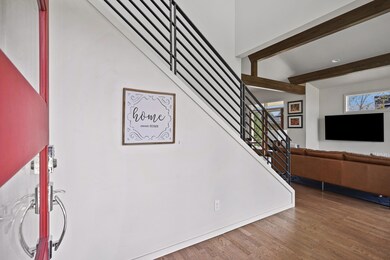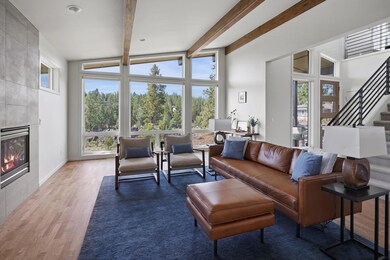
2464 NW Drouillard Ave Bend, OR 97703
Summit West NeighborhoodHighlights
- Spa
- Two Primary Bedrooms
- Earth Advantage Certified Home
- High Lakes Elementary School Rated A-
- Open Floorplan
- 3-minute walk to Sunset View Park
About This Home
As of June 2023Located in the highly desirable neighborhood of Northwest Crossing, this NW Bend home offers the best of both worlds - easy access to Bend's amenities and your own private retreat with sweeping views of open space. With 4 bedrooms and 3.5 bathrooms spread over 2572 SF, this stunning home is perfect for full-time living or a relaxing Central Oregon getaway. The primary bedroom is conveniently located on the main level and accessible without steps from the garage level. The great room is a highlight, with vaulted ceilings and oversized windows showcasing views and natural light. The lower-level is versatile and can be a second guest suite, home office, or bonus room with private entrance. The upper-level has two bedrooms, a bathroom, and a loft area with views of Rim Rock park. Relax in the private backyard oasis, or enjoy the bustling Galveston Ave corridor just moments away. The home is also equipped with $20,000 worth of solar panels to keep utility costs low while helping the planet.
Last Agent to Sell the Property
Bend Premier Real Estate LLC Brokerage Phone: 541-419-9022 License #200604260 Listed on: 05/10/2023

Home Details
Home Type
- Single Family
Est. Annual Taxes
- $8,739
Year Built
- Built in 2013
Lot Details
- 6,534 Sq Ft Lot
- Fenced
- Drip System Landscaping
- Native Plants
- Front and Back Yard Sprinklers
- Property is zoned RS, RS
Parking
- 2 Car Attached Garage
- Workshop in Garage
- Alley Access
- Garage Door Opener
- Driveway
- On-Street Parking
Property Views
- Territorial
- Park or Greenbelt
- Neighborhood
Home Design
- Contemporary Architecture
- Stem Wall Foundation
- Frame Construction
- Composition Roof
Interior Spaces
- 2,572 Sq Ft Home
- 3-Story Property
- Open Floorplan
- Wired For Data
- Built-In Features
- Vaulted Ceiling
- Self Contained Fireplace Unit Or Insert
- Gas Fireplace
- Double Pane Windows
- ENERGY STAR Qualified Windows
- Vinyl Clad Windows
- Mud Room
- Great Room with Fireplace
- Living Room
- Dining Room
- Home Office
- Loft
- Bonus Room
Kitchen
- Eat-In Kitchen
- Oven
- Cooktop with Range Hood
- Microwave
- Dishwasher
- Kitchen Island
- Tile Countertops
- Disposal
Flooring
- Wood
- Carpet
- Tile
Bedrooms and Bathrooms
- 4 Bedrooms
- Primary Bedroom on Main
- Double Master Bedroom
- Linen Closet
- Walk-In Closet
- Double Vanity
- Soaking Tub
- Bathtub with Shower
- Bathtub Includes Tile Surround
Laundry
- Laundry Room
- Dryer
- Washer
Finished Basement
- Exterior Basement Entry
- Natural lighting in basement
Home Security
- Surveillance System
- Smart Locks
- Smart Thermostat
- Carbon Monoxide Detectors
- Fire and Smoke Detector
Eco-Friendly Details
- Earth Advantage Certified Home
- ENERGY STAR Qualified Equipment for Heating
- Solar owned by seller
- Solar Heating System
- Sprinklers on Timer
Outdoor Features
- Spa
- Deck
- Enclosed patio or porch
Schools
- High Lakes Elementary School
- Pacific Crest Middle School
- Summit High School
Utilities
- ENERGY STAR Qualified Air Conditioning
- Forced Air Zoned Heating and Cooling System
- Heating System Uses Natural Gas
- Tankless Water Heater
Listing and Financial Details
- Exclusions: Seller's personal property
- Short Term Rentals Allowed
- Tax Lot 750
- Assessor Parcel Number 268172
Community Details
Overview
- No Home Owners Association
- Northwest Crossing Subdivision
- The community has rules related to covenants, conditions, and restrictions
- Electric Vehicle Charging Station
- Property is near a preserve or public land
Recreation
- Community Playground
- Park
Ownership History
Purchase Details
Home Financials for this Owner
Home Financials are based on the most recent Mortgage that was taken out on this home.Purchase Details
Purchase Details
Home Financials for this Owner
Home Financials are based on the most recent Mortgage that was taken out on this home.Purchase Details
Purchase Details
Home Financials for this Owner
Home Financials are based on the most recent Mortgage that was taken out on this home.Purchase Details
Home Financials for this Owner
Home Financials are based on the most recent Mortgage that was taken out on this home.Purchase Details
Similar Homes in Bend, OR
Home Values in the Area
Average Home Value in this Area
Purchase History
| Date | Type | Sale Price | Title Company |
|---|---|---|---|
| Warranty Deed | $1,600,000 | First American Title | |
| Bargain Sale Deed | -- | -- | |
| Warranty Deed | $1,300,000 | First American Title | |
| Interfamily Deed Transfer | -- | None Available | |
| Warranty Deed | $715,000 | First American Title | |
| Bargain Sale Deed | $669,000 | First American Title | |
| Warranty Deed | $108,000 | Amerititle |
Mortgage History
| Date | Status | Loan Amount | Loan Type |
|---|---|---|---|
| Open | $898,000 | New Conventional | |
| Previous Owner | $975,000 | Adjustable Rate Mortgage/ARM | |
| Previous Owner | $385,968 | New Conventional | |
| Previous Owner | $417,000 | New Conventional | |
| Previous Owner | $530,000 | New Conventional | |
| Previous Owner | $535,000 | New Conventional | |
| Previous Owner | $401,000 | Credit Line Revolving |
Property History
| Date | Event | Price | Change | Sq Ft Price |
|---|---|---|---|---|
| 06/15/2023 06/15/23 | Sold | $1,600,000 | +4.6% | $622 / Sq Ft |
| 05/12/2023 05/12/23 | Pending | -- | -- | -- |
| 05/08/2023 05/08/23 | For Sale | $1,529,000 | +17.6% | $594 / Sq Ft |
| 07/13/2021 07/13/21 | Sold | $1,300,000 | +4.0% | $505 / Sq Ft |
| 06/27/2021 06/27/21 | Pending | -- | -- | -- |
| 06/24/2021 06/24/21 | For Sale | $1,250,000 | +74.8% | $486 / Sq Ft |
| 09/20/2016 09/20/16 | Sold | $715,000 | -3.2% | $278 / Sq Ft |
| 08/15/2016 08/15/16 | Pending | -- | -- | -- |
| 07/07/2016 07/07/16 | For Sale | $739,000 | +10.5% | $287 / Sq Ft |
| 04/25/2014 04/25/14 | Sold | $669,000 | 0.0% | $260 / Sq Ft |
| 03/21/2014 03/21/14 | Pending | -- | -- | -- |
| 12/13/2013 12/13/13 | For Sale | $669,000 | -- | $260 / Sq Ft |
Tax History Compared to Growth
Tax History
| Year | Tax Paid | Tax Assessment Tax Assessment Total Assessment is a certain percentage of the fair market value that is determined by local assessors to be the total taxable value of land and additions on the property. | Land | Improvement |
|---|---|---|---|---|
| 2024 | $9,802 | $585,400 | -- | -- |
| 2023 | $9,086 | $568,350 | $0 | $0 |
| 2022 | $8,477 | $535,730 | $0 | $0 |
| 2021 | $8,490 | $520,130 | $0 | $0 |
| 2020 | $8,054 | $520,130 | $0 | $0 |
| 2019 | $7,830 | $504,990 | $0 | $0 |
| 2018 | $7,609 | $490,290 | $0 | $0 |
| 2017 | $7,452 | $476,010 | $0 | $0 |
| 2016 | $7,110 | $462,150 | $0 | $0 |
| 2015 | $6,915 | $448,690 | $0 | $0 |
| 2014 | $5,212 | $337,240 | $0 | $0 |
Agents Affiliated with this Home
-
T
Seller's Agent in 2023
Tina Roberts
Bend Premier Real Estate LLC
(541) 323-2779
3 in this area
69 Total Sales
-
J
Buyer's Agent in 2023
Jessica Fraley
Stellar Realty Northwest
(541) 419-2130
11 in this area
42 Total Sales
-
T
Buyer Co-Listing Agent in 2023
Tricia Huggin
Stellar Realty Northwest
(541) 639-6053
12 in this area
42 Total Sales
-
C
Seller's Agent in 2021
Carrie Ditullio
Coldwell Banker Bain
-

Seller's Agent in 2016
Deb Tebbs
Cascade Hasson SIR
(541) 419-4553
1 in this area
76 Total Sales
-

Seller Co-Listing Agent in 2016
Betsey Leever Little
Cascade Hasson SIR
(541) 301-8140
16 in this area
228 Total Sales
Map
Source: Oregon Datashare
MLS Number: 220163601
APN: 268172
- 2475 NW Drouillard Ave
- 505 NW Flagline Dr
- 512 NW Flagline Dr
- 2511 NW Crossing Dr
- 1974 NW Newport Hills Dr
- 2506 NW Crossing Dr
- 2281 NW Lolo Dr
- 2354 NW Drouillard Ave
- 413 NW Flagline Dr
- 2417 NW Dorion Way
- 2264 NW Lemhi Pass Dr
- 1994 NW Shevlin Park Rd
- 2386 NW Lemhi Pass Dr
- 810 NW Fort Clatsop St
- 2409 NW Quinn Creek Loop
- 2472 NW Sacagawea Ln
- 1210 NW Rockwood Ln
- 319 NW Flagline Dr
- 2152 NW Torrey Pines Dr
- 2474 NW Monterey Pines Dr
