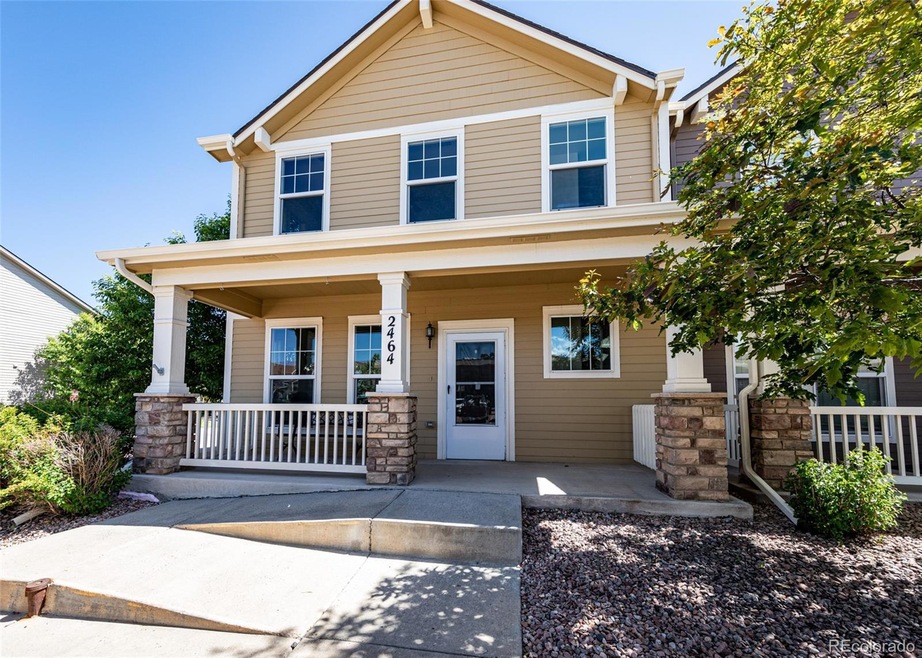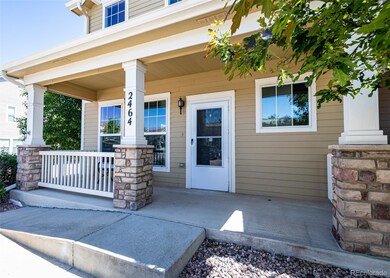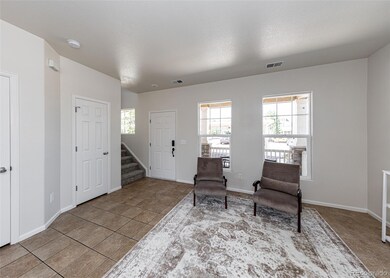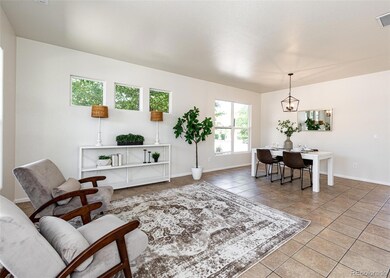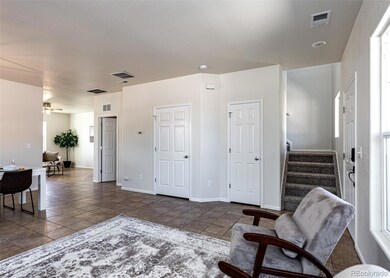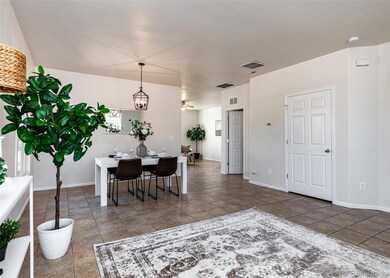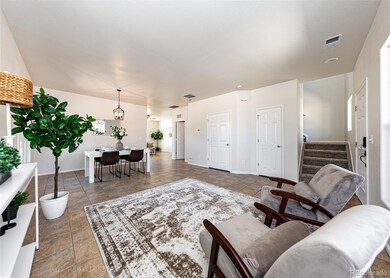
2464 Obsidian Forest View Colorado Springs, CO 80951
Cimarron Hills NeighborhoodEstimated Value: $319,000 - $346,802
Highlights
- 1 Fireplace
- Front Porch
- Forced Air Heating and Cooling System
- Cul-De-Sac
- Patio
About This Home
As of August 2023Perfect end unit townhome features 3 bedrooms and 3 baths complete with master suite and 5 piece attached bath. Open floor plan features a well-appointed kitchen with tile countertops, breakfast bar and pantry, large dining area, spacious living area plus a family room boasting a cozy fireplace. All this and more with easy access to military bases and the latest restaurants and shopping that the Powers corridor has to offer.
Last Agent to Sell the Property
eXp Realty, LLC License #100095007 Listed on: 06/30/2023

Home Details
Home Type
- Single Family
Est. Annual Taxes
- $1,721
Year Built
- Built in 2006
Lot Details
- 1,742 Sq Ft Lot
- Cul-De-Sac
- Property is zoned PUD CAD-O
HOA Fees
- $210 Monthly HOA Fees
Home Design
- Frame Construction
- Composition Roof
Interior Spaces
- 1,870 Sq Ft Home
- 2-Story Property
- 1 Fireplace
- Laundry in unit
Kitchen
- Oven
- Range
- Microwave
- Dishwasher
- Disposal
Bedrooms and Bathrooms
- 3 Bedrooms
Parking
- 1 Parking Space
- 1 Carport Space
Outdoor Features
- Patio
- Front Porch
Schools
- Evans Elementary School
- Horizon Middle School
- Sand Creek High School
Utilities
- Forced Air Heating and Cooling System
Community Details
- Claremont Ranch Townhomes Association, Phone Number (719) 884-0748
Listing and Financial Details
- Exclusions: Sellers personal property, any/all staging items.
- Property held in a trust
- Assessor Parcel Number 54042-01-115
Ownership History
Purchase Details
Home Financials for this Owner
Home Financials are based on the most recent Mortgage that was taken out on this home.Purchase Details
Purchase Details
Home Financials for this Owner
Home Financials are based on the most recent Mortgage that was taken out on this home.Purchase Details
Home Financials for this Owner
Home Financials are based on the most recent Mortgage that was taken out on this home.Purchase Details
Home Financials for this Owner
Home Financials are based on the most recent Mortgage that was taken out on this home.Purchase Details
Home Financials for this Owner
Home Financials are based on the most recent Mortgage that was taken out on this home.Purchase Details
Purchase Details
Home Financials for this Owner
Home Financials are based on the most recent Mortgage that was taken out on this home.Similar Homes in Colorado Springs, CO
Home Values in the Area
Average Home Value in this Area
Purchase History
| Date | Buyer | Sale Price | Title Company |
|---|---|---|---|
| Gilbert Mathew | $350,000 | Stewart Title | |
| Cougar Holdings Llc | $300,000 | Stewart Title | |
| Tavares Kijana Marie | $275,000 | Land Title Guarantee Company | |
| Hodson Steven F | $205,000 | Land Title Guarantee Co | |
| Walker Vanessa K | $157,000 | None Available | |
| Bank Of America Na | -- | None Available | |
| Fannie Mae | -- | None Available | |
| Vollmer William Craig | $182,859 | None Available |
Mortgage History
| Date | Status | Borrower | Loan Amount |
|---|---|---|---|
| Open | Gilbert Mathew | $357,525 | |
| Previous Owner | Tavares Kijana Marie | $281,325 | |
| Previous Owner | Hodson Steven F | $180,000 | |
| Previous Owner | Walker Vanessa K | $154,156 | |
| Previous Owner | Vollmer Donna | $156,550 | |
| Previous Owner | Vollmer Donna M | $30,000 | |
| Previous Owner | Vollmer William Craig | $117,800 |
Property History
| Date | Event | Price | Change | Sq Ft Price |
|---|---|---|---|---|
| 08/23/2023 08/23/23 | Sold | $350,000 | -2.8% | $187 / Sq Ft |
| 07/13/2023 07/13/23 | Price Changed | $360,000 | -1.4% | $193 / Sq Ft |
| 07/05/2023 07/05/23 | Price Changed | $365,000 | -2.7% | $195 / Sq Ft |
| 06/30/2023 06/30/23 | For Sale | $375,000 | +36.4% | $201 / Sq Ft |
| 03/17/2022 03/17/22 | Off Market | $275,000 | -- | -- |
| 12/17/2020 12/17/20 | Sold | $275,000 | +1.9% | $147 / Sq Ft |
| 10/14/2020 10/14/20 | Pending | -- | -- | -- |
| 10/08/2020 10/08/20 | For Sale | $270,000 | -- | $144 / Sq Ft |
Tax History Compared to Growth
Tax History
| Year | Tax Paid | Tax Assessment Tax Assessment Total Assessment is a certain percentage of the fair market value that is determined by local assessors to be the total taxable value of land and additions on the property. | Land | Improvement |
|---|---|---|---|---|
| 2024 | $1,365 | $23,480 | $4,620 | $18,860 |
| 2023 | $1,365 | $23,480 | $4,620 | $18,860 |
| 2022 | $1,721 | $17,930 | $2,880 | $15,050 |
| 2021 | $1,786 | $18,450 | $2,970 | $15,480 |
| 2020 | $1,471 | $15,150 | $2,250 | $12,900 |
| 2019 | $1,545 | $15,150 | $2,250 | $12,900 |
| 2018 | $1,216 | $11,790 | $1,870 | $9,920 |
| 2017 | $1,146 | $11,790 | $1,870 | $9,920 |
| 2016 | $1,079 | $11,370 | $1,670 | $9,700 |
| 2015 | $1,080 | $11,370 | $1,670 | $9,700 |
| 2014 | $1,061 | $11,030 | $1,430 | $9,600 |
Agents Affiliated with this Home
-
Keith Buckhold

Seller's Agent in 2023
Keith Buckhold
eXp Realty, LLC
(719) 728-8720
5 in this area
84 Total Sales
-
Adrian Espinoza

Buyer's Agent in 2023
Adrian Espinoza
Espi Agency, L.L.C.
(720) 799-4164
1 in this area
69 Total Sales
-

Seller's Agent in 2020
Terrie Bednarcyk
LoKation Real Estate
(303) 717-8614
1 in this area
17 Total Sales
-
N
Buyer's Agent in 2020
Non-IRES Agent
CO_IRES
Map
Source: REcolorado®
MLS Number: 7791298
APN: 54042-01-115
- 2404 Obsidian Forest View
- 2395 Capital Dr
- 2623 Shannara Grove
- 8183 Confluence Point
- 2336 Klein Place
- 2540 Shannara Grove
- 8370 Lupan Dr
- 2442 Tempest Dr
- 2132 Springside Dr
- 2261 Springside Dr
- 2122 Springside Dr
- 2141 Riverwalk Pkwy
- 2426 Tempest Dr
- 2196 Riverwalk Pkwy
- 2068 Killdeer Ct
- 2107 Pinyon Jay Dr
- 2265 Sage Grouse Ln
- 8004 Brittinger Way
- 1974 Capital Dr
- 2271 Woodpark Dr
- 2464 Obsidian Forest View
- 2470 Obsidian Forest View
- 2476 Obsidian Forest View
- 2482 Obsidian Forest View
- 2488 Obsidian Forest View
- 2465 Obsidian Forest View
- 2471 Obsidian Forest View
- 2477 Obsidian Forest View
- 2459 Obsidian Forest View
- 2453 Obsidian Forest View
- 2494 Obsidian Forest View
- 2447 Obsidian Forest View
- 2506 Obsidian Forest View
- 8327 Confluence Point
- 2441 Obsidian Forest View
- 2512 Obsidian Forest View
- 2428 Obsidian Forest View
- 8321 Confluence Point
- 8315 Confluence Point
- 2518 Obsidian Forest View
