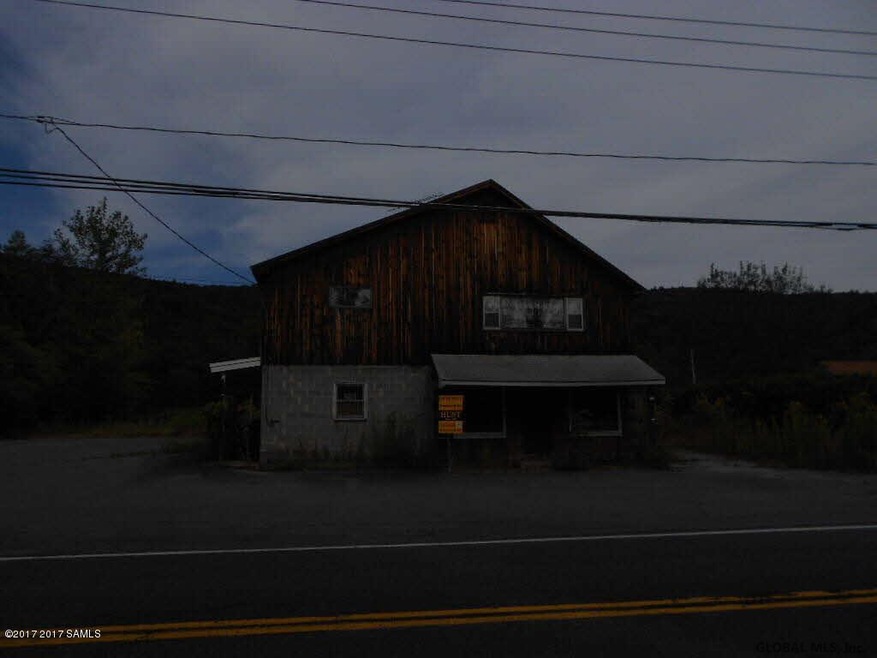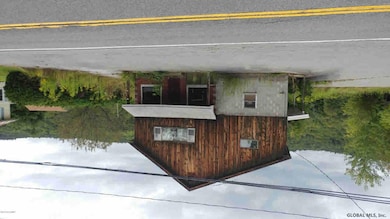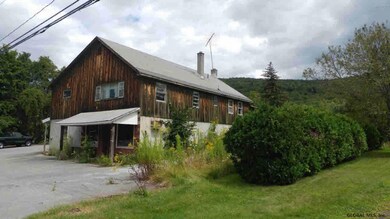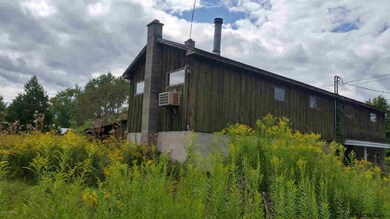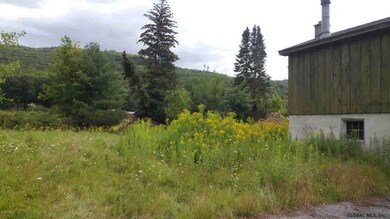
2464 Ridge Rd Queensbury, NY 12804
Estimated Value: $240,022
Highlights
- Docks
- Wood Flooring
- Eat-In Kitchen
- Lake George Elementary School Rated A-
- Old Style Architecture
- Window Unit Cooling System
About This Home
As of October 2017Formally Williamson Store. with a 5Brm 2 Bth Apt upstairs needs Variance. Commercial space on main level and Apt. upstairs. deeded dock space at Ward Lane just 400 ft north of this property(Hanneford Road Association)with six others. Lake views from the upstairs apt.Building needs work being sold as is. Two lots sold as one. Shed on north end in bad shape. Zoned Neighborhood Commercial. It can be used as a home or business but not both. Shared well. There is a lien against the property that will be taken care of at closing. Deeded Access W/Dock, Dock
Last Agent to Sell the Property
Thomas Ulrichs
Hunt ERA - GF Listed on: 08/28/2017
Last Buyer's Agent
Thomas Ulrichs
Hunt ERA - GF Listed on: 08/28/2017
Home Details
Home Type
- Single Family
Est. Annual Taxes
- $2,559
Year Built
- Built in 1956
Lot Details
- 0.64 Acre Lot
- Property fronts a private road
- Level Lot
- Cleared Lot
- Property is zoned Commercial
Home Design
- Old Style Architecture
- Wood Siding
- Asphalt
Interior Spaces
- 3,352 Sq Ft Home
- Paddle Fans
- Wood Burning Fireplace
- Rods
- Living Room
- Dining Room
- Pull Down Stairs to Attic
- Eat-In Kitchen
Flooring
- Wood
- Carpet
- Vinyl
Bedrooms and Bathrooms
- 5 Bedrooms
Parking
- Driveway
- Paved Parking
Outdoor Features
- Docks
- Shared Waterfront
- Shed
Schools
- Lake George Elementary School
- Lake George High School
Utilities
- Window Unit Cooling System
- Heating System Uses Oil
- Radiant Heating System
- Baseboard Heating
- Hot Water Heating System
- Drilled Well
- Tankless Water Heater
- Septic Tank
Listing and Financial Details
- Legal Lot and Block 31&32 / 1
Ownership History
Purchase Details
Home Financials for this Owner
Home Financials are based on the most recent Mortgage that was taken out on this home.Similar Homes in the area
Home Values in the Area
Average Home Value in this Area
Purchase History
| Date | Buyer | Sale Price | Title Company |
|---|---|---|---|
| Garner Unlimited | $160,000 | -- | |
| Garner Unlimited | $160,000 | -- |
Property History
| Date | Event | Price | Change | Sq Ft Price |
|---|---|---|---|---|
| 10/27/2017 10/27/17 | Sold | $160,000 | -23.8% | $48 / Sq Ft |
| 09/15/2017 09/15/17 | Pending | -- | -- | -- |
| 08/28/2017 08/28/17 | For Sale | $210,000 | -- | $63 / Sq Ft |
Tax History Compared to Growth
Tax History
| Year | Tax Paid | Tax Assessment Tax Assessment Total Assessment is a certain percentage of the fair market value that is determined by local assessors to be the total taxable value of land and additions on the property. | Land | Improvement |
|---|---|---|---|---|
| 2024 | $2,085 | $178,000 | $89,000 | $89,000 |
| 2023 | $2,085 | $163,700 | $89,000 | $74,700 |
| 2022 | $1,977 | $163,700 | $89,000 | $74,700 |
| 2021 | $1,977 | $163,700 | $89,000 | $74,700 |
| 2020 | $2,026 | $163,700 | $89,000 | $74,700 |
| 2019 | $1,084 | $163,700 | $89,000 | $74,700 |
| 2018 | $2,057 | $163,700 | $89,000 | $74,700 |
| 2016 | $2,071 | $163,700 | $89,000 | $74,700 |
| 2015 | -- | $163,700 | $89,000 | $74,700 |
| 2014 | -- | $218,500 | $71,200 | $147,300 |
Agents Affiliated with this Home
-
T
Seller's Agent in 2017
Thomas Ulrichs
Hunt ERA - GF
Map
Source: Global MLS
MLS Number: 173017
APN: 523400 240.6-1-32
- 135 Seelye Rd
- 20 Brayton Rd
- 233 Cleverdale Rd
- 311 Cleverdale Rd
- 1274 Pilot Knob Rd
- 133 Assembly Point Rd
- 2954 New York 9l
- 3009 State Route 9l
- 527 Lockhart Mountain Rd
- 1849 Ridge Rd
- 3380 New York 9l
- 3 Top of The World
- 359 Buttermilk Falls Rd
- 15 Green Harbour Ln
- 1732 Pilot Knob Rd
- 76 Pickle Hill Rd
- 22 Pickle Hill Rd
- 142 Boulderwood Dr
- 87 Carroll Ln
- 8 Capri Ct
