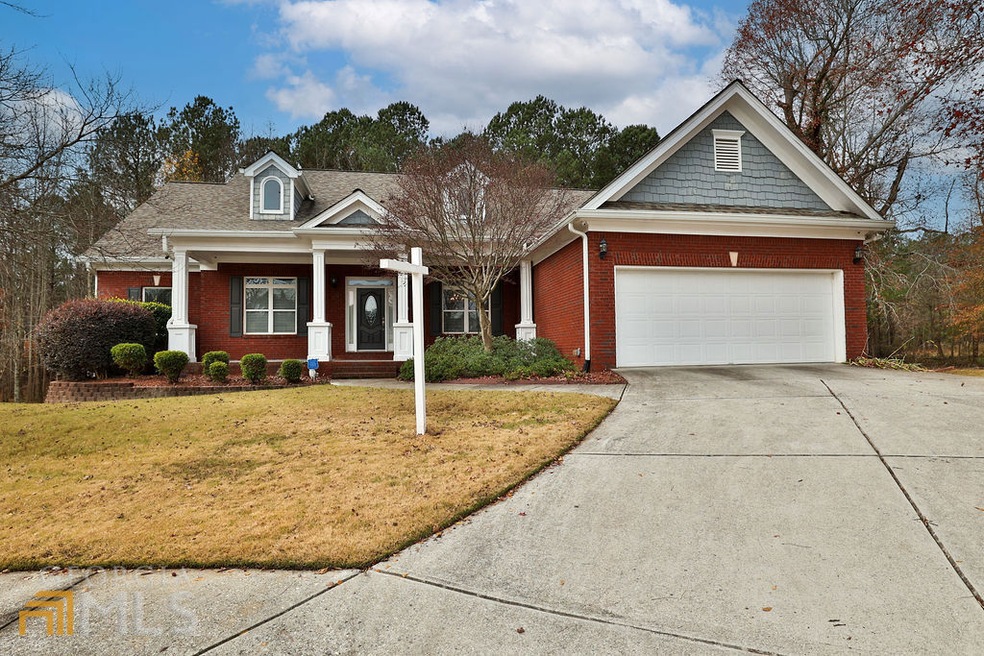STOP THE CAR and get ready to fall in love with this Stunning Southern Charmer!!! No detail was spared on this Custom built beauty!! 3 sided brick ranch on large cul-de-sac lot features welcoming front porch! Step inside to the gleaming hardwoods, gorgeous open floor plan with office or study area with 2 story coffer ceilings. Custom crown molding and wainscoting. 2 story great room with large cozy fireplace. Separate dining room w/ view to family room, make this the perfect home for entertaining! Large Chef's Kitchen with Custom cabinetry with deep drawers & storage cabinets, Lazy Susan in corner, double oven, drop-in gas cooktop surface, recess lighting, & under counter lighting with switch control & large walk-in pantry. From kitchen, you will enjoy your SECOND large family room, w/ stone fireplace and custom built-ins. Coveted Master on main features trey ceilings, sep sitting area & yes another cozy fireplace! Master en suite features custom cabinetry, double vanity, recently upgraded step in jetted tub, low Step Shower w/ built-in Seat & hand grips. Spacious Walk-in Master Closet with Custom Closet System. Main level features 2 additional bedrooms & office. Upstairs is another large bedroom & full bathroom, perfect for teen suite or office. Whole house features CAT5 intercom system & Audio System with in-ceiling speakers and volume control, working zone amps to play up to six sources. All of this on FULL finished basement w/ spacious rec room and 2 additional flex spaces that could be used as 5th & 6th bedrooms, offices, workout rooms, media room, Mancave, the possibilities are ENDLESS!! Home sits on gorgeous, private, wooded, cul-de-sac lot with one of the oldest sweet gum trees in GA! This home is truly a MUST SEE and will not last!!!

