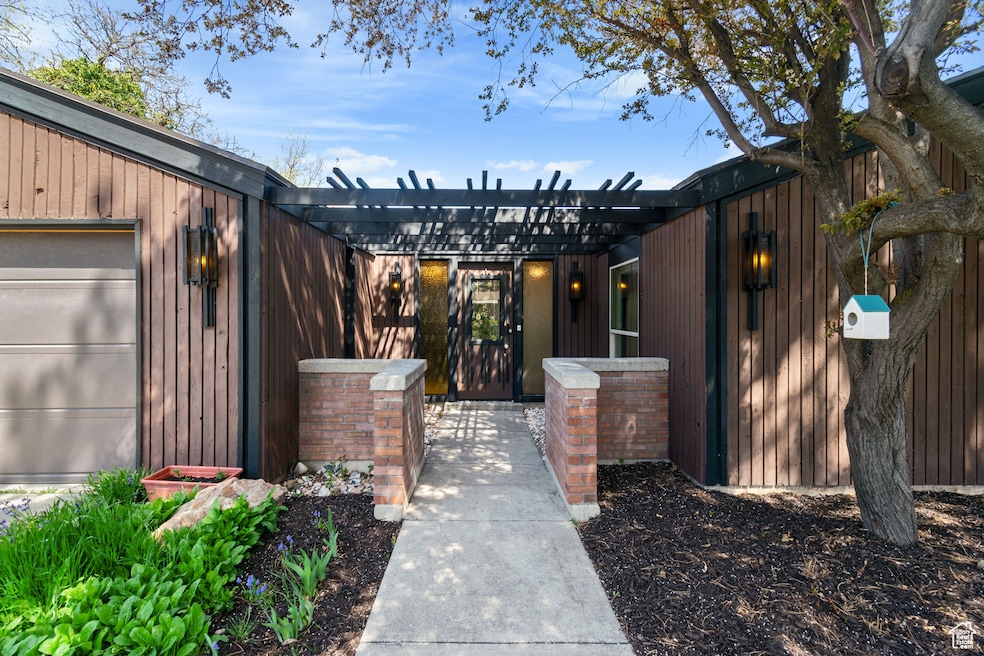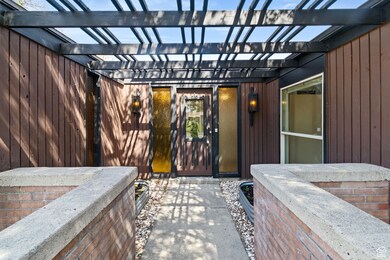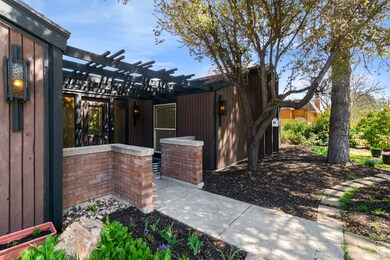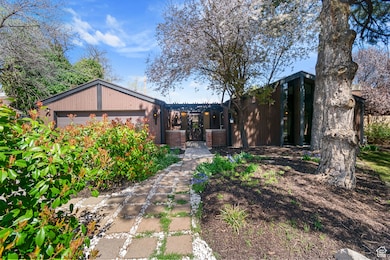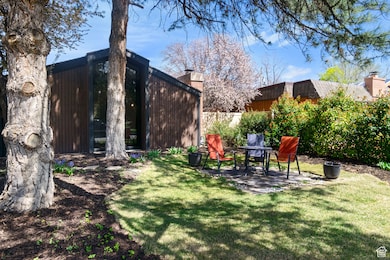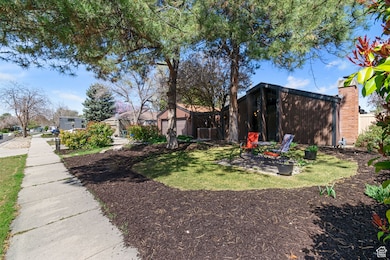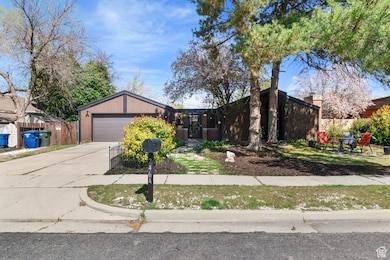
2464 W 3995 S Salt Lake City, UT 84119
Granger NeighborhoodEstimated payment $3,012/month
Highlights
- Updated Kitchen
- Secluded Lot
- Rambler Architecture
- Mature Trees
- Vaulted Ceiling
- Great Room
About This Home
Welcome home to the iconic Westshire, one of Salt Lake's most architecturally significant neighborhoods, where mature trees line the streets and timeless design defines the community. This one-of-a-kind 4-bedroom, 2-bath home was designed by Ron Molen, one of Utah's most celebrated midcentury modern architects. Step inside to soaring cathedral ceilings, floor-to-ceiling windows, extensive built-ins, and a classic sunken conversation pit-original features thoughtfully preserved to honor Molen's vision. Surrounded by mature landscaping and equipped with updated appliances, this move-in ready home offers exceptional access-just 15 minutes to Salt Lake International Airport and moments from schools, shopping, parks, medical services, and transit. Square footage obtained from county records. Buyer is advised to verify all.
Home Details
Home Type
- Single Family
Est. Annual Taxes
- $2,879
Year Built
- Built in 1969
Lot Details
- 9,148 Sq Ft Lot
- Property is Fully Fenced
- Landscaped
- Secluded Lot
- Mature Trees
- Pine Trees
- Vegetable Garden
- Property is zoned Single-Family, 1108
Parking
- 2 Car Attached Garage
Home Design
- Rambler Architecture
- Pitched Roof
- Asphalt
Interior Spaces
- 1,532 Sq Ft Home
- 1-Story Property
- Vaulted Ceiling
- Self Contained Fireplace Unit Or Insert
- Double Pane Windows
- Blinds
- Sliding Doors
- Entrance Foyer
- Great Room
- Den
Kitchen
- Updated Kitchen
- Built-In Range
- Disposal
Flooring
- Carpet
- Vinyl
Bedrooms and Bathrooms
- 4 Main Level Bedrooms
- Bathtub With Separate Shower Stall
Laundry
- Dryer
- Washer
Outdoor Features
- Covered patio or porch
- Storage Shed
- Outbuilding
- Playground
Schools
- Granger Elementary School
- Granite Park Middle School
- Granger High School
Utilities
- Cooling Available
- Heat Pump System
- Natural Gas Connected
Community Details
- No Home Owners Association
- Bennion Plaza #6 Subdivision
Listing and Financial Details
- Exclusions: Gas Grill/BBQ
- Assessor Parcel Number 15-33-453-011
Map
Home Values in the Area
Average Home Value in this Area
Tax History
| Year | Tax Paid | Tax Assessment Tax Assessment Total Assessment is a certain percentage of the fair market value that is determined by local assessors to be the total taxable value of land and additions on the property. | Land | Improvement |
|---|---|---|---|---|
| 2023 | $2,825 | $414,400 | $147,400 | $267,000 |
| 2022 | $2,958 | $435,100 | $144,600 | $290,500 |
| 2021 | $2,684 | $354,800 | $85,500 | $269,300 |
| 2020 | $2,484 | $309,900 | $85,500 | $224,400 |
| 2019 | $2,558 | $307,800 | $80,700 | $227,100 |
| 2018 | $2,451 | $284,200 | $80,700 | $203,500 |
| 2017 | $2,169 | $255,900 | $80,700 | $175,200 |
| 2016 | $2,039 | $240,900 | $80,700 | $160,200 |
| 2015 | $1,948 | $219,200 | $84,000 | $135,200 |
| 2014 | $1,909 | $210,400 | $81,500 | $128,900 |
Property History
| Date | Event | Price | Change | Sq Ft Price |
|---|---|---|---|---|
| 04/14/2025 04/14/25 | Pending | -- | -- | -- |
| 04/11/2025 04/11/25 | For Sale | $499,900 | -- | $326 / Sq Ft |
Deed History
| Date | Type | Sale Price | Title Company |
|---|---|---|---|
| Warranty Deed | -- | Investors Title Ins Agency | |
| Warranty Deed | -- | Meridian Title | |
| Interfamily Deed Transfer | -- | None Available | |
| Warranty Deed | -- | Title Guarantee | |
| Interfamily Deed Transfer | -- | None Available | |
| Warranty Deed | -- | Meridian Title | |
| Warranty Deed | -- | First American Title |
Mortgage History
| Date | Status | Loan Amount | Loan Type |
|---|---|---|---|
| Open | $100,000 | Credit Line Revolving | |
| Open | $280,500 | New Conventional | |
| Previous Owner | $247,200 | New Conventional | |
| Previous Owner | $233,689 | FHA | |
| Previous Owner | $204,355 | FHA | |
| Previous Owner | $214,637 | FHA | |
| Previous Owner | $211,678 | FHA | |
| Previous Owner | $178,150 | Unknown | |
| Previous Owner | $219,700 | Unknown |
Similar Homes in Salt Lake City, UT
Source: UtahRealEstate.com
MLS Number: 2076944
APN: 15-33-453-011-0000
- 2481 W Hardrock Dr
- 2426 W 3840 S
- 2409 W Hardrock Dr
- 2452 W Hardrock Cir
- 2600 W Village Ln Unit C
- 2336 W 4150 S
- 2451 Hard Rock Cir S
- 4138 S Davencrest Ln
- 2501 W Hardrock Cir
- 4169 S Village Ln Unit A
- 2785 W 4100 S
- 2470 W Dutch Draw Dr
- 2456 W Dutch Draw Dr
- 2767 W 4100 S
- 4165 S 2700 W Unit 2B
- 2600 W Village Ln Unit A
- 2507 W Dutch Draw
- 2459 W Dutch Draw Dr
- 4143 S 2200 W
- 2121 W 4100 S
