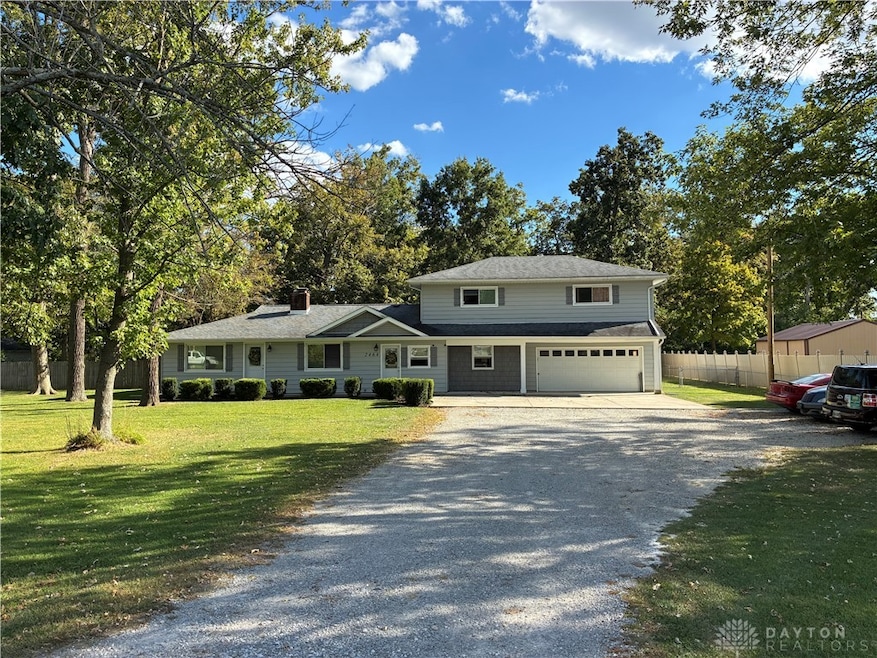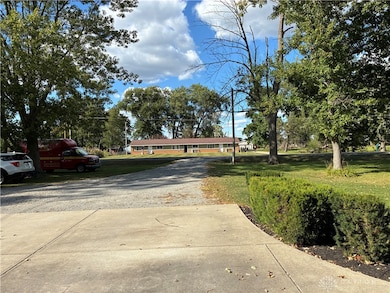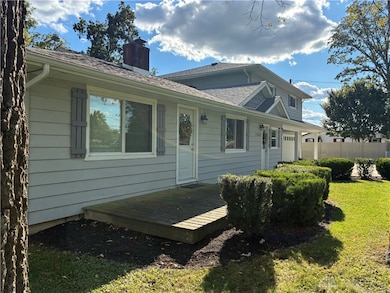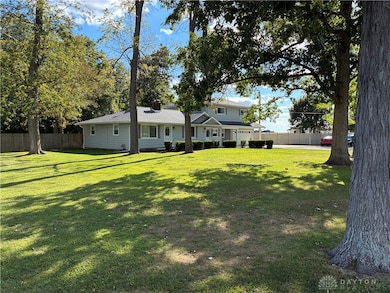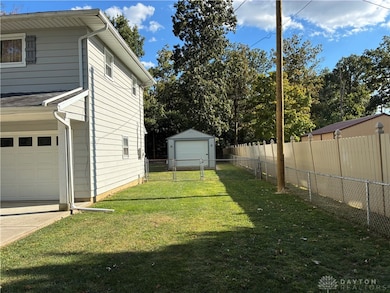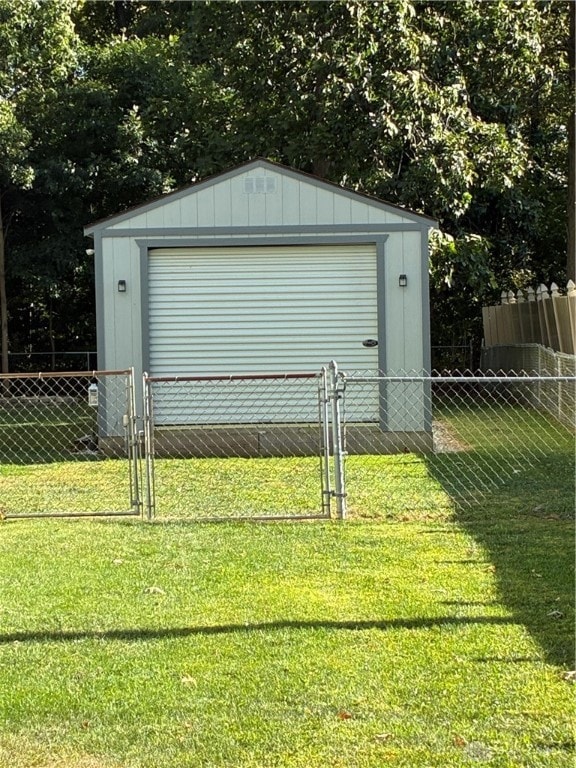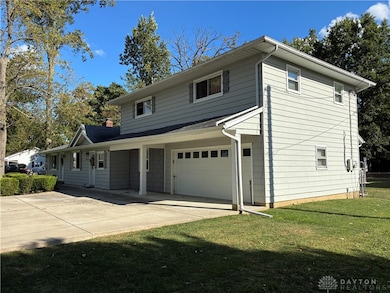2464 W State Route 571 Tipp City, OH 45371
Estimated payment $2,697/month
Highlights
- Above Ground Pool
- Deck
- 2 Car Attached Garage
- Broadway Elementary School Rated A-
- No HOA
- Double Pane Windows
About This Home
Nestled in the serene countryside, this spacious four-bedroom, three-bathroom home offers the perfect blend of comfort and tranquility. With ample space, enjoy the peaceful surroundings and breathtaking views from every window. Imagine waking up to the gentle sounds of nature in your expansive four-bedroom home, complete with three full bathrooms to accommodate everyone comfortably. The open-concept living area is perfect for gatherings, while the large windows flood the space with natural light and offer stunning views of the surrounding countryside. This home has a living room with a three-sided fireplace, a family room, and a great room. The modern kitchen is equipped with top-of-the-line appliances, making meal prep a breeze. In addition, the home has two separate updated HVAC's to ensure even heat/air throughout the year. Step outside to your backyard with a sparkling above-ground swimming pool, ideal for entertaining or simply relaxing in the peaceful ambiance. Comes with an extra detached garage and shed! This country retreat is more than just a house; it's a place to create lasting memories.
Listing Agent
Howard Hanna Real Estate Serv Brokerage Phone: (937) 376-3390 License #2022006427 Listed on: 09/08/2025

Home Details
Home Type
- Single Family
Est. Annual Taxes
- $5,798
Year Built
- 1956
Lot Details
- 0.86 Acre Lot
- Fenced
Parking
- 2 Car Attached Garage
Home Design
- Aluminum Siding
Interior Spaces
- 2,288 Sq Ft Home
- 2-Story Property
- Gas Fireplace
- Double Pane Windows
- Insulated Windows
- Crawl Space
Kitchen
- Range
- Microwave
- Dishwasher
- Disposal
Bedrooms and Bathrooms
- 4 Bedrooms
- Walk-In Closet
- Bathroom on Main Level
- 3 Full Bathrooms
Laundry
- Dryer
- Washer
Outdoor Features
- Above Ground Pool
- Deck
- Patio
- Shed
Utilities
- Forced Air Heating and Cooling System
- Heating System Uses Natural Gas
- Private Water Source
- Well
- Tankless Water Heater
- Water Softener
- Septic Tank
- Septic System
Community Details
- No Home Owners Association
Listing and Financial Details
- Property Available on 9/8/25
- Assessor Parcel Number G12022000
Map
Home Values in the Area
Average Home Value in this Area
Tax History
| Year | Tax Paid | Tax Assessment Tax Assessment Total Assessment is a certain percentage of the fair market value that is determined by local assessors to be the total taxable value of land and additions on the property. | Land | Improvement |
|---|---|---|---|---|
| 2024 | $5,798 | $110,080 | $18,240 | $91,840 |
| 2023 | $5,798 | $110,080 | $18,240 | $91,840 |
| 2022 | $5,315 | $110,080 | $18,240 | $91,840 |
| 2021 | $4,274 | $79,310 | $13,510 | $65,800 |
| 2020 | $4,139 | $79,310 | $13,510 | $65,800 |
| 2019 | $4,176 | $79,310 | $13,510 | $65,800 |
| 2018 | $2,448 | $42,350 | $9,800 | $32,550 |
| 2017 | $1,906 | $42,350 | $9,800 | $32,550 |
| 2016 | $1,827 | $42,350 | $9,800 | $32,550 |
| 2015 | $1,496 | $37,800 | $8,750 | $29,050 |
| 2014 | $1,496 | $37,800 | $8,750 | $29,050 |
| 2013 | $1,504 | $37,800 | $8,750 | $29,050 |
Property History
| Date | Event | Price | List to Sale | Price per Sq Ft | Prior Sale |
|---|---|---|---|---|---|
| 10/18/2025 10/18/25 | Price Changed | $420,000 | -2.3% | $184 / Sq Ft | |
| 10/06/2025 10/06/25 | Price Changed | $430,000 | -3.3% | $188 / Sq Ft | |
| 09/24/2025 09/24/25 | Price Changed | $444,900 | -2.2% | $194 / Sq Ft | |
| 09/08/2025 09/08/25 | For Sale | $454,900 | +89.6% | $199 / Sq Ft | |
| 05/30/2018 05/30/18 | Sold | $239,900 | 0.0% | $105 / Sq Ft | View Prior Sale |
| 04/10/2018 04/10/18 | Pending | -- | -- | -- | |
| 01/17/2018 01/17/18 | For Sale | $239,900 | -- | $105 / Sq Ft |
Purchase History
| Date | Type | Sale Price | Title Company |
|---|---|---|---|
| Warranty Deed | $239,000 | None Available | |
| Warranty Deed | $64,000 | None Available | |
| Survivorship Deed | $112,000 | -- | |
| Deed | $94,000 | -- |
Mortgage History
| Date | Status | Loan Amount | Loan Type |
|---|---|---|---|
| Open | $239,000 | VA | |
| Closed | -- | No Value Available |
Source: Dayton REALTORS®
MLS Number: 943108
APN: G12022000
- 1675 W State Route 571
- 1675 Ohio 571
- 5580 Peters Rd
- 1101 Honeydew Dr
- 1103 Honeydew Dr
- 950 Rosenthal Dr
- 4150 W State Route 571
- 8202 Cherry Birch Dr
- 6060 Detrick Rd
- 403 Sydney Dr
- 4360 W Kessler-Cowlesville Rd
- 915 Winston Ln
- 375 Coach Dr
- Juniper Plan at Summit Landing
- Ashton Plan at Summit Landing
- Ironwood Plan at Summit Landing
- Walnut Plan at Summit Landing
- Spruce Plan at Summit Landing
- Cooper Plan at Summit Landing
- Bradford Plan at Summit Landing
- 2005 Abby Glen Dr
- 890 Copperfield Ln
- 101 Rohrer Dr
- 423 S 2nd St
- 75 Woods Dr
- 11 N Miami St Unit 1
- 17 Lawndale Ct
- 471 Vincent Ave
- 1023 Laurel Tree Ct Unit A
- 906 1/2 S Mulberry St Unit 906
- 1030 Office Redharvest Dr
- 525 Lake St
- 1525 Mckaig Ave
- 1039 Continental Ct
- 25 S Plum St Unit 3
- 2257 Shamrock Ln
- 563 Buttercup Ave
- 74-412 S Brown School Rd
- 2411 New Castle Dr
- 1850 Towne Park Dr
