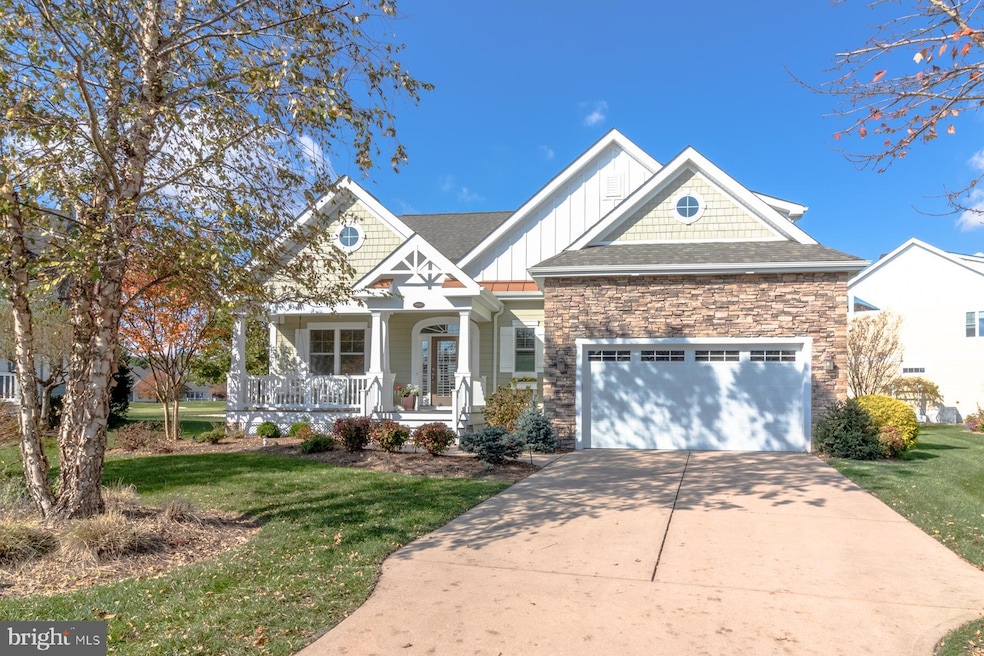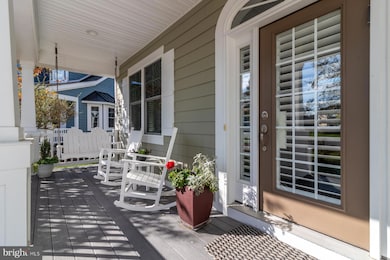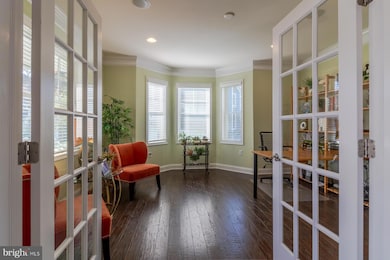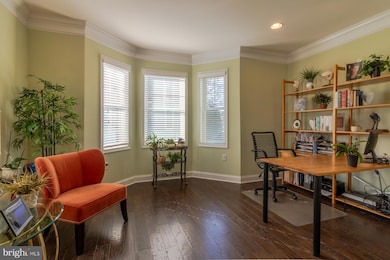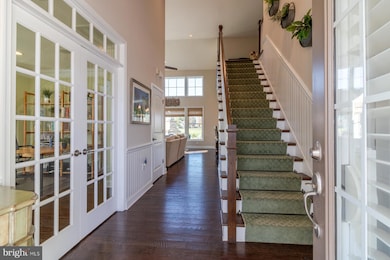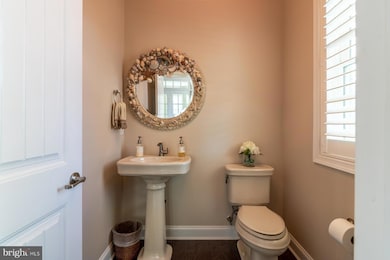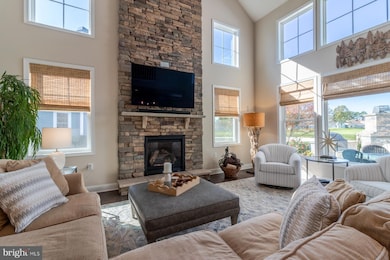24642 Navigators Walk Millsboro, DE 19966
The Peninsula NeighborhoodEstimated payment $6,296/month
Highlights
- Concierge
- Pier or Dock
- Golf Club
- Beach
- On Golf Course
- Bar or Lounge
About This Home
SKIP THE WAITLIST: RESERVE GOLF MEMBERSHIP AVAILABLE - Enjoy Immediate Access. A welcoming entrance sets the tone with a stone façade and a large covered porch. one with a stone façade and a large covered porch. Inside, hardwood floors flow through the main living areas into a family room anchored by a dramatic floor-to-ceiling stacked-stone fireplace. The open kitchen features high end Monogram appliances, a large modern sink and easy access to the dining area. Seamless glass doors showcase sweeping golf course views.
The owner’s suite offers a private retreat with a soaking tub and seamless glass shower, while the upper level features a loft area and three guest bedrooms, one with its own ensuite bath, while additional bedrooms are generously sized. A mudroom with built-in drop zone and cabinets keeps daily life organized. Enjoy outdoor entertaining with a built-in Lynx grill and courtyard overlooking the fairway. A perfect balance of comfort, elegance, and function in a serene, golf course–side setting. n attached side-entry 2-car garage completes the home. The Peninsula is a private, gated community with nine separate neighborhoods and a wide array of recreational facilities: a private Jack Nicklaus Signature golf course, elegant and casual dining in the 34,000 sq. ft. clubhouse, 3 outdoor pools including the area's only wave pool, an outdoor splash zone for the smaller kids, an indoor pool, hot tubs, locker rooms with saunas, mini-golf, tennis and pickleball, a private bay beach, Nature Center with kayak launch, and more! Club membership is required, and the choice of membership level is yours.
Listing Agent
(240) 643-3764 linda.millikin@oasir.net Monument Sotheby's International Realty Listed on: 11/21/2025

Open House Schedule
-
Sunday, November 30, 20251:00 to 2:30 pm11/30/2025 1:00:00 PM +00:0011/30/2025 2:30:00 PM +00:00Add to Calendar
Home Details
Home Type
- Single Family
Est. Annual Taxes
- $2,879
Year Built
- Built in 2012
Lot Details
- 0.25 Acre Lot
- Lot Dimensions are 38.00 x 133.00
- On Golf Course
- Property is in excellent condition
- Property is zoned MR
HOA Fees
- $379 Monthly HOA Fees
Parking
- 2 Car Attached Garage
- Front Facing Garage
Home Design
- Craftsman Architecture
- Coastal Architecture
- Frame Construction
- Cement Siding
- Stone Siding
Interior Spaces
- 3,250 Sq Ft Home
- Property has 2 Levels
- Open Floorplan
- Ceiling Fan
- Recessed Lighting
- 1 Fireplace
- Window Treatments
- Mud Room
- Entrance Foyer
- Family Room Off Kitchen
- Dining Area
- Den
- Loft
- Sun or Florida Room
- Golf Course Views
- Crawl Space
Kitchen
- Gourmet Kitchen
- Built-In Oven
- Range Hood
- Microwave
- Dishwasher
- Stainless Steel Appliances
- Kitchen Island
- Upgraded Countertops
- Disposal
Flooring
- Engineered Wood
- Carpet
- Ceramic Tile
Bedrooms and Bathrooms
- Walk-In Closet
- Soaking Tub
- Bathtub with Shower
- Walk-in Shower
Laundry
- Laundry on main level
- Front Loading Dryer
- Front Loading Washer
Utilities
- 90% Forced Air Heating and Cooling System
- Tankless Water Heater
- Natural Gas Water Heater
- No Septic System
Additional Features
- More Than Two Accessible Exits
- Energy-Efficient Appliances
Listing and Financial Details
- Coming Soon on 11/30/25
- Tax Lot 80
- Assessor Parcel Number 234-30.00-194.00
Community Details
Overview
- Association fees include common area maintenance, health club, high speed internet, lawn maintenance, pier/dock maintenance, pool(s), recreation facility, reserve funds, road maintenance, sauna, security gate, snow removal, trash
- Built by Schell Brothers
- Peninsula Subdivision, Kingfisher Floorplan
Amenities
- Concierge
- Picnic Area
- Common Area
- Sauna
- Clubhouse
- Game Room
- Billiard Room
- Meeting Room
- Party Room
- Community Dining Room
- Bar or Lounge
Recreation
- Pier or Dock
- Beach
- Golf Club
- Golf Course Membership Available
- Tennis Courts
- Community Basketball Court
- Community Playground
- Fitness Center
- Community Indoor Pool
- Community Spa
- Putting Green
- Dog Park
- Jogging Path
- Bike Trail
Security
- Security Service
- Gated Community
Map
Home Values in the Area
Average Home Value in this Area
Tax History
| Year | Tax Paid | Tax Assessment Tax Assessment Total Assessment is a certain percentage of the fair market value that is determined by local assessors to be the total taxable value of land and additions on the property. | Land | Improvement |
|---|---|---|---|---|
| 2025 | $2,391 | $45,650 | $5,000 | $40,650 |
| 2024 | $1,433 | $45,650 | $5,000 | $40,650 |
| 2023 | $1,431 | $45,650 | $5,000 | $40,650 |
| 2022 | $1,400 | $45,650 | $5,000 | $40,650 |
| 2021 | $1,443 | $45,650 | $5,000 | $40,650 |
| 2020 | $1,359 | $45,650 | $5,000 | $40,650 |
| 2019 | $1,751 | $45,650 | $5,000 | $40,650 |
| 2018 | $1,338 | $45,650 | $0 | $0 |
| 2017 | $1,352 | $45,650 | $0 | $0 |
| 2016 | $1,046 | $45,650 | $0 | $0 |
| 2015 | $1,081 | $45,650 | $0 | $0 |
| 2014 | $1,057 | $45,650 | $0 | $0 |
Property History
| Date | Event | Price | List to Sale | Price per Sq Ft | Prior Sale |
|---|---|---|---|---|---|
| 06/29/2012 06/29/12 | Sold | $234,900 | 0.0% | -- | View Prior Sale |
| 06/19/2012 06/19/12 | For Sale | $234,900 | -- | -- | |
| 06/18/2012 06/18/12 | Pending | -- | -- | -- |
Purchase History
| Date | Type | Sale Price | Title Company |
|---|---|---|---|
| Deed | $234,900 | -- | |
| Deed | $234,900 | -- |
Source: Bright MLS
MLS Number: DESU2100862
APN: 234-30.00-194.00
- 27193 Barefoot Blvd Unit 23
- 33442 Marina Bay Cir
- 33448 Marina Bay Cir
- 23867 Quiet Waters Ave
- 22179 Dune Cir
- Lilac model To-Be-Bu Tbd
- 27034 Firefly Blvd Unit 115
- 23745 Brickwalk Dr Unit 62
- 22198 Dune Cir
- Hadley To-Be-Built H Tbd
- Lilac Plan at Stillwater at The Peninsula
- Bluebell Plan at Stillwater at The Peninsula
- Orchid Plan at Stillwater at The Peninsula
- Heather Plan at Stillwater at The Peninsula
- Iris Plan at Stillwater at The Peninsula
- 23735 Brickwalk Dr
- 23835 Quiet Waters Ave Unit 52
- 27434 S Nicklaus Ave Unit 76
- 33067 Secluded Path Unit 125
- 33112 Ambling Way
- 24567 Atlantic Dr
- 27230 18th Blvd
- 30246 Piping Plover Dr
- 22351 Reeve Rd
- 22191 Shorebird Way
- 22181 Shorebird Way
- 22418 Reeve Rd
- 32601 Seaview Loop
- 23 Ritter Dr
- 23567 Devonshire Rd
- 23545 Devonshire Rd Unit 78
- 25839 Teal Ct Unit 77
- 25835 Teal Ct
- 32051 Riverside Plaza Dr
- 34011 Harvard Ave
- 26767 Chatham Ln Unit B195
- 35821 S Gloucester Cir
- 35580 N Gloucester Cir Unit B1-1
- 31079 Crepe Myrtle Dr Unit 135
- 1 Baypoint Rd
