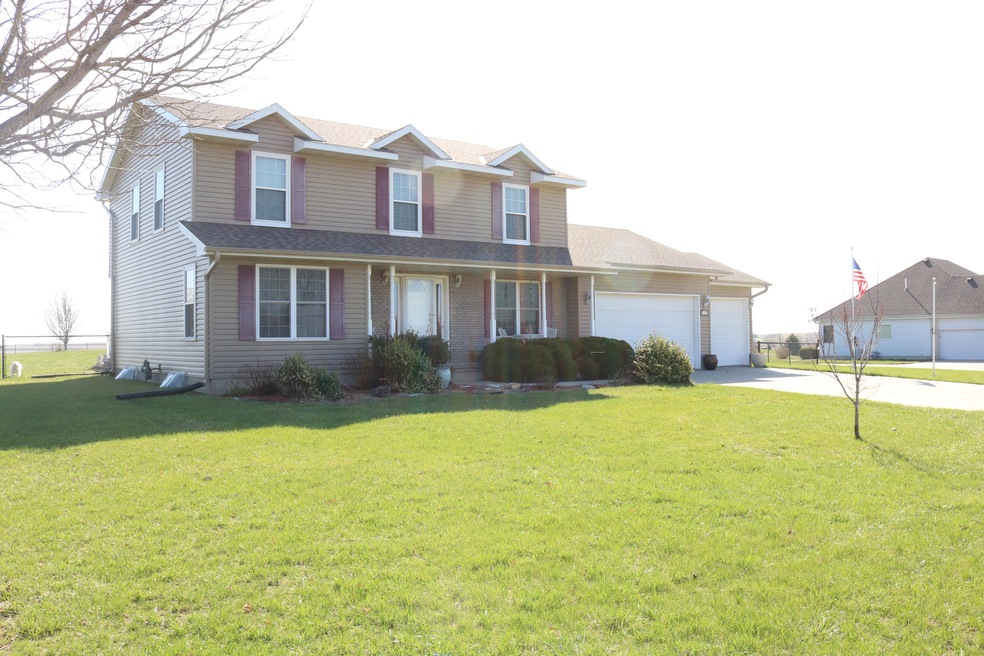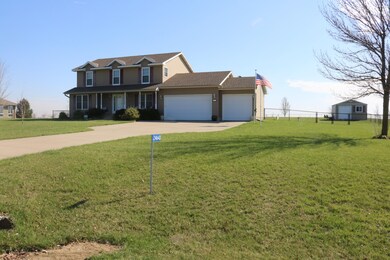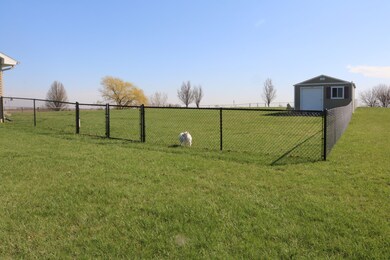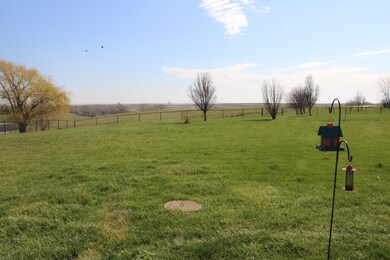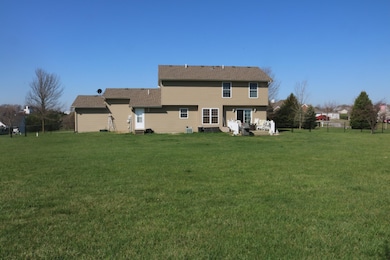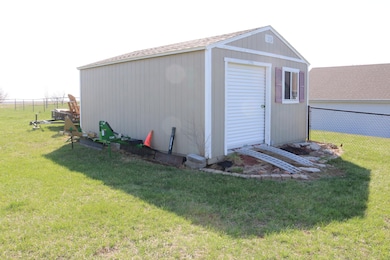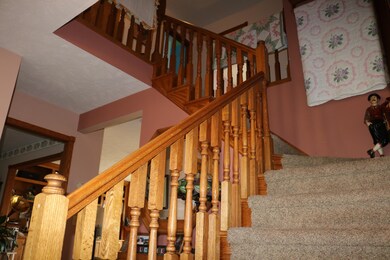
24643 Richfield Loop Council Bluffs, IA 51503
Highlights
- Deck
- No HOA
- Porch
- Treynor Elementary School Rated A
- Formal Dining Room
- 3 Car Attached Garage
About This Home
As of June 2020This acreage offers the best of both worlds, the country feel with the close proximity to the city on pavement. 2 acres of country living, with a wonderful view and enough space to spread out. 4 bedrooms and 2.5 bath home, with a huge master suite, eat in kitchen, some finish in the basement and a 3 car garage, formal dining, surround sound in living area, built in entertainment center. Set up an appointment today to take a look. Back yard is fenced, with a large garden shed.
Last Agent to Sell the Property
NP Dodge Real Estate - Council Bluffs Listed on: 04/08/2020

Home Details
Home Type
- Single Family
Est. Annual Taxes
- $4,210
Year Built
- Built in 1997
Lot Details
- Level Lot
Home Design
- Frame Construction
- Composition Roof
Interior Spaces
- 2-Story Property
- Built-In Features
- Ceiling Fan
- Electric Fireplace
- Family Room with Fireplace
- Living Room
- Formal Dining Room
- Fire and Smoke Detector
Kitchen
- Eat-In Kitchen
- Electric Range
- Microwave
- Dishwasher
Bedrooms and Bathrooms
- 4 Bedrooms
- Primary bedroom located on second floor
- Walk-In Closet
- 2.5 Bathrooms
Laundry
- Laundry on main level
- Washer and Dryer Hookup
Partially Finished Basement
- Basement Fills Entire Space Under The House
- Sump Pump
- Bedroom in Basement
- Recreation or Family Area in Basement
Parking
- 3 Car Attached Garage
- Off-Street Parking
Outdoor Features
- Deck
- Storage Shed
- Porch
Schools
- Treynor Elementary And Middle School
- Treynor High School
Utilities
- Forced Air Heating and Cooling System
- Humidifier
- Gas Available
- Well
- Gas Water Heater
- Septic System
Community Details
- No Home Owners Association
Ownership History
Purchase Details
Home Financials for this Owner
Home Financials are based on the most recent Mortgage that was taken out on this home.Purchase Details
Home Financials for this Owner
Home Financials are based on the most recent Mortgage that was taken out on this home.Purchase Details
Similar Homes in Council Bluffs, IA
Home Values in the Area
Average Home Value in this Area
Purchase History
| Date | Type | Sale Price | Title Company |
|---|---|---|---|
| Warranty Deed | $310,000 | None Available | |
| Warranty Deed | $309,500 | None Available |
Mortgage History
| Date | Status | Loan Amount | Loan Type |
|---|---|---|---|
| Open | $200,000 | New Conventional | |
| Closed | $263,500 | New Conventional | |
| Previous Owner | $298,000 | VA | |
| Previous Owner | $38,261 | FHA | |
| Previous Owner | $278,554 | FHA | |
| Previous Owner | $274,438 | FHA | |
| Previous Owner | $279,000 | New Conventional |
Property History
| Date | Event | Price | Change | Sq Ft Price |
|---|---|---|---|---|
| 06/08/2020 06/08/20 | Sold | $310,000 | -4.6% | $105 / Sq Ft |
| 04/09/2020 04/09/20 | Pending | -- | -- | -- |
| 04/08/2020 04/08/20 | For Sale | $324,900 | +5.0% | $110 / Sq Ft |
| 07/30/2019 07/30/19 | Sold | $309,500 | -8.7% | $105 / Sq Ft |
| 06/30/2019 06/30/19 | Pending | -- | -- | -- |
| 05/21/2019 05/21/19 | For Sale | $339,000 | -- | $115 / Sq Ft |
Tax History Compared to Growth
Tax History
| Year | Tax Paid | Tax Assessment Tax Assessment Total Assessment is a certain percentage of the fair market value that is determined by local assessors to be the total taxable value of land and additions on the property. | Land | Improvement |
|---|---|---|---|---|
| 2024 | $4,930 | $399,300 | $77,600 | $321,700 |
| 2023 | $4,930 | $399,300 | $77,600 | $321,700 |
| 2022 | $4,788 | $330,000 | $65,300 | $264,700 |
| 2021 | $7,326 | $330,000 | $65,300 | $264,700 |
| 2020 | $4,978 | $330,000 | $65,300 | $264,700 |
| 2019 | $4,210 | $330,000 | $65,300 | $264,700 |
| 2018 | $4,112 | $271,300 | $57,583 | $213,717 |
| 2017 | $4,112 | $271,300 | $57,583 | $213,717 |
| 2015 | $4,042 | $271,300 | $57,583 | $213,717 |
| 2014 | $3,762 | $251,650 | $57,583 | $194,067 |
Agents Affiliated with this Home
-

Seller's Agent in 2020
Scott Wells
NP Dodge Real Estate - Council Bluffs
(402) 510-5245
131 Total Sales
-

Buyer's Agent in 2020
Terry Cooper
BHHS Ambassador - CB
(712) 326-8319
27 Total Sales
-

Seller's Agent in 2019
Jason James
Heartland Properties
(800) 856-2743
338 Total Sales
-

Buyer's Agent in 2019
Gail Hunter
BHHS Ambassador - CB
(402) 677-5441
77 Total Sales
Map
Source: Southwest Iowa Association of Realtors®
MLS Number: 20-636
APN: 7542-30-252-001
- LOT 9 Stoneridge Ct
- LOT 7 Stoneridge Ct
- LOT 10 Stoneridge Ct
- LOT 5 Stoneridge Ct
- LOT 1 Stoneridge Ct
- LOT 2 Stoneridge Ct
- LOT 9 Murphy Ln
- 23363 Sunshine Ln
- 18708 238th St
- 22403 Three Bridge Rd
- 22327 3 Bridge Rd
- 18037 Vista Ln
- 22531 Hunt Ave
- 22530 Hunt Ave
- 15276 230th St
- LOT 25 Ardmore St
- LOT 24 Ardmore St
- LOT 2 Ardmore St
- LOT 4 Ardmore St
- LOT 20 Ardmore St
