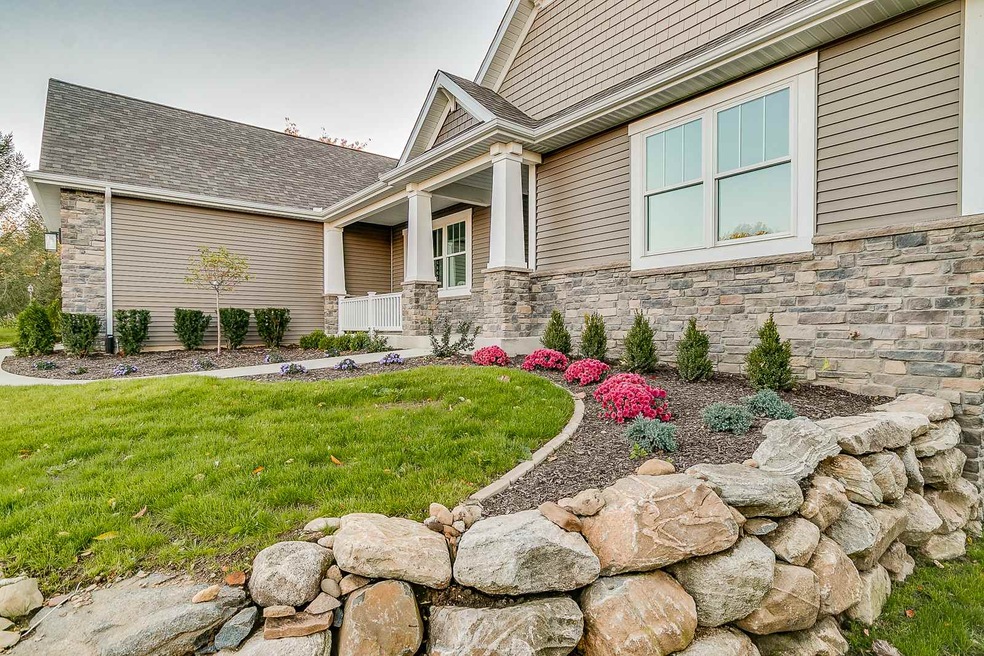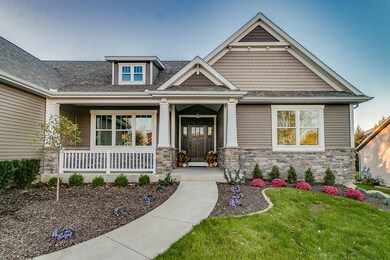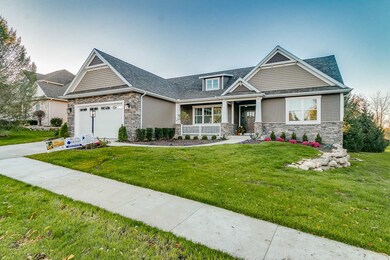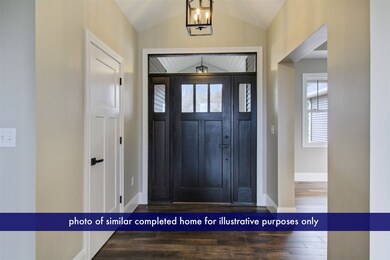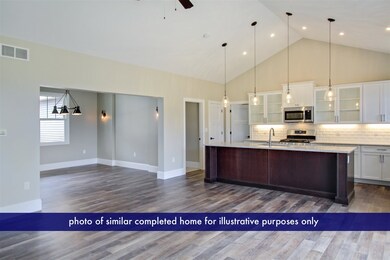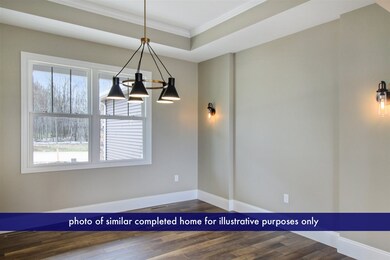
24647 Rolling Oak Dr Unit Lot 22 South Bend, IN 46628
Estimated Value: $395,000 - $587,000
Highlights
- Primary Bedroom Suite
- Craftsman Architecture
- Backs to Open Ground
- Open Floorplan
- Cathedral Ceiling
- Great Room
About This Home
As of January 2019Parochial schools and New Prairie School of Choice make this an ideal location! Recently completed new construction in desirable Westwood Knolls. This open-concept ranch home offers over 2,120 square feet with 3 bedrooms and 2 bathrooms. The kitchen features quartz countertops and a large island, stainless steel appliances (with an upgraded french door refrigerator/freezer), and cathedral ceilings throughout to the great room with modern, linear stone fireplace. The master suite features en-suite bathroom with dual vanity, soaker tub, walk-in tiled shower, and a walk-in closet. Main floor laundry/mud room with cabinets, and utility sink topped with quartz to match the rest of the home. The full unfinished basement is framed for a large family/recreation room, two additional bedrooms and a third bathroom which has been roughed-in. Westwood Knolls is nestled in the countryside of northwest South Bend - this lot incorporates a beautiful boulder retaining wall, landscaping package with stone pavers, and timber window well to match the wooded backyard. Featuring abundant wildlife and nature, mature trees, municipal water and sewer, and access to Lake Blackthorn's Dockside Park via pedestrian walkway. Great location near the state line, airport, bypass, and toll road.
Home Details
Home Type
- Single Family
Est. Annual Taxes
- $4,405
Year Built
- Built in 2018
Lot Details
- 0.38 Acre Lot
- Lot Dimensions are 84x164
- Backs to Open Ground
- Landscaped
- Irrigation
Parking
- 2 Car Attached Garage
- Garage Door Opener
- Driveway
Home Design
- Craftsman Architecture
- Ranch Style House
- Poured Concrete
- Shingle Roof
- Asphalt Roof
- Masonry Siding
- Stone Exterior Construction
- Masonry
- Vinyl Construction Material
Interior Spaces
- Open Floorplan
- Crown Molding
- Tray Ceiling
- Cathedral Ceiling
- Ceiling Fan
- Gas Log Fireplace
- Entrance Foyer
- Great Room
- Living Room with Fireplace
- Formal Dining Room
- Unfinished Basement
- Basement Fills Entire Space Under The House
Kitchen
- Gas Oven or Range
- Kitchen Island
- Stone Countertops
- Built-In or Custom Kitchen Cabinets
- Utility Sink
- Disposal
Flooring
- Carpet
- Laminate
- Concrete
- Tile
Bedrooms and Bathrooms
- 3 Bedrooms
- Primary Bedroom Suite
- Split Bedroom Floorplan
- Walk-In Closet
- 2 Full Bathrooms
- Double Vanity
- Bathtub With Separate Shower Stall
Laundry
- Laundry on main level
- Washer and Gas Dryer Hookup
Home Security
- Carbon Monoxide Detectors
- Fire and Smoke Detector
Eco-Friendly Details
- Energy-Efficient Appliances
- Energy-Efficient Windows
- Energy-Efficient HVAC
- Energy-Efficient Lighting
- Energy-Efficient Insulation
- Energy-Efficient Doors
- ENERGY STAR/Reflective Roof
Utilities
- Forced Air Heating and Cooling System
- High-Efficiency Furnace
- Heating System Uses Gas
- ENERGY STAR Qualified Water Heater
- Cable TV Available
Additional Features
- Covered patio or porch
- Suburban Location
Community Details
- Built by Cooreman Real Estate Group
Listing and Financial Details
- Assessor Parcel Number 71-03-18-178-008.000-008
Ownership History
Purchase Details
Purchase Details
Home Financials for this Owner
Home Financials are based on the most recent Mortgage that was taken out on this home.Purchase Details
Similar Homes in South Bend, IN
Home Values in the Area
Average Home Value in this Area
Purchase History
| Date | Buyer | Sale Price | Title Company |
|---|---|---|---|
| Trinske Family 2022 Declaration Of Trust | -- | -- | |
| Trinske Mark | -- | Metropolitan Title | |
| Trinske Mark | -- | Metropolitan Title |
Property History
| Date | Event | Price | Change | Sq Ft Price |
|---|---|---|---|---|
| 01/09/2019 01/09/19 | Sold | $359,500 | -1.5% | $170 / Sq Ft |
| 10/17/2018 10/17/18 | Price Changed | $364,900 | +0.2% | $172 / Sq Ft |
| 10/05/2018 10/05/18 | Price Changed | $364,000 | -0.2% | $172 / Sq Ft |
| 02/02/2018 02/02/18 | For Sale | $364,900 | -- | $172 / Sq Ft |
Tax History Compared to Growth
Tax History
| Year | Tax Paid | Tax Assessment Tax Assessment Total Assessment is a certain percentage of the fair market value that is determined by local assessors to be the total taxable value of land and additions on the property. | Land | Improvement |
|---|---|---|---|---|
| 2024 | $4,405 | $425,000 | $87,200 | $337,800 |
| 2023 | $4,342 | $390,400 | $87,200 | $303,200 |
| 2022 | $4,840 | $393,500 | $87,200 | $306,300 |
| 2021 | $3,870 | $311,400 | $33,400 | $278,000 |
| 2020 | $3,623 | $291,900 | $33,400 | $258,500 |
| 2019 | $2,998 | $293,500 | $35,000 | $258,500 |
| 2018 | $72 | $400 | $400 | $0 |
| 2017 | $71 | $500 | $500 | $0 |
| 2016 | $32 | $500 | $500 | $0 |
| 2014 | $13 | $500 | $500 | $0 |
Agents Affiliated with this Home
-
Bryan Keve
B
Seller's Agent in 2019
Bryan Keve
Howard Hanna SB Real Estate
(574) 207-7777
25 Total Sales
-
Julia Robbins

Buyer's Agent in 2019
Julia Robbins
RE/MAX
(574) 210-6957
581 Total Sales
Map
Source: Indiana Regional MLS
MLS Number: 201803948
APN: 71-03-18-178-008.000-008
- 5011 Bow Line Ct
- 25226 Adams Rd
- 24222 Adams Rd
- 50929 Orange Rd
- 4528 Lake Blackthorn Dr
- 6424 W Brick Rd
- 3190 Orange Lot C Rd
- 51823 Westwood Forest Dr
- 51550 Durango Ct
- 26014 Westwood Hills Dr
- 26050 Westwood Hills Dr Unit Lot 42
- 52530 East Trail
- 26150 Woodsong Dr
- 52520 East Trail
- 25551 Scent Trail
- 52556 East Trail
- 52572 East Trail
- 25556 Scent Trail
- 52530 Primrose Rd
- 25570 Scent Trail
- 24647 Rolling Oak Dr Unit Lot 22
- 24635 Rolling Oak Dr
- 24659 Rolling Oak Dr
- 51291 Enchanted Oak Ct
- 24711 W Maple Way
- 24626 Rolling Oak Dr
- 24679 Autumn Wood Dr
- 51300 Windy Willow Ct
- 51284 Windy Willow Ct
- 24694 W Maple Way Unit Lot 40
- 51281 Enchanted Oak Ct
- 24710 W Maple Way
- 51290 Enchanted Oak Ct
- 24609 Rolling Oak Dr
- 24678 Autumn Wood Dr
- 51299 Windy Willow Ct
- 24606 Rolling Oak Dr
- 51268 Windy Willow Ct
- 24736 W Maple Way
- 24726 W Maple Way
